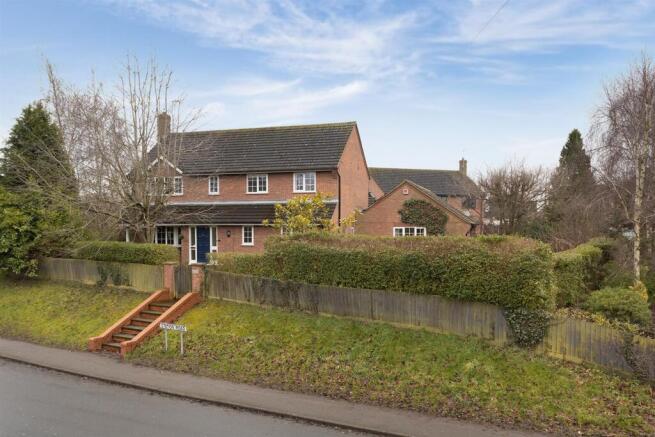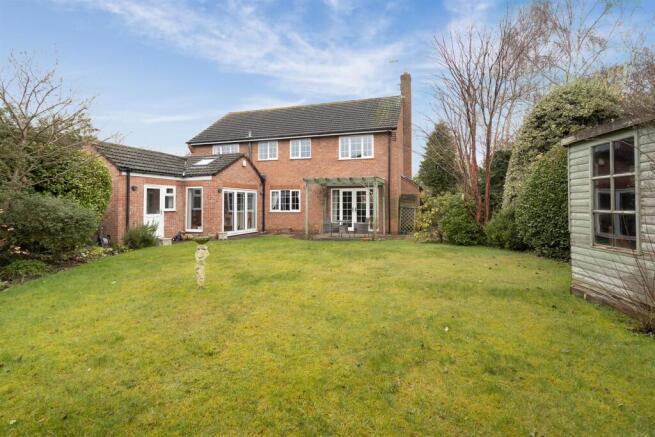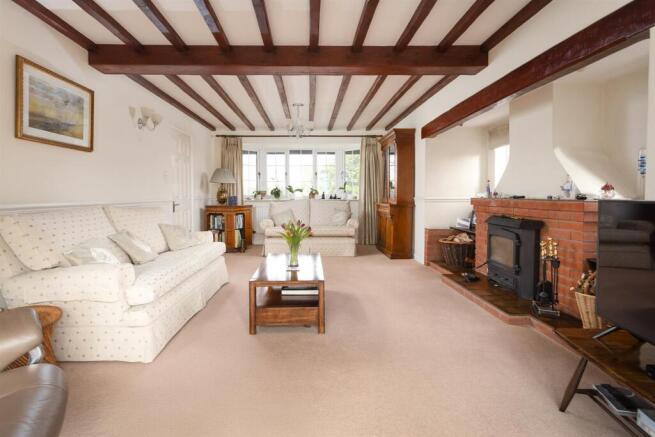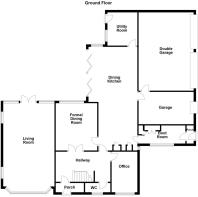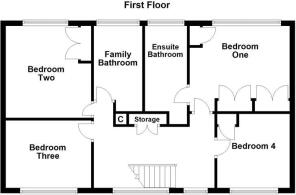
Chestnut Grange, Broughton Astley

- PROPERTY TYPE
Detached
- BEDROOMS
4
- BATHROOMS
2
- SIZE
2,199 sq ft
204 sq m
- TENUREDescribes how you own a property. There are different types of tenure - freehold, leasehold, and commonhold.Read more about tenure in our glossary page.
Freehold
Key features
- Detached Family Residence With Wrap Around Garden & Three Garages
- Entrance Hall, Boot Room & Utility
- Sitting Room
- Separate Dining Room
- Fabulous Family Living Kitchen Diner
- Study
- Four Bedrooms With The Master En- Suite - Family Bathroom
- Wonderful Gardens
- Offered For Sale With No Upwards Chain
- EPC RATING tbc Council Tax Rating tbc Freehold
Description
As you enter the welcoming hall, you'll find a spacious lounge perfect for relaxation and entertaining. The separate dining room provides an elegant space for formal meals, while the family kitchen is the heart of the home. It's designed for both function and style, featuring an abundance of wall and base cupboards, ample room for a dining table, and a high vaulted roof that adds both charm and appeal. Natural light floods the kitchen, enhancing its warm and welcoming atmosphere, with doors leading directly onto the garden for seamless indoor-outdoor living.
The home also includes a study, offering a private space for work or study, downstairs cloakroom and a practical boot room and utility area, creating a perfect spot for storing wellies and coats.
Upstairs, you'll find four spacious bedrooms, including a luxurious master suite with its own en suite bathroom. The family bathroom is complete with a bath, shower, wash hand basin, and low-level WC, providing convenience and comfort for the whole family.
Externally, Chestnut Grange is truly a gem. The spacious garden, mainly laid to lawn, is mature with shrubs and trees that lovingly wrap around the house. Additional features include three garages and ample off-road parking, ensuring all your practical needs are met.
Chestnut Grange offers a unique opportunity to live in a wonderful home that combines comfort, style, and practicality. For those seeking a bespoke family residence, this property is a must-see.
Entrance Porch - 1.96mx1.27m (6'5x4'2) -
Hallway -
Downstairs Wc -
Sitting Room - 7.01mx4.47m (23x14'8) -
Dining Kitchen - 7.72mx4.04m total (kitchen area 3.76m width) (25'4 -
Utility Room - 2.82mx2.64m (9'3x8'8) -
Family Dining Room - 4.50mx3.56m (14'9x11'8) -
Study - 3.78mx2.79m (12'5x9'2) -
Boot Room & Side Porch - 3.96mx1.83m (13x6) -
Bedroom One - 3.66mx3.45m (12x11'4) -
Ensuite Bathroom - 3.23mx1.52m (10'7x5) -
Bedroom Two - 3.56mx3.10m (11'8x10'2) -
Bedroom Three - 3.66mx3.58m (12x11'9) -
Bedroom Four - 2.92mx2.67m (9'07x8'9) -
Bathroom - 2.82mx1.88m (9'3x6'2) -
Single Garage - 5.64mx2.67m (18'6x8'9) -
Double Garage - 5.72mx5.94m (18'9x19'06) -
Brochures
Chestnut Grange, Broughton AstleyBrochure- COUNCIL TAXA payment made to your local authority in order to pay for local services like schools, libraries, and refuse collection. The amount you pay depends on the value of the property.Read more about council Tax in our glossary page.
- Ask agent
- PARKINGDetails of how and where vehicles can be parked, and any associated costs.Read more about parking in our glossary page.
- Yes
- GARDENA property has access to an outdoor space, which could be private or shared.
- Yes
- ACCESSIBILITYHow a property has been adapted to meet the needs of vulnerable or disabled individuals.Read more about accessibility in our glossary page.
- Ask agent
Chestnut Grange, Broughton Astley
Add an important place to see how long it'd take to get there from our property listings.
__mins driving to your place
Get an instant, personalised result:
- Show sellers you’re serious
- Secure viewings faster with agents
- No impact on your credit score

Your mortgage
Notes
Staying secure when looking for property
Ensure you're up to date with our latest advice on how to avoid fraud or scams when looking for property online.
Visit our security centre to find out moreDisclaimer - Property reference 33671010. The information displayed about this property comprises a property advertisement. Rightmove.co.uk makes no warranty as to the accuracy or completeness of the advertisement or any linked or associated information, and Rightmove has no control over the content. This property advertisement does not constitute property particulars. The information is provided and maintained by Nest Estate Agents, Blaby & Narborough. Please contact the selling agent or developer directly to obtain any information which may be available under the terms of The Energy Performance of Buildings (Certificates and Inspections) (England and Wales) Regulations 2007 or the Home Report if in relation to a residential property in Scotland.
*This is the average speed from the provider with the fastest broadband package available at this postcode. The average speed displayed is based on the download speeds of at least 50% of customers at peak time (8pm to 10pm). Fibre/cable services at the postcode are subject to availability and may differ between properties within a postcode. Speeds can be affected by a range of technical and environmental factors. The speed at the property may be lower than that listed above. You can check the estimated speed and confirm availability to a property prior to purchasing on the broadband provider's website. Providers may increase charges. The information is provided and maintained by Decision Technologies Limited. **This is indicative only and based on a 2-person household with multiple devices and simultaneous usage. Broadband performance is affected by multiple factors including number of occupants and devices, simultaneous usage, router range etc. For more information speak to your broadband provider.
Map data ©OpenStreetMap contributors.
