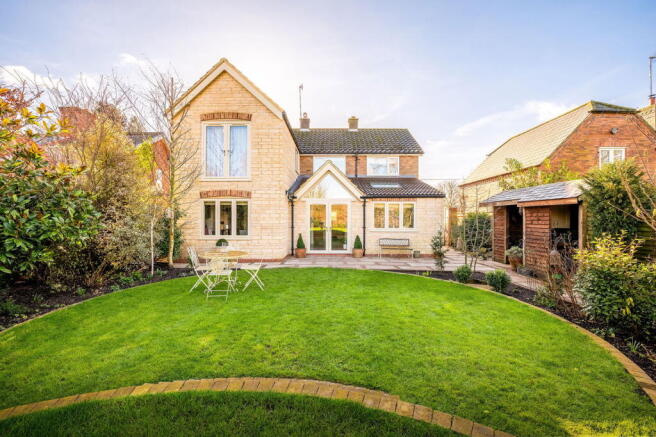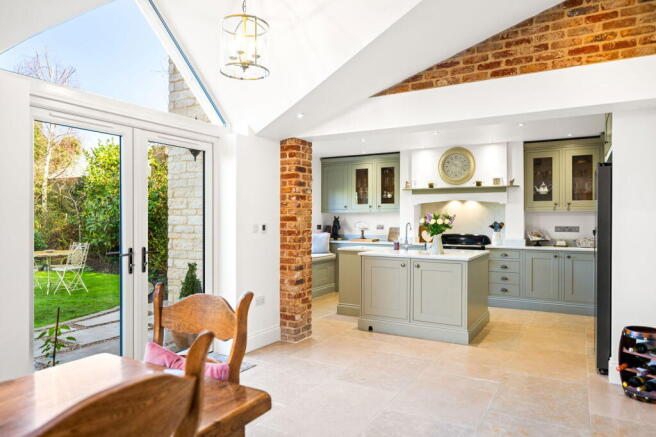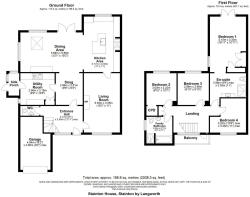Stainton House, Stainton By Langworth, Lincoln, LN3 5BL

- PROPERTY TYPE
Detached
- BEDROOMS
4
- BATHROOMS
2
- SIZE
2,008 sq ft
187 sq m
- TENUREDescribes how you own a property. There are different types of tenure - freehold, leasehold, and commonhold.Read more about tenure in our glossary page.
Ask agent
Key features
- Beautifully renovated, extended and remodelled detached family home
- Just 5 miles from Lincoln and Wragby
- Bedroom 1 is a feature suite with fitted wardrobes and hotel style ensuite
- Large living room, snug and utility room
- Beautifully remodelled open plan kitchen/diner
- 2 bathrooms and ground floor WC
- 4 double bedrooms
- Generous plot with a private and enclosed rear garden
- Call Becketts to arrange your viewing
- Guide Price: £475,000 - £500,000
Description
Are you looking for your escape to the country? Welcome to Stainton House in Stainton by Langworth...
Guide Price: £475,000 - £500,000
Stainton House has been fully renovated, extended and remodelled by the current owners to create a beautiful and individual 4 double bedroom detached family home, positioned on a great sized private plot in a tranquil and peaceful setting. Lincoln and Wragby are located around 5 miles away, with excellent nearby schools, amenities, road and public transport services available.
What we think you will love about this home...
The current owners have totally transformed this property into a fantastic home ready for the modern family. From the large and private rear garden, double storey stone extension, bespoke fitted kitchen, open plan living, great sized bedrooms and features such as multi-fuel burning stove, revealed wood beams, exposed brick and quality fixtures and fittings. This home really has everything a buyer could need.
The Approach...
The property has a good sized driveway for multiple vehicles with more available if required to the lawn area with mature tree. There is access to the 16ft garage, with electric roller door, power, lighting and secure side gates leading to the rear garden.
The Ground Floor...
The welcoming entrance hallway has a large glazed window to the front, with the original feature open tread staircase leading up to the first floor, and modern ground floor WC. The great sized 18ft family living room has a feature multi-fuel burning stove with farmhouse style brick surround and hearth with solid oak beam mantle over. The kitchen area can be accessed via the living room, and there is also access to the dining area via the snug.
The heart of this home is the open plan kitchen/diner (17ft x 11ft), with a bespoke oak framed fitted kitchen, kitchen island with Belfast sink, solid quartz worktops and window seat with storage, separate breakfast bar with hot water tap (dining area 12'1" x 19'2"), limestone flagstone flooring with underfloor heating. Features also include exposed farmhouse style brickwork, vaulted ceiling, Velux windows, LED spot lights and French doors to the garden, soaking up the south facing views.
Accessed from the snug area, there is a large (10ft) utility room, further leading a useful side porch, perfect for storing shoes and wellies after a walk.
First floor landing...
The galleried landing leads to the balcony, which is south facing, and is accessed via an exterior door. All four bedrooms and bathrooms lead off from the landing area.
Bedroom 1 is a larger than average bedroom, being 16'22" x 10'11" with fitted wardrobes, vaulted ceiling and revealed wood beams. French doors give a great view over the garden. The feature ensuite shower room (9'9" x 11') has a double shower with Bluetooth controls, vanity sink and WC, the tiled area and bedroom comes with underfloor heating.
There are 3 further double bedrooms and a modern 4 piece family bathroom, with a separate shower and bath.
Let's step outside...
You step out from the dining area into your wonderful private and enclosed rear garden, with a large patio area, perfect for entertaining. The current owners often sit at the top of the garden, enjoying a coffee in the morning sun. The garden has been extensively landscaped to create a wonderful family space. There is a great sized lawned garden area, with well stocked borders and mature trees. The owners say it is a haven for wildlife and regular visitors include woodpeckers, sparrow hawks, owls, kestrels, hedgehogs, squirrels and numerous song birds.
There is also a useful greenhouse, wooden outbuilding and herb garden.
The property further benefits from having upvc double glazing and oil fired central heating, as well as having new carpets, flooring, oak doors and radiators fitted throughout.
Location, Location, Location...
Stainton by Langworth is well positioned, enjoying a semi-rural setting, but being just a 9 minute (5 mile) drive to Lincoln, 5 miles to Wragby and 15 miles to Horncastle (data from AA Route Finder). close to local amenities and only a 10 minute drive to Lincoln city. William Farr Church of England secondary school is located in Welton (11- 18 years) with a dedicated bus service, Ellison Boulters and Dunholme St Chads Church Of England Primary Schools are located nearby in Dunholme (4 -11 years), with a dedicated bus service from the village.
The George at Langworth (public house) is a favourite with families and has a great reputation with quality food, often having quiz nights. The village is surrounded by beautiful countryside and is a popular destination for walkers and cyclists. Langworth hosts local events throughout the year including a summer fete and a Christmas market.
What3Words - ///brushing.rate.wand
EPC - Rating D
TENURE – Freehold
SERVICES - Mains water, electricity, and sceptic tank are connected. The property is served by oil fired central heating (serviced yearly) and electric immersion.
COUNCIL TAX - This home is in Council Tax Band D according to the WLDC website.
AGENTS NOTE - Please be advised that their property details may be subject to change and must not be relied upon as an accurate description of this home. Although these details are thought to be materially correct, the accuracy cannot be guaranteed, and they do not form part of any contract. All services and appliances must be considered 'untested' and a buyer should ensure their appointed solicitor collates any relevant information or service/warranty documentation. Please note, all dimensions are approximate/maximums and should not be relied upon for the purposes of floor coverings.
ANTI-MONEY LAUNDERING REGULATIONS
We are required by law to conduct Anti-Money Laundering (AML) checks on all parties involved in the sale or purchase of a property. We take the responsibility of this seriously in line with HMRC guidance in ensuring the accuracy and continuous monitoring of these checks. Our partner, Movebutler, will carry out the initial checks on our behalf. They will contact you once your offer has been accepted, to conclude where possible a biometric check with you electronically.
As an applicant, you will be charged a non-refundable fee of £30 (inclusive of VAT) per buyer for these checks. The fee covers data collection, manual checking, and monitoring. You will need to pay this amount directly to Movebutler and complete all Anti-Money Laundering (AML) checks before your offer can be formally accepted.
To arrange your viewing of Stainton House, please call Becketts today.
- COUNCIL TAXA payment made to your local authority in order to pay for local services like schools, libraries, and refuse collection. The amount you pay depends on the value of the property.Read more about council Tax in our glossary page.
- Band: D
- PARKINGDetails of how and where vehicles can be parked, and any associated costs.Read more about parking in our glossary page.
- Garage,Driveway
- GARDENA property has access to an outdoor space, which could be private or shared.
- Private garden
- ACCESSIBILITYHow a property has been adapted to meet the needs of vulnerable or disabled individuals.Read more about accessibility in our glossary page.
- Ask agent
Stainton House, Stainton By Langworth, Lincoln, LN3 5BL
Add an important place to see how long it'd take to get there from our property listings.
__mins driving to your place
Get an instant, personalised result:
- Show sellers you’re serious
- Secure viewings faster with agents
- No impact on your credit score
Your mortgage
Notes
Staying secure when looking for property
Ensure you're up to date with our latest advice on how to avoid fraud or scams when looking for property online.
Visit our security centre to find out moreDisclaimer - Property reference S1208205. The information displayed about this property comprises a property advertisement. Rightmove.co.uk makes no warranty as to the accuracy or completeness of the advertisement or any linked or associated information, and Rightmove has no control over the content. This property advertisement does not constitute property particulars. The information is provided and maintained by Becketts Independent Estate Agents, powered by exp, Lincoln. Please contact the selling agent or developer directly to obtain any information which may be available under the terms of The Energy Performance of Buildings (Certificates and Inspections) (England and Wales) Regulations 2007 or the Home Report if in relation to a residential property in Scotland.
*This is the average speed from the provider with the fastest broadband package available at this postcode. The average speed displayed is based on the download speeds of at least 50% of customers at peak time (8pm to 10pm). Fibre/cable services at the postcode are subject to availability and may differ between properties within a postcode. Speeds can be affected by a range of technical and environmental factors. The speed at the property may be lower than that listed above. You can check the estimated speed and confirm availability to a property prior to purchasing on the broadband provider's website. Providers may increase charges. The information is provided and maintained by Decision Technologies Limited. **This is indicative only and based on a 2-person household with multiple devices and simultaneous usage. Broadband performance is affected by multiple factors including number of occupants and devices, simultaneous usage, router range etc. For more information speak to your broadband provider.
Map data ©OpenStreetMap contributors.




