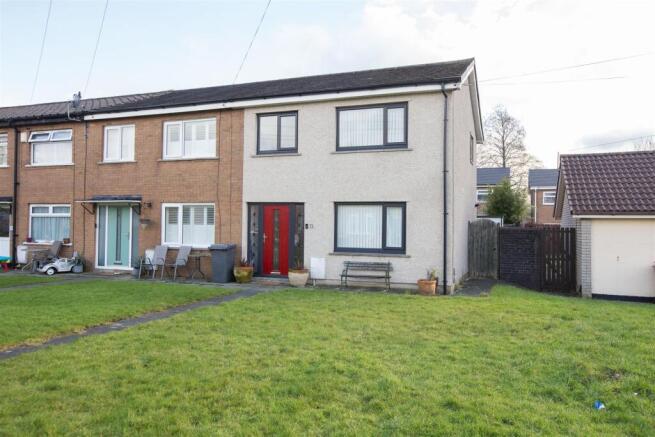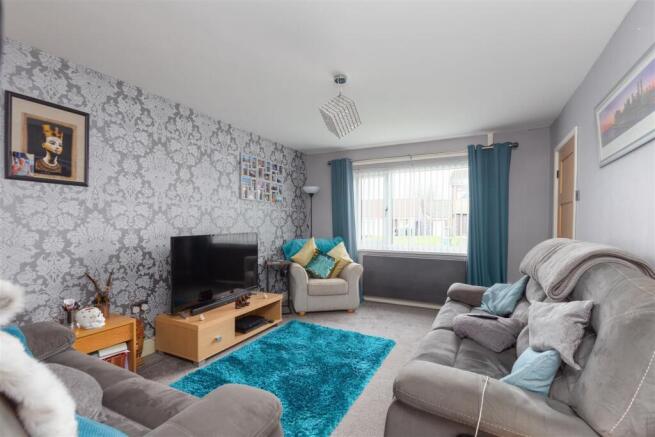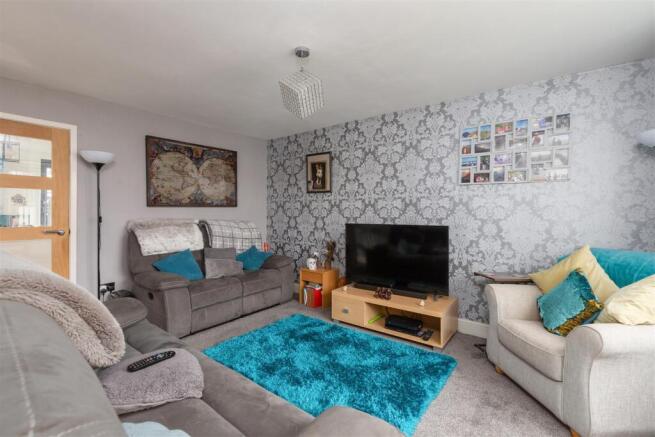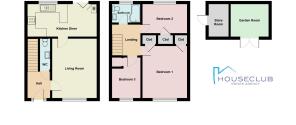
Stratford Close, Lancaster

- PROPERTY TYPE
End of Terrace
- BEDROOMS
3
- BATHROOMS
1
- SIZE
785 sq ft
73 sq m
- TENUREDescribes how you own a property. There are different types of tenure - freehold, leasehold, and commonhold.Read more about tenure in our glossary page.
Freehold
Description
The property has been lovingly updated by the current owner, with an attention to detail to create a fresh, modern interior with a new kitchen, bathroom, flooring, internal doors and decor. Furniture and appliances are up for negotiation, making moving into your new home stress-free.
With a comfortable reception room, useful WC and a large contemporary kitchen diner on the ground floor it's the ideal place to gather family and friends. Upstairs, three bedrooms are serviced by the updated main bathroom, with a large attic space above offering additional storage space. The rear garden features a large paved seating area, with a substantial garden room and storage room separated by a lawn. The exterior of the property features new anthracite grey windows and a new glass paned front door, adding to the kerb appeal.
A great property for a range of buyers, whether you're looking for a convenient hub for busy family life, or a relaxing retirement property, this house offers it all!
Ground Floor -
Hall - 1.97 x 1.70 (6'5" x 5'6") - A newly installed glass-paned door provides entry to the hall, with coloured glass side windows which create great kerb appeal, especially in the evenings. A good sized room, with laminate flooring, a double panel radiator and a useful key shelf above, ideal for storing shoes to keep the rest of the home clean and clutter-free.
Living Room - 4.45 x 3.36 (14'7" x 11'0") - A well-proportioned living room at the front of the property boasts a double glazed window to the green space outside. A new modern anthracite double panel radiator sits beneath the window and creates a warm and welcoming space for entertaining and relaxing. There is ample space for sofas and display units, so you can configure the room to meet your needs.
Kitchen Diner - 5.20 x 2.44 (17'0" x 8'0") - A contemporary kitchen diner spans the rear of the house, with a modern fitted kitchen, breakfast bar and dining area, tied together with sleek vinyl flooring. The kitchen features an integrated four ring induction hob, with an integrated oven below and a recirculating extractor fan above. Undercounter spaces house the washer and tumble dryer (up for negotiation). A 1.5 sink and drainer sits beneath the double glazed window on the rear aspect looking out to the garden. Pendant lighting, spotlights and downlights add to the modern feel and provide plenty of light for food preparation and dining. A new anthracite grey bifold door by the dining area allows the space to be opened up in the warmer months, perfect for summer gatherings. A double panel radiator sits against the wall and a fitted boiler cupboard sits in the corner, with coordinating blue panelled doors reflecting the colourful kitchen backsplash.
Wc - 2.68 x 0.76 (8'9" x 2'5") - A newly installed WC sits off the hall, perfect for guests and young children. Laminate flooring flows through from the hall, with the suite including a low flush macerator toilet, extractor fan and sink unit with storage. Statement wallpaper and spotlights in the ceiling complete the valuable downstairs bathroom.
First Floor -
Landing - 2.30 x 2.13 (7'6" x 6'11") - A carpeted landing connects the bedrooms and the bathroom, with an attic hatch above. There is space for units on the main landing if you require additional storage.
Bathroom - 2.10 x 1.48 (6'10" x 4'10") - A three piece bathroom services the upstairs, with a P-shaped bath and overhead shower, a new low flush toilet and a sink unit with storage. A heated towel rail sits beneath the frosted double glazed window on the rear aspect, with neutral tiled floor and walls creating a well-presented main bathroom.
Bedroom 1 - 3.93 x 2.98 (12'10" x 9'9") - A large double bedroom sits at the front of the property, with a double glazed window to the green space outside. There is ample space for a double bed and units on the carpeted floor, with statement wallpaper adding to the tasteful decoration. Storage is provided by two deep cupboards, with one featuring shelving and the other having both hanging and shelf space. A double radiator provides warmth with a central ceiling light completing the welcoming master bedroom.
Bedroom 2 - 2.98 x 2.41 (9'9" x 7'10") - A double bedroom at the rear of the house boasts dual aspect double glazed windows which fill the room with natural light. With space on the carpeted floor for a double bed, bedside units and dressing table, plus additonal sotrage provided by the deep built in cupboard, you can create a comfortable sleeping space.
Bedroom 3 - 3.04 x 2.14 (9'11" x 7'0") - A single bedroom at the front of the house is currently used as a store room but would make a great child's bedroom, nursery or home office space depending on your needs. A double panel radiator sits beneath the double glazed window on the front aspect, with a central pendant ceiling light above. This is the only area of the house that hasn't been recently updated, however the carpeted floor and wallpapered walls give you a blank canvas to add your touches. A useful open overstair cupboard with built in shelving provides storage space for towels and linen.
Attic - An attic space is accessed by a hatch above the landing and provides a useful space for storage with boarding required.
Exterior -
Garden Room - 2.86 x 2.35 (9'4" x 7'8") - A newly built garden room sits at the rear of the garden, with French doors to the front that allow the space to be opened up in the warmer months. With laminate flooring, boarded walls, sockets and spotlights in the ceiling, this versatile space would make a fantastic home bar, hobby room or office space. To the side of the garden room is a second entrance, through a UPVC external door into a good sized store room. With a light and power sockets, it would make a great workshop, with freestanding shelf units on the durable rubber flooring.
Rear Garden - A well-proportioned rear garden provides the perfect spot to soak up the sun, with a grey paved patio spanning the rear of the house providing plenty of space for seating and BBQs. A central lawned area adds greenery, with the substantial garden room to the rear of the garden. With newly painted fencing on three sides, the garden is safe and secure for children and pets, with a side gate to the front of the house and a rear gate to the alley behind offering a walkable route to the nearby playing field.
Additional Information - Freehold. Council Tax Band A.
Brochures
Stratford Close, LancasterBrochure- COUNCIL TAXA payment made to your local authority in order to pay for local services like schools, libraries, and refuse collection. The amount you pay depends on the value of the property.Read more about council Tax in our glossary page.
- Band: A
- PARKINGDetails of how and where vehicles can be parked, and any associated costs.Read more about parking in our glossary page.
- Ask agent
- GARDENA property has access to an outdoor space, which could be private or shared.
- Yes
- ACCESSIBILITYHow a property has been adapted to meet the needs of vulnerable or disabled individuals.Read more about accessibility in our glossary page.
- Ask agent
Stratford Close, Lancaster
Add an important place to see how long it'd take to get there from our property listings.
__mins driving to your place
Your mortgage
Notes
Staying secure when looking for property
Ensure you're up to date with our latest advice on how to avoid fraud or scams when looking for property online.
Visit our security centre to find out moreDisclaimer - Property reference 33671362. The information displayed about this property comprises a property advertisement. Rightmove.co.uk makes no warranty as to the accuracy or completeness of the advertisement or any linked or associated information, and Rightmove has no control over the content. This property advertisement does not constitute property particulars. The information is provided and maintained by Houseclub, Lancaster. Please contact the selling agent or developer directly to obtain any information which may be available under the terms of The Energy Performance of Buildings (Certificates and Inspections) (England and Wales) Regulations 2007 or the Home Report if in relation to a residential property in Scotland.
*This is the average speed from the provider with the fastest broadband package available at this postcode. The average speed displayed is based on the download speeds of at least 50% of customers at peak time (8pm to 10pm). Fibre/cable services at the postcode are subject to availability and may differ between properties within a postcode. Speeds can be affected by a range of technical and environmental factors. The speed at the property may be lower than that listed above. You can check the estimated speed and confirm availability to a property prior to purchasing on the broadband provider's website. Providers may increase charges. The information is provided and maintained by Decision Technologies Limited. **This is indicative only and based on a 2-person household with multiple devices and simultaneous usage. Broadband performance is affected by multiple factors including number of occupants and devices, simultaneous usage, router range etc. For more information speak to your broadband provider.
Map data ©OpenStreetMap contributors.





