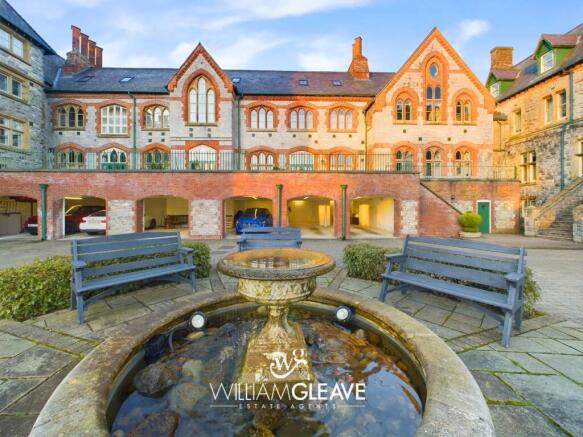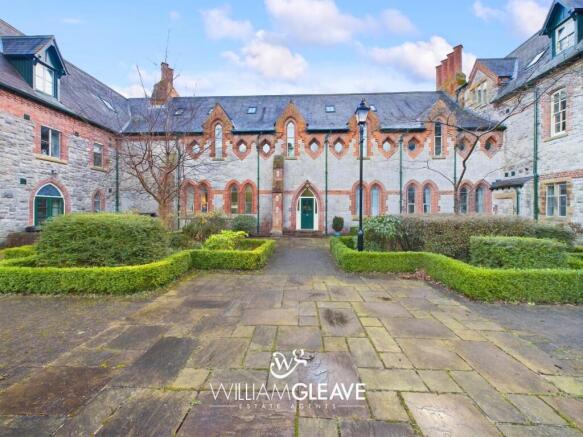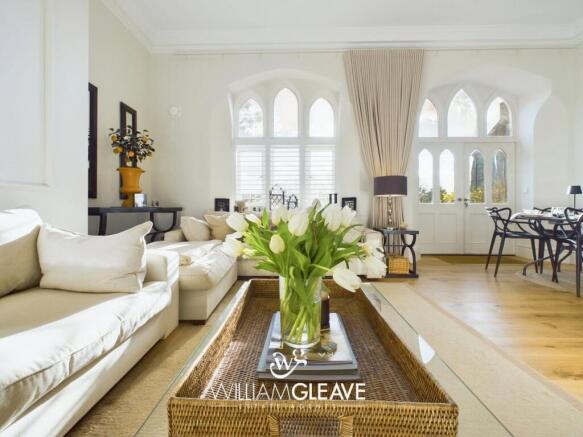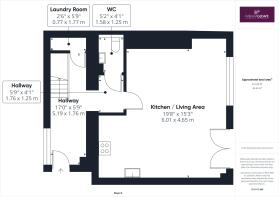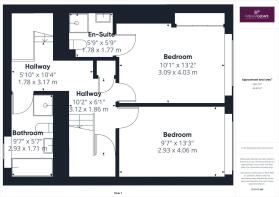
Monastery Road, Pantasaph, Flintshire, CH8

- PROPERTY TYPE
Terraced
- BEDROOMS
3
- SIZE
Ask agent
Key features
- THREE STOREY
- EXCLUSIVE DEVELOPMENT
- TASTEFULLY DECORATED THROUGHOUT
- COUNTRYSIDE VIEWS
- LOW MAINTENANCE GARDEN
- COUNCIL TAX BAND G
Description
This beautifully presented three-storey town house is located within the heart of a converted former convent which consists of luxury houses and apartments. The idyllic position of the property offers access to both the front and rear courtyards. From the rear, you'll enjoy scenic views of the Clwydian Range and the well-maintained gardens of the St Clares development. The property seamlessly blends modern interior design with the historic charm of the original building, featuring striking high coved ceilings and elegant arched windows which creates a naturally bright open living space.
In brief, the accommodation consists of: a welcoming reception hallway, a downstairs W/C, laundry room and an open-plan kitchen and family room. On the first floor, you'll find a family bathroom, an airing cupboard and two double bedrooms, one of which benefits from an en-suite shower room. The second floor houses the master bedroom with its own en-suite shower room.
Additional highlights include a secure internal stairwell to the front entrance which leads to an undercroft car park with ample space for two vehicles and a separate storage area.
To the rear, there is a south-facing sun terrace that overlooks the beautifully landscaped gardens beyond the car park and views extending toward the hills in the distance.
The property also boasts double glazing, superfast broadband, and a Gledhill Pulsacoil ECO 20 Thermal Store using Economy 7 off-peak electricity, with the option for on-peak usage.
Nestled in the village of Pantasaph, the property offers the peace and tranquillity of the scenic Flintshire countryside as well as allowing easy access to nearby towns such as Mold and Holywell, which offer a wide range of amenities. The A55 expressway is only a short drive from the property making it the perfect place to reside for daily commuters who enjoy countryside living.
First Approach:
Through the communal front courtyard you'll approach an impressive facade which is brimming with character. Two steps will take you to the front wooden door with glazed panels and buzzer intercom system.
Communal Hallway:
Enter into the communal hallway where you will find access to three of the properties and a door that leads down to the undercroft private parking for two vehicles and additional built-in storage area.
Entrance Hall:
A naturally light and welcoming entrance to the property with feature arched windows to the front elevation which overlook the scenic front courtyard. The hallway consists of high ceilings, panelled walls and a carpeted floor which leads to a curved and carpeted stairway heading to the first floor. There is a wall mounted WiFi controlled ceramic electric heater, a wall mounted intercom system and a wall mounted, boxed in consumer unit. You will also find under-stairs storage, multiple power points, two main ceiling light fittings which are accompanied by spotlights and access to the laundry room and downstairs W/C.
Downstairs W/C:
A tastefully decorated two piece suite which consists of; oak flooring, panelled walls, spot lights, a modern wall light fitting, W/C with a modern wall integrated flush plate and a matching modern sink unit with tap. The W/C is another room which features a high coved ceiling.
Open Plan Kitchen and Family Room:
This immaculately presented and thoughtfully designed space seamlessly integrates all elements of the room, enhanced by an abundance of natural daylight streaming through the double-glazed arched windows at the rear and the double-glazed wooden patio doors with arched windows above, leading out to the sun terrace. A modern fitted kitchen with a wide range of soft-close wall, base and drawer units with walnut butcher-block worktops. The kitchen comprises an integrated dishwasher, integral washing machine built-in double electric and combi ovens with induction hob and extractor fan. There is also an allocated space for American style fridge/freezer with wine racks above. To the dining room/living area you will find a new WiFi operated wall mounted ceramic electric heater to the side elevation and another which is boxed in by a decorative radiator cover. There are also multiple power points, a modern fitted unit with a combination of cupboards and shelves and high coved ceilings.
Laundry Room:
A convenient room located behind the stairway which consists of carpeted flooring, a wooden shelf, wall light fitting, power point and currently houses the vendors tumble dryer.
To the First Floor:
Landing:
A carpeted landing with panelled walls which allows access to the family bathroom, bedroom two and bedroom three. You will also find an airing cupboard with slatted shelving and an additional cupboard which houses the Eco 220 Thermal Store. You will also find power points, a wall mounted WiFi operated ceramic electric heater and a further staircase leading to the second floor accommodation with well-thought-out under stairs storage.
Family Bathroom:
This beautifully designed modern bathroom with four-piece suite demonstrates elegance and relaxation, featuring a modern bath, a separate walk-in rain shower, W/C and floating vanity unit. Tiled walls and flooring, a heated towel rail and a feature frosted glass window can also be found in the family bathroom.
Bedroom Two:
A calm and elegant double bedroom with feature arched windows with wooden shutters to the rear elevation overlooking the courtyard and beyond. There is a newly installed wall mounted ceramic electric heater, carpeted flooring, panelled walls, power points, high cove ceiling with spot lights and floor to ceiling built in wardrobes. Another solid wooden door will lead you into the ensuite shower room.
En-Suite:
A modern three-piece suite comprises: Fully tiled walk-in rain shower cubicle with wall mounted shower and glazed sliding doors, modern sink resting on a floating vanity unit and a low flush WC. Tiled flooring, heated chrome towel rail, electric shaver point and high ceiling with spot lights and extractor fan.
Bedroom Three:
A generously sized double bedroom with panelled walls, built-in wardrobes, carpeted flooring and feature arched windows with wooden shutters to the rear elevation overlooking the rear courtyard and beyond. This bedroom also includes a wall mounted ceramic electric heater, power sockets and high coved ceiling.
To the Second Floor:
Landing:
A carpeted neutral space with a Velux window to the front elevation which allows in plenty of natural light. There is also a power point, fitted spotlights and panelled walls. Door leads into:
Master Bedroom:
A tastefully decorated master bedroom which is beaming with natural light. There are built-in wardrobes on either side of the room, a wall mounted ceramic electric heater to the rear elevation and Velux windows to both the front and rear elevations which create this beautiful light space. Each window offers beautiful views over both courtyards and the Welsh countryside. The master bedroom also comprises built-in shelving and storage, carpeted flooring, panelled walls, spotlights and multiple power points. Door opens into:
En-Suite:
This modern en-suite shower room offers another Velux window to the rear elevation which again displays views over the scenic Welsh countrywide and allows in plenty of natural light. From the modern tiled walls and flooring to the wash basin and floating vanity unit, this en-suite has been tastefully designed. There is a walk-in, wall mounted shower with glazed screen and door, a heated towel rail, spotlights, extractor fan and W/C with a wall integrated flush plate.
Outside:
The front of the property is approached via double wrought iron gates opening onto the landscaped communal courtyard which provides a vast variety of shrubs and planting, as well as several settings for outdoor seating and relaxing. The front entrance provides a buzzer intercom system and leads into the main hallway for the properties. To the rear you will find a south facing sun terrace with wrought iron fencing allowing for a view across the rear courtyard and beyond over the distant hills. Stone steps lead down into the rear courtyard where you will find further outdoor seating and access into the undercroft private car parking area. The property is offered with two under cover parking spaces and an internal secure stairwell leading back up to the main entrance hallway. Additional Visitor parking is available.
Key details:
The property is part of an exclusive development and features double glazed windows throughout, along with new WiFi operated ceramic electric heaters. Viewings are highly recommended.
- COUNCIL TAXA payment made to your local authority in order to pay for local services like schools, libraries, and refuse collection. The amount you pay depends on the value of the property.Read more about council Tax in our glossary page.
- Band: G
- PARKINGDetails of how and where vehicles can be parked, and any associated costs.Read more about parking in our glossary page.
- Yes
- GARDENA property has access to an outdoor space, which could be private or shared.
- Yes
- ACCESSIBILITYHow a property has been adapted to meet the needs of vulnerable or disabled individuals.Read more about accessibility in our glossary page.
- Ask agent
Monastery Road, Pantasaph, Flintshire, CH8
Add an important place to see how long it'd take to get there from our property listings.
__mins driving to your place
Get an instant, personalised result:
- Show sellers you’re serious
- Secure viewings faster with agents
- No impact on your credit score
Your mortgage
Notes
Staying secure when looking for property
Ensure you're up to date with our latest advice on how to avoid fraud or scams when looking for property online.
Visit our security centre to find out moreDisclaimer - Property reference WGH240263. The information displayed about this property comprises a property advertisement. Rightmove.co.uk makes no warranty as to the accuracy or completeness of the advertisement or any linked or associated information, and Rightmove has no control over the content. This property advertisement does not constitute property particulars. The information is provided and maintained by William Gleave, Holywell. Please contact the selling agent or developer directly to obtain any information which may be available under the terms of The Energy Performance of Buildings (Certificates and Inspections) (England and Wales) Regulations 2007 or the Home Report if in relation to a residential property in Scotland.
*This is the average speed from the provider with the fastest broadband package available at this postcode. The average speed displayed is based on the download speeds of at least 50% of customers at peak time (8pm to 10pm). Fibre/cable services at the postcode are subject to availability and may differ between properties within a postcode. Speeds can be affected by a range of technical and environmental factors. The speed at the property may be lower than that listed above. You can check the estimated speed and confirm availability to a property prior to purchasing on the broadband provider's website. Providers may increase charges. The information is provided and maintained by Decision Technologies Limited. **This is indicative only and based on a 2-person household with multiple devices and simultaneous usage. Broadband performance is affected by multiple factors including number of occupants and devices, simultaneous usage, router range etc. For more information speak to your broadband provider.
Map data ©OpenStreetMap contributors.
