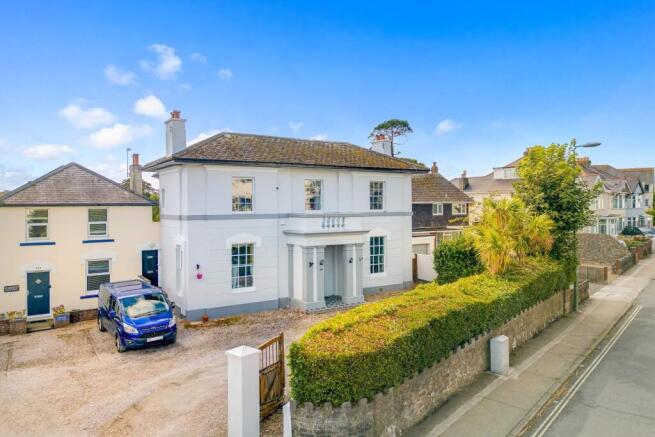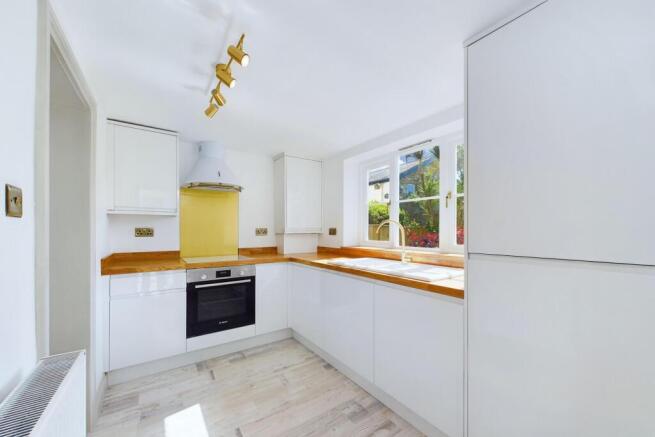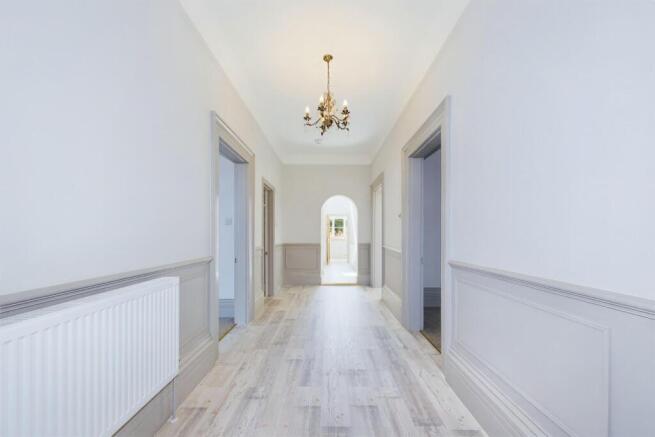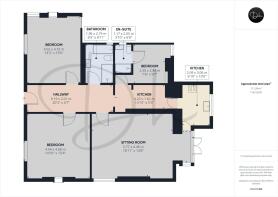Westhill Road, St Marychurch, Torquay

- PROPERTY TYPE
Apartment
- BEDROOMS
3
- BATHROOMS
2
- SIZE
1,195 sq ft
111 sq m
Key features
- Stunning Chain Free, Grade II Listed Garden Apartment
- Meticulously Renovated with Modern Features
- Allocated Off-Street Parking for One Vehicle
- South-Facing Private Garden with Patio & Lawn
- Elegant Sitting Room with French Doors to Garden
- Updated Kitchen with Integrated Appliances
- Contemporary Four-Piece Bathroom Suite
- Prime Location Near St Marychurch & Babbacombe
Description
Ideally situated, the property is just a short level walk from the vibrant St Marychurch village precinct and Plainmoor amenities. These areas collectively offer an extensive range of shops, including a supermarket, as well as medical practices, churches, and banking facilities. St Marychurch itself, known for its quaint village ambiance, is home to a variety of locally owned shops and amenities, with the Torquay Golf Club nearby. The scenic beauty of Babbacombe Downs and the shingle beaches of Oddicombe and Babbacombe are also within easy reach, accessible via woodland paths or the historic Cliff Railway. This desirable location offers both convenience and charm in one of Torquay's most sought-after areas.
Council Tax Band: D (Torbay Council)
Tenure: Share of Freehold (176 years)
Service Charge: £2,000 per year
There are 199 years remaining on the lease as of 1 July 2001.
Restrictions: Listed building
Broadband options available at the property include:
* Standard broadband (19Mbps download, 1Mbps upload).
* Superfast broadband (80Mbps download, 20Mbps upload).
* Ultrafast broadband (1800Mbps download, 220Mbps upload).
Entrance
Approached via a shared gravelled driveway, the property welcomes you with its original and distinguished portico, showcasing a tastefully tiled floor. Entering through a substantial, obscure-panelled door, you are greeted by a grand reception hall that epitomizes elegance. The hall boasts a lofty coved ceiling, along with a picture rail and dado rail that underscore its timeless appeal. Recently installed, waterproof wood-effect flooring seamlessly combines style with practicality. A radiant chandelier adorned with crystals and a discreetly positioned radiator complete this impressive space, setting the tone for the entire property.
Sitting room
This elegant sitting room enjoys a double aspect, with a side window and a spacious walk-in bay that features French doors opening onto the private garden, offering a seamless blend of indoor and outdoor living. The bay also provides direct access to the kitchen. The room's lofty ceiling height, paired with picture rails and dado rails, enhances its refined atmosphere. At the heart of the space is a Minster-inspired fireplace, showcasing an inset living flame coal-effect gas fire. The sitting room, echoing the reception hall style, is finished with brand new waterproof wood-effect flooring and includes two central heating radiators, ensuring warmth and comfort throughout.
Kitchen
Cleverly reconfigured by the current owner, the kitchen now offers expanded countertop space and increased storage capacity. The main kitchen area is outfitted with glossy white wall and base units. These units are set off by contrasting wooden countertops that provide a warm touch. A chic ceramic one and a half sink with a drainer is situated beneath a window that overlooks the rear garden, filling the space with natural light. The kitchen is well-equipped with integrated appliances, including a fridge/freezer, dishwasher, electric oven, and a countertop induction hob with an extractor above. Additionally, there is designated space and plumbing for a washing machine. Adjacent to the main kitchen, a secondary kitchen area offers further countertop space, complete with matching units. It is accessible from the reception hall through an open archway. Both areas are unified by brand new waterproof wood-effect flooring, blending functionality with contemporary design.
Bedroom one
This spacious and impressive bedroom boasts a lofty ceiling and a tall window, which allows natural light to fill the room. The window is elegantly fitted with wooden shutters, enhancing privacy and style. The focal point of the bedroom is a charming feature fireplace with an oak surround, housing an electric fire stove. This adds warmth and character to the space. Flanking the fireplace are twin built-in glazed wardrobes, offering ample storage while maintaining the room’s sophisticated aesthetic.
Bedroom two
A spacious bedroom that exudes character, highlighted by a Victorian-style decorative cast iron fireplace, elegantly framed by an oak surround, reflecting the villa's heritage. The room is bathed in natural light, courtesy of its dual aspect windows, contributing to a warm and airy environment. The bedroom also includes built-in storage cupboards, offering convenient and discreet storage while complementing the room's classic design.
Bedroom three
Bedroom three, a smaller double, offers a peaceful view of the rear garden through its well-placed window. This bedroom is complemented by a brand-new, elegantly designed en-suite, featuring a cohesive brushed brass theme. The en-suite is fully tiled with ceramic flooring and includes a modern shower cubicle with brushed brass trim, a rain shower, and a handheld attachment. The vanity unit, topped with a wash basin, also features a brushed brass mixer tap and storage space beneath. Completing the suite is a WC and a wall-mounted brushed brass heated towel rail. An obscured window allows natural light to gently illuminate the space, adding to the en-suite's refined ambiance.
Bathroom
Elegantly designed to match the en-suite, the bathroom continues the refined theme of brushed brass accents. The room features fully tiled walls and ceramic tiled flooring, creating a harmonious and sophisticated space. At its heart is a clawfoot freestanding bathtub, accompanied by a freestanding brass tap and handheld shower attachment. The bathroom also boasts a spacious double walk-in shower, with brass trim and dual shower options, including an overhead rain shower and a handheld attachment. A vanity unit, complete with an inset wash basin and stone countertop, is enhanced by a brushed brass mixer tap. The suite is finished with a WC and a column radiator, integrated with a brushed brass towel rail, providing a seamless blend of elegance and functionality.
OUTSIDE
A key feature of the apartment is the private garden. This enjoys a southerly aspect and includes a patio area that opens onto a lawned garden with mature shrubs and trees. An allocated parking space is situated at the front of the villa within the communal gravelled driveway.
Brochures
BrochureFull Details- COUNCIL TAXA payment made to your local authority in order to pay for local services like schools, libraries, and refuse collection. The amount you pay depends on the value of the property.Read more about council Tax in our glossary page.
- Band: D
- LISTED PROPERTYA property designated as being of architectural or historical interest, with additional obligations imposed upon the owner.Read more about listed properties in our glossary page.
- Listed
- PARKINGDetails of how and where vehicles can be parked, and any associated costs.Read more about parking in our glossary page.
- Driveway
- GARDENA property has access to an outdoor space, which could be private or shared.
- Private garden,Rear garden
- ACCESSIBILITYHow a property has been adapted to meet the needs of vulnerable or disabled individuals.Read more about accessibility in our glossary page.
- Ask agent
Westhill Road, St Marychurch, Torquay
Add an important place to see how long it'd take to get there from our property listings.
__mins driving to your place
Explore area BETA
Torquay
Get to know this area with AI-generated guides about local green spaces, transport links, restaurants and more.
Your mortgage
Notes
Staying secure when looking for property
Ensure you're up to date with our latest advice on how to avoid fraud or scams when looking for property online.
Visit our security centre to find out moreDisclaimer - Property reference RS0457. The information displayed about this property comprises a property advertisement. Rightmove.co.uk makes no warranty as to the accuracy or completeness of the advertisement or any linked or associated information, and Rightmove has no control over the content. This property advertisement does not constitute property particulars. The information is provided and maintained by Daniel Hobbin Estate Agents, Torquay. Please contact the selling agent or developer directly to obtain any information which may be available under the terms of The Energy Performance of Buildings (Certificates and Inspections) (England and Wales) Regulations 2007 or the Home Report if in relation to a residential property in Scotland.
*This is the average speed from the provider with the fastest broadband package available at this postcode. The average speed displayed is based on the download speeds of at least 50% of customers at peak time (8pm to 10pm). Fibre/cable services at the postcode are subject to availability and may differ between properties within a postcode. Speeds can be affected by a range of technical and environmental factors. The speed at the property may be lower than that listed above. You can check the estimated speed and confirm availability to a property prior to purchasing on the broadband provider's website. Providers may increase charges. The information is provided and maintained by Decision Technologies Limited. **This is indicative only and based on a 2-person household with multiple devices and simultaneous usage. Broadband performance is affected by multiple factors including number of occupants and devices, simultaneous usage, router range etc. For more information speak to your broadband provider.
Map data ©OpenStreetMap contributors.





