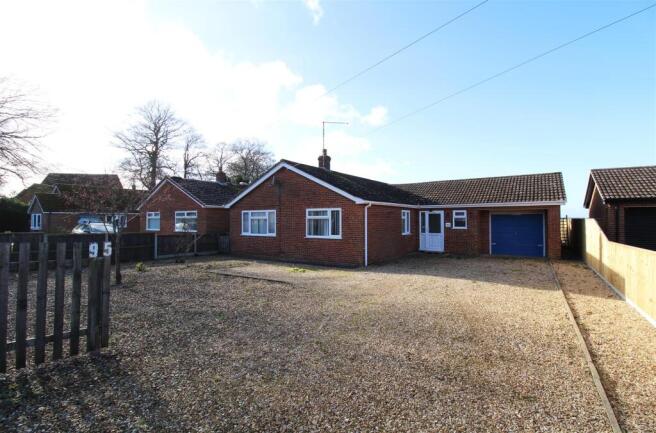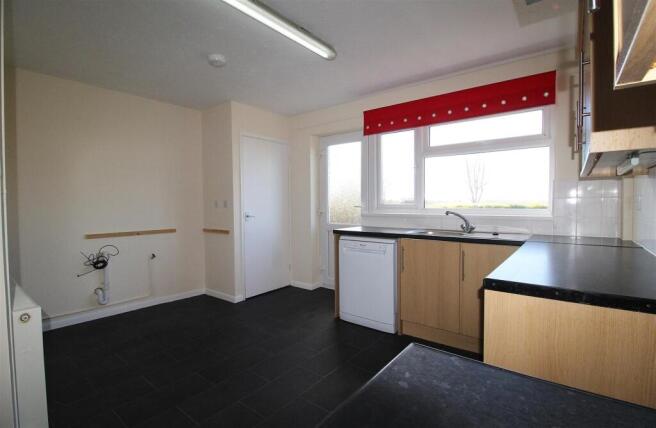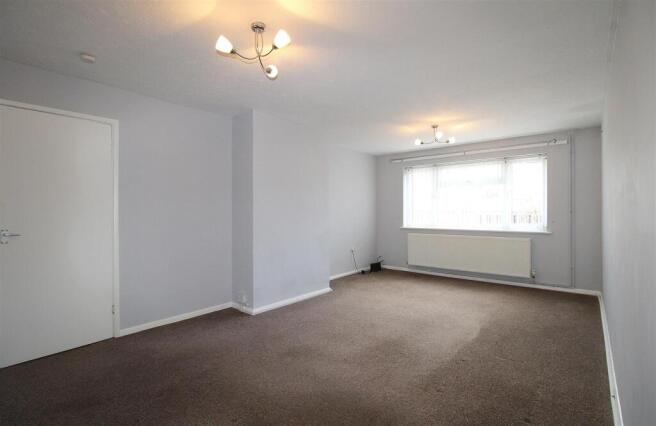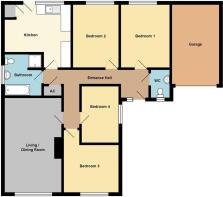
New Road, Sutton Bridge, Lincs

- PROPERTY TYPE
Detached Bungalow
- BEDROOMS
4
- BATHROOMS
2
- SIZE
Ask agent
- TENUREDescribes how you own a property. There are different types of tenure - freehold, leasehold, and commonhold.Read more about tenure in our glossary page.
Freehold
Key features
- Situated On A Popular Residential Street Within A Friendly Community And Within Walking Distance Of Sutton Bridge Golf Course
- 4 Well-Proportioned Bedrooms
- A Spacious Living Room Which Could Provide Space For Dining Too
- A Fitted Kitchen With A Dishwasher And Space For Other Appliances
- Well-Appointed Bathroom With A 4-Piece Suite And A Separate Cloakroom
- Off-Road Parking For Multiple Vehicles On The Gravelled Driveway
- Single Garage With Power And Lighting
- A Rear Garden With Idyllic Open-Field Views Beyond
- Offered With NO FORWARD CHAIN, Be Sure To Arrange A Viewing To Avoid Missing Out
Description
With 4 well-proportioned bedrooms, this property would suit a plethora of requirements, whether you are a family looking for everyone to have their own space in which to relax, or perhaps someone wishing to have the benefit of single-storey living whilst not having to sacrifice space.
The spacious living room is an inviting hub in which the family can all gather, and would accommodate a dining table too if desired. The fitted kitchen already has space for all appliances, but if reconfigured by the next owners, could have space for a dining table also.
The well-appointed bathroom boasts a 4-piece suite and so caters for bathing and showering preferences, whilst a second cloakroom means there's no excuse for interruptions whilst you have a soak.
Outside, parking won't be a hassle, with the gravelled driveway allowing parking for multiple vehicles, and further space available in the single garage, which with power and lighting could be utilised as a store/workshop if needed. The rear garden is fenced at each side, with low-level hedging to the rear, allowing you to make the most of the idyllic open-field views. A sunset admirers dream! A patio expands the width of the bungalow, somewhere for you to position some loungers or comfy chairs, with a further area of patio tucked behind the wooden storage shed providing an ideal base on which to place a table and chairs. The lawned area has some established inset trees and a border for planting if you're feeling green-fingered.
This bungalow presents an excellent opportunity for those looking to make a home in a peaceful non-estate location. Offered with NO FORWARD CHAIN, be sure to arrange a viewing to avoid missing out.
Entrance Hall - Textured ceiling. 2 x ceiling light pendants. 4 x smoke detectors. Loft hatch. uPVC double-glazed privacy door with matching side panel to the front. Airing cupboard housing a hot water cylinder with shelving measuring approximately 1.08(m) x 0.60(m). Radiator. Heating thermostat. Single power-point. BT point. Carpet flooring.
Living Room - 5.96 x 3.58 (max) (19'6" x 11'8" (max)) - Textured ceiling. 2 x ceiling lights. Smoke detector. uPVC double-glazed window to the front. 2 x radiators. Double power-point. Single power-point. TV point. BT point. Carpet flooring.
Kitchen - 4.16 (max) x 3.96 (max) (13'7" (max) x 12'11" (max - Textured ceiling. Strip light. Smoke detector. uPVC double-glazed privacy door to the rear. uPVC double-glazed window to the rear. Fitted matching wall and base units comprising cupboards and drawers with a worktop over and a tiled splashback. Stainless steel sink and drainer with a stainless steel mixer tap. Space for a freestanding gas cooker with a stainless steel extractor over. 'Hotpoint' dishwasher. Space for an undercounter appliance. Plumbing for a washing machine. Built-in cupboard measuring approximately 0.79(m) x 0.59(m) which houses a gas-fired 'Worcester' boiler. Radiator. 5 x double power-points. Single power-point. Carbon monoxide detector. Linoleum flooring.
Cloakroom - 1.75 x 1.17 (5'8" x 3'10") - Textured ceiling. Ceiling light. uPVC double-glazed privacy window to the front. 2-piece suite comprising a mid-level WC and a wall mounted hand basin. Radiator. Linoleum flooring.
Bedroom 1 - 3.96 x 3.07 (12'11" x 10'0") - Textured ceiling. Ceiling light penant. uPVC double-glazed window to the rear. Radiator. 2 x single power-points. Carpet flooring.
Bedroom 2 - 3.96 x 2.88 (12'11" x 9'5") - Textured ceiling. Ceiling light pendant. uPVC double-glazed window to the rear. 2 x single power-points. Carpet flooring.
Bedroom 3 - 3.93 (max) x 3.44 (max) (12'10" (max) x 11'3" (max - Textured ceiling. Ceiling light. uPVC double-glazed window to the front. Radiator. 2 x single power-points. Carpet flooring.
Bedroom 4 - 3.52 x 2.36 (11'6" x 7'8") - Textured ceiling. Ceiling light. uPVC double-glazed window to the side. Radiator. Double power-point. Carpet flooring.
Bathroom - 2.60 (max) x 2.36 (max) (8'6" (max) x 7'8" (max)) - Textured ceiling. Ceiling light. uPVC double-glazed privacy window to the side. 4-piece suite comprising a low-level WC, a pedestal hand basin, a panel bath with a mixer tap and a tiled shower cubicle with a mains-fed shower. Radiator. Wall-mounted mirrored vanity cupboard. Linoleum flooring.
Garage - 5.00 x 2.98 (16'4" x 9'9") - Up and over door. Strip light. Wall-mounted consumer unit. 4 x double power-points.
Outside - To the front of the property, a gravelled driveway provides off-road parking spaces for multiple vehicles. The border is laid to matching gravel, with a small established tree. There is an outside light. Pedestrian gates to each side of the bungalow allow access to the rear garden.
The rear garden is fenced at each side, with low-level hedging to the rear, allowing you to make the most of the dreamy open-field views. A patio expands the width of the bungalow, somewhere for you to position some loungers or comfy chairs, with a further area of patio tucked behind the wooden storage shed providing an ideal base on which to place a table and chairs. The lawned area has some established inset trees and a border for planting if you're feeling green-fingered, with an outside tap making watering an easy task.
Material Information - All material information is given as a guide only and should always be checked and confirmed by your Solicitor prior to exchange of contracts.
Council Tax - Council Tax Band C. For more information on Council Tax, please contact South Holland District Council on .
Energy Performance Certificate - EPC Rating D. If you would like to view the full EPC, please enquire at our Long Sutton office.
Services - Mains electric, water and drainage are all understood to be installed at this property.
Central heating type - Gas central heating
Mobile Phone Signal - Mobile phone signal coverage can be checked using the following links –
Broadband Coverage - Broadband coverage can be checked using the following link –
Flood Risk - This postcode is deemed as a very low risk of surface water flooding and a low risk of flooding from rivers and the sea. For further information please use the following links -
Local Area - Sutton Bridge has a range of shops and amenities, plus a challenging Golf Course, and a newly constructed Marina on the nearby tidal River Nene. The sea marshes, which fringe the Wash, are just a few miles away, a magnet for bird watchers and energetic dog walkers alike. Sutton Bridge is also within an hours drive of beaches on the North Norfolk coast, and the Royal Sandringham Estate with its country park.
Directions - From the Geoffrey Collings & Co Long Sutton office, head south-east on High Street/B1359 for 0.6 miles, and continue onto Bridge Road. In 2.5 miles, turn left onto New Road and follow the road for approximately 0.5 miles. The bungalow is located on the left-hand side.
FURTHER INFORMATION and arrangements to view may be obtained from the LONG SUTTON OFFICE of GEOFFREY COLLINGS & CO. Monday to Friday: 9.00am to 5:30pm. Saturday: 9:00am - 1:00pm.
IF YOU HAVE A LOCAL PROPERTY TO SELL THEN PLEASE CONTACT THE LONG SUTTON OFFICE OF GEOFFREY COLLINGS & CO. FOR A FREE MARKETING APPRAISAL.
Brochures
New Road, Sutton Bridge, LincsBrochure- COUNCIL TAXA payment made to your local authority in order to pay for local services like schools, libraries, and refuse collection. The amount you pay depends on the value of the property.Read more about council Tax in our glossary page.
- Ask agent
- PARKINGDetails of how and where vehicles can be parked, and any associated costs.Read more about parking in our glossary page.
- Yes
- GARDENA property has access to an outdoor space, which could be private or shared.
- Yes
- ACCESSIBILITYHow a property has been adapted to meet the needs of vulnerable or disabled individuals.Read more about accessibility in our glossary page.
- Ask agent
New Road, Sutton Bridge, Lincs
Add an important place to see how long it'd take to get there from our property listings.
__mins driving to your place
Your mortgage
Notes
Staying secure when looking for property
Ensure you're up to date with our latest advice on how to avoid fraud or scams when looking for property online.
Visit our security centre to find out moreDisclaimer - Property reference 33671474. The information displayed about this property comprises a property advertisement. Rightmove.co.uk makes no warranty as to the accuracy or completeness of the advertisement or any linked or associated information, and Rightmove has no control over the content. This property advertisement does not constitute property particulars. The information is provided and maintained by Geoffrey Collings & Co, Long Sutton. Please contact the selling agent or developer directly to obtain any information which may be available under the terms of The Energy Performance of Buildings (Certificates and Inspections) (England and Wales) Regulations 2007 or the Home Report if in relation to a residential property in Scotland.
*This is the average speed from the provider with the fastest broadband package available at this postcode. The average speed displayed is based on the download speeds of at least 50% of customers at peak time (8pm to 10pm). Fibre/cable services at the postcode are subject to availability and may differ between properties within a postcode. Speeds can be affected by a range of technical and environmental factors. The speed at the property may be lower than that listed above. You can check the estimated speed and confirm availability to a property prior to purchasing on the broadband provider's website. Providers may increase charges. The information is provided and maintained by Decision Technologies Limited. **This is indicative only and based on a 2-person household with multiple devices and simultaneous usage. Broadband performance is affected by multiple factors including number of occupants and devices, simultaneous usage, router range etc. For more information speak to your broadband provider.
Map data ©OpenStreetMap contributors.





