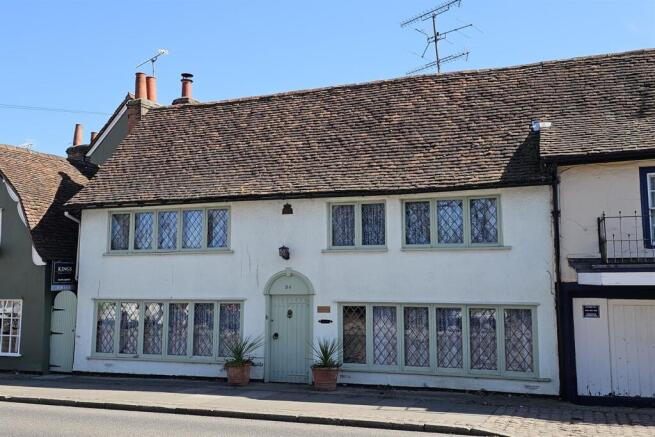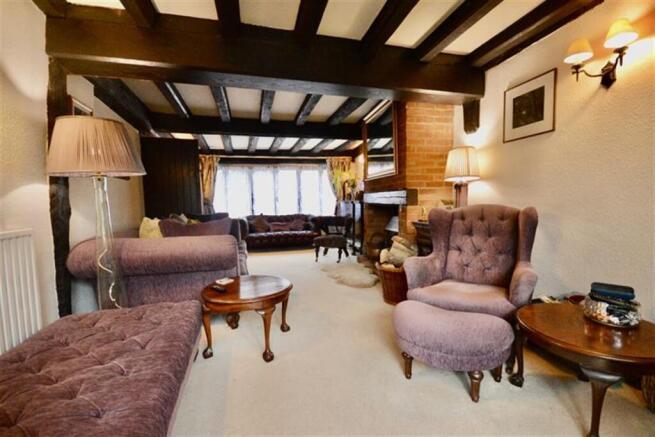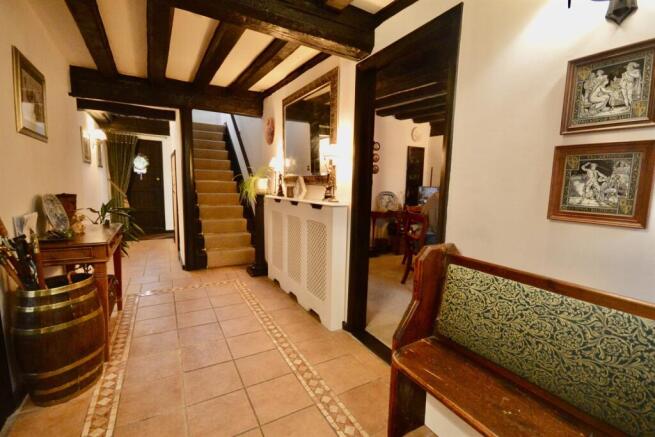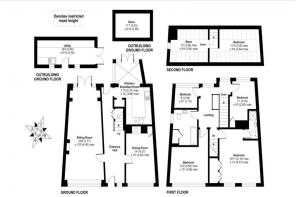
Bradford Street, Braintree, CM7

- PROPERTY TYPE
Link Detached House
- BEDROOMS
5
- BATHROOMS
2
- SIZE
Ask agent
- TENUREDescribes how you own a property. There are different types of tenure - freehold, leasehold, and commonhold.Read more about tenure in our glossary page.
Freehold
Key features
- FOUR/FIVE BEDROOMS
- TWO RECEPTION ROOMS
- CHARACTER FEATURES
- GALLERIED LANDING
- STYLISH KITCHEN/BREAKFAST ROOM
- EN SUITE SHOWER ROOM
- DESIRABLE LOCATION
- COURTYARD GARDEN
- OUTSIDE UTILITY ROOM/WORKSHOP
- GRADE II LISTED
Description
The accommodation provides ample space for a growing family. The galleried landing adds to the grandeur of the property and provides a stunning focal point. The en-suite shower room is a modern addition. The two reception rooms are perfect for family living and entertaining, and the stylish kitchen-breakfast room is a wonderful space for cooking and dining and enjoying the garden.
The property's courtyard garden is a delightful space, providing a relaxing retreat.. The outside utility room/workshop is a useful addition, providing extra storage space and a place for hobbies.
This property is a rare gem, offering a unique blend of character and modern living. The desirable location and excellent transport links make it an ideal choice for families and professionals alike. Don't miss this opportunity to make this beautiful property your forever home.EPC Rating (Exempt as Grade II Listed). Council Tax Band E. (Braintree District Council).
Accommodation Comprises:-
Solid door into:-
Reception Hall
An inviting reception hall with tiled floor and exposed ceiling beams. There are stairs rising to the first floor. Under stairs storage cupboard and a rear door leads out to the courtyard garden. Timber latch doors to:-
Lounge 7.77m (25'6) x 4.09m (13'5)
French doors with secondary glazing to the rear, with two windows adjacent. Radiator, exposed red brick chimney breast with oak bressumer and inset wood burning stove. Window to the front with secondary double glazing. Exposed timbers and beams.
Dining Room 4.27m (14'0) x 3.05m (10')
Window to the front with secondary double glazing, radiator, exposed timbers and beams, red brick fireplace inset enameled French coal stove. There is a glazed storage cupboard ideal for drinks and glasses to the side of the chimney breast.
Kitchen/Breakfast Room 5.31m (17'5) x 3.66m (12')
Featuring a fully glazed breakfast room, tiled flooring and with a glazed viewing panel to where original 'WELL' can been seen. French doors opening to courtyard garden. There are a range of eye and base level units topped off with granite work tops. Space for range cooker and dishwasher. White ceramic butler sink with mixer tap.
First Floor Landing
Window to rear with secondary glazing, timber latch doors to:-
Bedroom 1 5.13m (16'10) x 4.57m (15')
Two windows to the front with secondary glazing, radiator, exposed timber and beams and main ceiling beam. Built in wardrobes, door to en-suite shower room.
En Suite Shower Room
Suite comprising low level WC, wash basin with unit below, shower cubicle and tiled splash back.
Bedroom 2 4.62m (15'2) x 3.96m (13')
Window to front with secondary double glazing, exposed timber and beams and radiator.
Bedroom 3 3.35m (11'0) x 2.82m (9'3)
Window to the rear, with secondary glazing, door to fitted cupboard and radiator.
Bedroom 4 2.44m (8'0) x 1.7m (5'7)
Window to rear with secondary glazing, wall mounted heater.
Bedroom 5 5.28m (17'4) x 2.84m (9'4)
Accessed via its own staircase this impressive rooms benefits of exposed ceiling beams up in to the roof vault with exposed cross timbers,. This room is open to a generous store area with window to side. There is reduced head height to sides of the measurements of the room.
Bathroom
A generous space with window to side with secondary glazing. Suite comprising with a low level WC, panelled bath and a sink unit, heated towel rail, door to cupboard housing the wall mounted boiler.
Courtyard Garden
The courtyard garden is low maintenance, with a variety of established shrubs and a wisteria, leading to an outside utility room. A gate to the side leads to a side passage with a feature WELL Pump, access from this passageway leads to gates which open onto Bradford Street.
Outside Utility Room/Workshop 5.92m (19'5) x 2.08m (6'10)
This out building is a great addition to the property. With full power plumbing, it offers the perfect space for washing laundry. boarded loft space and two windows to the front plus door to courtyard, double doors to side passageway.
Disclaimer: These particulars do not nor constitute part of, an offer of contract. All descriptions, dimensions, reference to condition necessary permissions for use and occupation and other details contained herein are for general guidance only and prospective purchasers should not rely on them as statements or representation of fact and satisfy themselves as to their accuracy. Kings property employees or representatives do not have any authority to make or give any representation or warranty or enter into any contract in relation to the property.
- COUNCIL TAXA payment made to your local authority in order to pay for local services like schools, libraries, and refuse collection. The amount you pay depends on the value of the property.Read more about council Tax in our glossary page.
- Band: E
- LISTED PROPERTYA property designated as being of architectural or historical interest, with additional obligations imposed upon the owner.Read more about listed properties in our glossary page.
- Listed
- PARKINGDetails of how and where vehicles can be parked, and any associated costs.Read more about parking in our glossary page.
- Ask agent
- GARDENA property has access to an outdoor space, which could be private or shared.
- Yes
- ACCESSIBILITYHow a property has been adapted to meet the needs of vulnerable or disabled individuals.Read more about accessibility in our glossary page.
- Ask agent
Energy performance certificate - ask agent
Bradford Street, Braintree, CM7
Add an important place to see how long it'd take to get there from our property listings.
__mins driving to your place
Your mortgage
Notes
Staying secure when looking for property
Ensure you're up to date with our latest advice on how to avoid fraud or scams when looking for property online.
Visit our security centre to find out moreDisclaimer - Property reference 21170. The information displayed about this property comprises a property advertisement. Rightmove.co.uk makes no warranty as to the accuracy or completeness of the advertisement or any linked or associated information, and Rightmove has no control over the content. This property advertisement does not constitute property particulars. The information is provided and maintained by Kings Property, Braintree. Please contact the selling agent or developer directly to obtain any information which may be available under the terms of The Energy Performance of Buildings (Certificates and Inspections) (England and Wales) Regulations 2007 or the Home Report if in relation to a residential property in Scotland.
*This is the average speed from the provider with the fastest broadband package available at this postcode. The average speed displayed is based on the download speeds of at least 50% of customers at peak time (8pm to 10pm). Fibre/cable services at the postcode are subject to availability and may differ between properties within a postcode. Speeds can be affected by a range of technical and environmental factors. The speed at the property may be lower than that listed above. You can check the estimated speed and confirm availability to a property prior to purchasing on the broadband provider's website. Providers may increase charges. The information is provided and maintained by Decision Technologies Limited. **This is indicative only and based on a 2-person household with multiple devices and simultaneous usage. Broadband performance is affected by multiple factors including number of occupants and devices, simultaneous usage, router range etc. For more information speak to your broadband provider.
Map data ©OpenStreetMap contributors.





