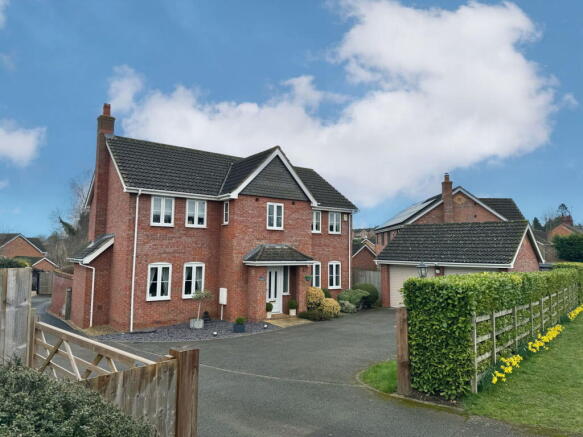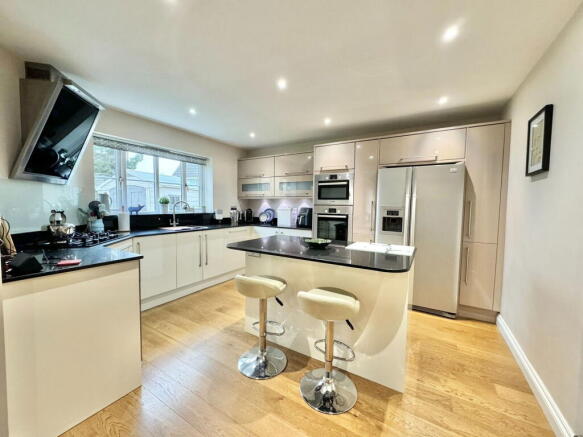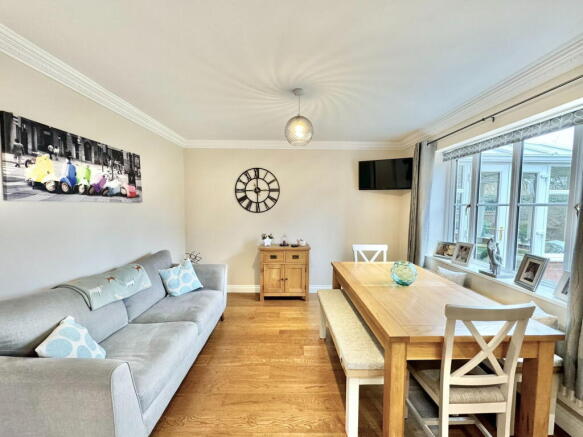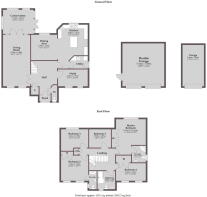Northampton Road, Higham Ferrers

- PROPERTY TYPE
Detached
- BEDROOMS
5
- BATHROOMS
3
- SIZE
Ask agent
- TENUREDescribes how you own a property. There are different types of tenure - freehold, leasehold, and commonhold.Read more about tenure in our glossary page.
Freehold
Key features
- Approximately 1,992 sq.ft.
- Immaculate large family home
- Prominent well-regarded location
- Five double bedrooms
- Stunning re-fitted kitchen
- Three garages
- Two en-suites
- Gas radiator central heating
Description
A large modern five-bedroom detached home, situated in a prime location within this sought-after area of Northampton Road, which has long been recognised as an excellent residential location within the historic borough of Higham Ferrers. This property was built 25 years ago and has been exceptionally well-maintained and improved by the current owners who purchased the property from new. The accommodation comprises: a large reception hall, light-filled living room leading to a spacious conservatory with a fitted air conditioning unit, walking back into the reception hall you will find the study, and to the rear of the property there is a recently re-fitted and extremely sizable kitchen/dining room incorporating a central island. On the first floor, there is a galleried landing with doors leading off to the master bedroom with its own en-suite shower room, a second master bedroom with a further en-suite and then three further bedrooms - all of which are doubles. There is also an immaculate family bathroom, which has been recently re-fitted.
To the front of the property, there is a large private fully-enclosed garden with a driveway and off-road parking for at least four cars, there is a brick built double garage with electric roller doors, light and power. To the side of the property, there is a driveway leading to a further good-sized single garage, also with an electric door, light and power. To the rear of the property is a private and fully enclosed garden with lawn, very well stocked shrub boarders and three sun patios.
Higham Ferrers is a sought-after market town with a range of amenities, to include; shops, eateries, doctors, dentists, and schools for all ages. The property itself has excellent access to both the A6 and A45, and for commuters the the railway station at Wellingborough or Bedford provides quick links to St Pancras. The property itself is positioned in a convenient area, with a variety of beautiful surrounding countryside walks and cycle paths, or the popular Rushden Lakes Shopping Centre is just a short walk.
Porch Fitted EV charger.
Reception Hall Door with side windows to front aspect, staircase rising to first floor, Karndean flooring, radiator, cloakroom cupboard.
W.C. Window to front aspect, low-level WC, pedestal hand basin, radiator, Karndean flooring.
Kitchen/Dining Room 7.37m x 5.78m (19'0" x 12'10") Two windows over-looking the rear garden, a very large recently re-fitted room created from removing the original wall, which now creates a wonderful open space in which the whole family can gather. An excellent range of base and wall units, 'Cimstone' granite effect work-surfaces, twin 'Bosch' double oven and microwave/oven, five-ring gas hob and high quality LED extractor hood, wine cooler, stainless-steel sink, integrated dishwasher, undercabinet freezer, double-width American style slide-in fridge/freezer, pull-out pantry. Central island/breakfast bar with Cimstone top, and beneath this you will find pan drawers and two wine racks, incorporating electric points.
Utility Room Door to rear garden, range of re-fitted base and wall units, work-surfaces, inset stainless-steel sink, monobloc tap, 'Vaillant' central heating boiler, plumbing for appliances, ceramic floor and wall tiling.
Living Room 6.78m x 3.58m (22'3" x 11'9") Two windows to front aspect, two radiators, twin French doors and windows to conservatory at rear, a classic mullion stone fireplace with hearth and mantle, open fire recessed with concealed lighting.
Conservatory 3.18m x 4.01m (10'5" x 13'2") Brick and uPVC construction, radiator, wall lights, wall-mounted air conditioning unit, twin French doors to rear garden, opening windows, laminate flooring.
Study 2.22m x 3.91m (7'3" x 12'10") Two windows to front aspect, radiator.
Stairs and Landing Spindle balustrade staircase leading to the galleried landing, loft hatch with built-in loft ladder, airing cupboard.
Master Bedroom 4.67m x 3.91m (15'4" x 12'10") Window to rear aspect, radiator, two double built-in wardrobes.
En-Suite Window to side aspect, low-level WC, pedestal hand basin, large octagonal shower cubicle with glass doors and multiple jets, rainfall and hand-held shower heads, ceramic wall tiling, radiator.
Bedroom Two 3.33m x 3.84m (10'11" x 12'7") Two windows to front aspect, triple sized built-in wardrobe.
En-Suite Window to side aspect, low-level WC, pedestal hand basin, walk-in shower cubicle with glass folding doors, ceramic wall tiling, mains-fed shower, radiator, extractor fan.
Bedroom Three 2.42m x 3.58m (7'11" x 11'9") Window to rear aspect, radiator.
Bedroom Four 3.91m x 2.32m (7'7" x 12'10") Two windows to front aspect, radiator, double built-in wardrobe.
Bedroom Five 2.59m x 2.87m (8'6" x 9'5") Window to rear aspect, radiator.
Family Bathroom Window to front aspect, recently re-fitted to a very high standard, low-level WC, pedestal hand basin, large bath with mains-fed shower above with rainfall and hand-held shower heads, glass shower screen, chrome ladder towel rail/radiator, superb contemporary wall tiling, six down lights.
Double Garage A very large brick-built double garage with twin electric remote doors, additional door to side, light and power. Subject to the relevant conditions, this could easily be converted to a residential annex.
Single Garage Accessed to the side of the property along the tarmacked drive, which is owned by this property, and also allows access to one adjacent home. Large single pre-fabricated garage, with light, power, and an electric door.
Front Garden Driveway with off-road parking for at least four cars, hedge and fence enclosed offering a good degree of privacy, well-stocked shrub boarders and large corner boarder with slate chippings, five-bar gate and further area of lawn to side, gate to rear garden.
Rear Garden A private and fully-enclosed rear garden with a lawn, well stocked flower boarders with established trees and shrubs, three sun patio areas, wall and fence enclosed, outside lights and tap, 6x8 storage shed with twin doors.
IMPORTANT: Natasha Bryony The Estate Agent for themselves and for the vendors of this property whose agents they are give notice that the particulars are produced in good faith and are set out as a general guide only and do not constitute any part of a contract and no person in the employment of Natasha Bryony The Estate Agent has any authority to make or give any representation or warranty in relation to this property. When you submit an offer for a property we will need two forms of identification for each individual submitting the offer, for instance a driving licence/passport and a utility bill/bank statement. Thank you for your cooperation.
Brochures
Brochure 1- COUNCIL TAXA payment made to your local authority in order to pay for local services like schools, libraries, and refuse collection. The amount you pay depends on the value of the property.Read more about council Tax in our glossary page.
- Band: F
- PARKINGDetails of how and where vehicles can be parked, and any associated costs.Read more about parking in our glossary page.
- Garage,Driveway,Private
- GARDENA property has access to an outdoor space, which could be private or shared.
- Private garden
- ACCESSIBILITYHow a property has been adapted to meet the needs of vulnerable or disabled individuals.Read more about accessibility in our glossary page.
- Ask agent
Northampton Road, Higham Ferrers
Add an important place to see how long it'd take to get there from our property listings.
__mins driving to your place
Your mortgage
Notes
Staying secure when looking for property
Ensure you're up to date with our latest advice on how to avoid fraud or scams when looking for property online.
Visit our security centre to find out moreDisclaimer - Property reference S1208269. The information displayed about this property comprises a property advertisement. Rightmove.co.uk makes no warranty as to the accuracy or completeness of the advertisement or any linked or associated information, and Rightmove has no control over the content. This property advertisement does not constitute property particulars. The information is provided and maintained by Natasha Bryony Sales & Lettings, Higham Ferrers. Please contact the selling agent or developer directly to obtain any information which may be available under the terms of The Energy Performance of Buildings (Certificates and Inspections) (England and Wales) Regulations 2007 or the Home Report if in relation to a residential property in Scotland.
*This is the average speed from the provider with the fastest broadband package available at this postcode. The average speed displayed is based on the download speeds of at least 50% of customers at peak time (8pm to 10pm). Fibre/cable services at the postcode are subject to availability and may differ between properties within a postcode. Speeds can be affected by a range of technical and environmental factors. The speed at the property may be lower than that listed above. You can check the estimated speed and confirm availability to a property prior to purchasing on the broadband provider's website. Providers may increase charges. The information is provided and maintained by Decision Technologies Limited. **This is indicative only and based on a 2-person household with multiple devices and simultaneous usage. Broadband performance is affected by multiple factors including number of occupants and devices, simultaneous usage, router range etc. For more information speak to your broadband provider.
Map data ©OpenStreetMap contributors.




