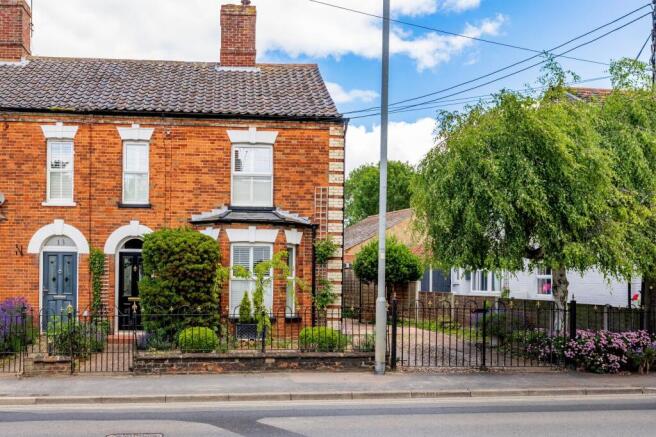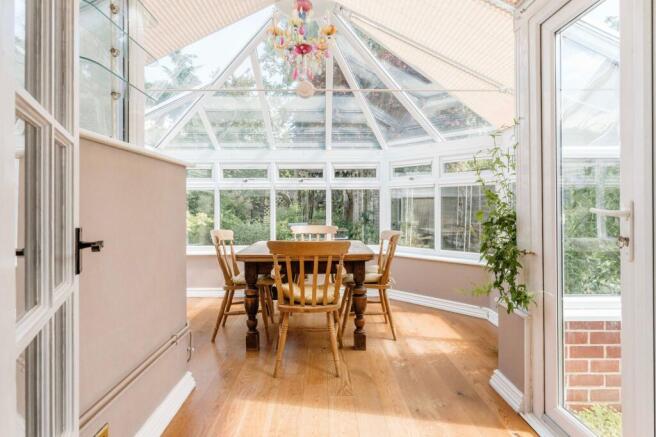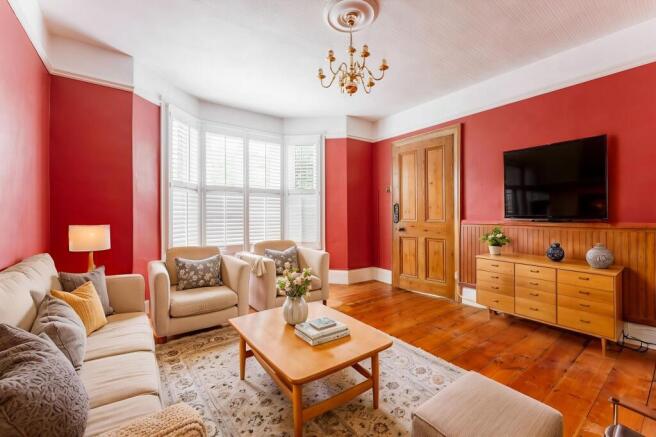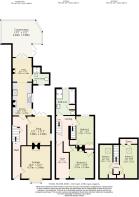
Norwich Road, Watton

- PROPERTY TYPE
End of Terrace
- BEDROOMS
4
- BATHROOMS
2
- SIZE
1,623 sq ft
151 sq m
- TENUREDescribes how you own a property. There are different types of tenure - freehold, leasehold, and commonhold.Read more about tenure in our glossary page.
Freehold
Key features
- Spacious and characterful period home offering flexible accommodation across three beautifully presented floors
- Bay-fronted lounge with wooden flooring and a feature fireplace, creating a warm and elegant space to relax
- Additional snug reception room with exposed brick fireplace and wood burner – perfect for cosy evenings
- Bright conservatory with vaulted roof, oak flooring and French doors opening onto the garden, ideal for entertaining
- Stylish and well-equipped kitchen with Norfolk pamment tiles, oak worktops, and range cooker set in a rustic brick surround
- Four versatile bedrooms, including two atmospheric attic rooms and a charming principal bedroom with fireplace and dressing room
- Contemporary family bathroom with underfloor heating, separate shower, panelled bath and quality fittings throughout
- Generous, private rear garden featuring lawn, mature planting, patio areas and a charming wooden workshop
- Gated shingle driveway providing off-road parking and a welcoming entrance behind established greenery
- Sought-after market town location close to local shops, schools and countryside walks, with easy access to Thetford and Norwich
Description
Discreetly nestled behind mature greenery, this elegant period home along Norwich Road effortlessly captures the essence of charm, comfort and refined countryside living. Thoughtfully updated throughout, the property offers a wonderfully flexible layout across three floors — ideal for family life, remote working or easy entertaining. From the bay-fronted lounge with its character fireplace to the sunlit conservatory opening out onto the garden, each space is filled with style. The thoughtfully designed kitchen and dual reception rooms cater to modern living, while four inviting bedrooms — including two unique attic rooms — provide space. Outside, the botanically rich rear garden is a serene sanctuary, enhanced by winding paths, mature borders, and a generous timber workshop for hobbies or storage. With gated parking and a sought-after location in the heart of Watton.
The Location
Watton is a friendly and well-connected market town nestled in the heart of Norfolk’s beautiful countryside. Just 14.5 miles from Thetford and 25 miles from the vibrant city of Norwich, it offers the perfect balance of rural peace and everyday convenience.
The town itself is home to a warm and welcoming community, with a great selection of local amenities including independent shops, supermarkets, cosy pubs, cafés, restaurants, and schools for all ages.
There’s also a doctors’ surgery, regular bus services, and easy access to scenic walking routes and forest trails, making it ideal for families, retirees, and nature lovers alike. Surrounded by rolling fields and big skies, Watton offers a true taste of countryside living—without feeling remote.
Norwich Road, Watton
Proudly positioned in the popular Norfolk market town of Watton, this beautifully presented period property mixes charming characterful features with thoughtful modern upgrades. With a generous and versatile layout spread across three floors, this home provides an inviting space for family life, home working, and entertaining alike — all wrapped within a generous plot that includes a private garden, gated driveway, and workshop.
Upon entering the home via a charming front path flanked by mature shrubs, you’re welcomed into a bright and practical entrance hall. This leads into several inviting ground floor spaces, including the lounge — a spacious, light-filled room with a wide bay window complete with bespoke shutters, a central feature fireplace with mantelpiece and hearth, and stylish wooden flooring underfoot. Adjacent to this, a separate snug provides a cosy additional reception space with wooden flooring and a rustic wood burner set within a characterful brick surround. Natural light filters in through a side window and rear door, giving this room a warm and welcoming feel.
To the rear of the ground floor, you'll discover a stunning conservatory — an ideal space for dining and entertaining. With engineered oak flooring, a vaulted lantern roof, surrounding windows and French doors, this room is flooded with natural light and opens directly onto the garden, making it perfect for summer gatherings. The stylish kitchen has been finished to a high standard, featuring Norfolk pamment tiles, oak worktops, a brick surround, built-in range cooker, and ample space for appliances. A practical utility area and side door add to the home’s functionality. Just off the kitchen, the study provides a peaceful space for home working and boasts oak flooring, a negotiable log burner, and a half-vaulted ceiling.
A convenient ground floor shower room features a cubicle, WC, hand wash basin, towel rail, and velux window, offering everyday practicality with a smart finish.
Moving up to the first floor, you'll find two double bedrooms and a beautifully styled family bathroom. The principal bedroom is generous in size, complete with a charming feature fireplace, built-in storage, and a connecting door to a versatile dressing room — ideal as a nursery, walk-in wardrobe or private reading nook. Bedroom two also benefits from two built-in wardrobes, a fireplace, and a window with garden views. The main bathroom includes a panelled bath, separate shower cubicle, underfloor heating, vanity unit, airing cupboard, and a heated towel rail, ensuring both comfort and style.
The second floor provides two additional attic rooms. Bedroom three is spacious and versatile, suitable as a games room or guest bedroom, with fitted carpet, eaves storage, and a velux window. The fourth bedroom also sits on the top floor and includes fitted carpet, a storage cupboard, and a velux window — perfect for a cosy sleep space or hobby room.
Outside, this home continues to impress. The gated shingle driveway offers private parking, while the rear garden provides a wonderfully private and expansive outdoor space. Mainly laid to lawn with mature planting, wooden fencing, and pretty archways and paths, it’s the perfect spot to enjoy sunny afternoons or evening dining. A spacious wooden workshop is positioned to the rear, ideal for storage, hobbies or further development.
Agents Note
Sold Freehold
Connected to all mains services.
EPC Rating: D
- COUNCIL TAXA payment made to your local authority in order to pay for local services like schools, libraries, and refuse collection. The amount you pay depends on the value of the property.Read more about council Tax in our glossary page.
- Band: B
- PARKINGDetails of how and where vehicles can be parked, and any associated costs.Read more about parking in our glossary page.
- Yes
- GARDENA property has access to an outdoor space, which could be private or shared.
- Yes
- ACCESSIBILITYHow a property has been adapted to meet the needs of vulnerable or disabled individuals.Read more about accessibility in our glossary page.
- Ask agent
Energy performance certificate - ask agent
Norwich Road, Watton
Add an important place to see how long it'd take to get there from our property listings.
__mins driving to your place
Get an instant, personalised result:
- Show sellers you’re serious
- Secure viewings faster with agents
- No impact on your credit score
Your mortgage
Notes
Staying secure when looking for property
Ensure you're up to date with our latest advice on how to avoid fraud or scams when looking for property online.
Visit our security centre to find out moreDisclaimer - Property reference 08c5c5f3-48b6-4783-9ce3-b20e978692a1. The information displayed about this property comprises a property advertisement. Rightmove.co.uk makes no warranty as to the accuracy or completeness of the advertisement or any linked or associated information, and Rightmove has no control over the content. This property advertisement does not constitute property particulars. The information is provided and maintained by Minors & Brady, Dereham. Please contact the selling agent or developer directly to obtain any information which may be available under the terms of The Energy Performance of Buildings (Certificates and Inspections) (England and Wales) Regulations 2007 or the Home Report if in relation to a residential property in Scotland.
*This is the average speed from the provider with the fastest broadband package available at this postcode. The average speed displayed is based on the download speeds of at least 50% of customers at peak time (8pm to 10pm). Fibre/cable services at the postcode are subject to availability and may differ between properties within a postcode. Speeds can be affected by a range of technical and environmental factors. The speed at the property may be lower than that listed above. You can check the estimated speed and confirm availability to a property prior to purchasing on the broadband provider's website. Providers may increase charges. The information is provided and maintained by Decision Technologies Limited. **This is indicative only and based on a 2-person household with multiple devices and simultaneous usage. Broadband performance is affected by multiple factors including number of occupants and devices, simultaneous usage, router range etc. For more information speak to your broadband provider.
Map data ©OpenStreetMap contributors.





