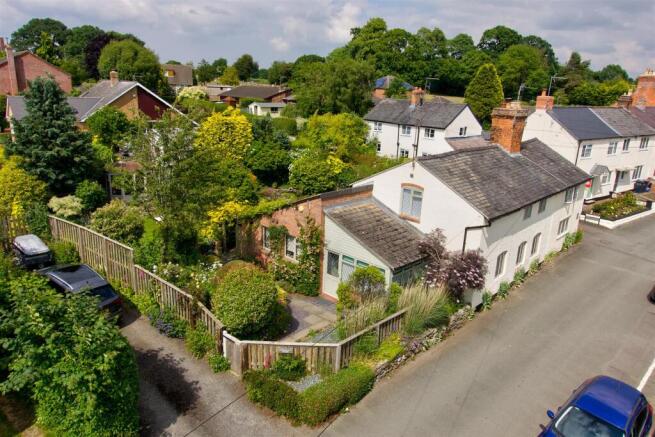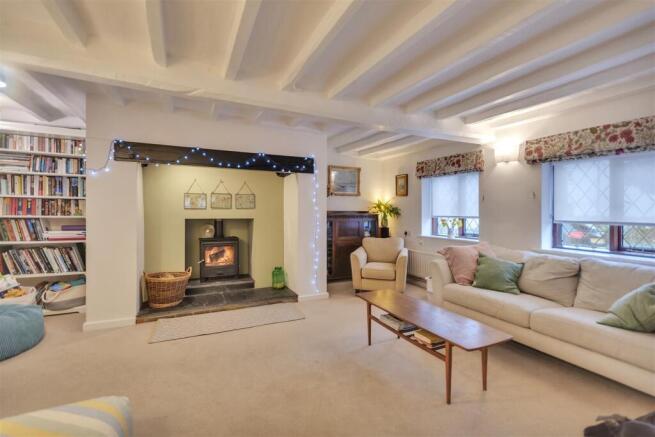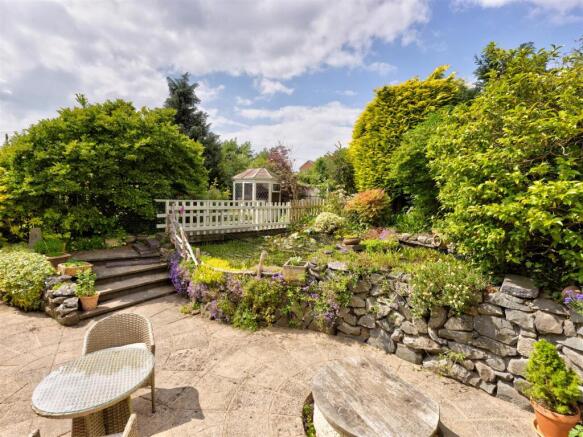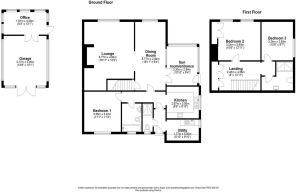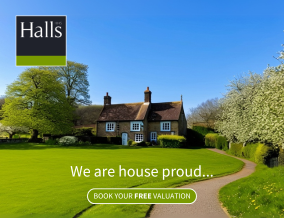
Top Street, Whittington, Oswestry, SY11
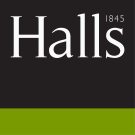
- PROPERTY TYPE
Cottage
- BEDROOMS
3
- BATHROOMS
3
- SIZE
Ask agent
- TENUREDescribes how you own a property. There are different types of tenure - freehold, leasehold, and commonhold.Read more about tenure in our glossary page.
Freehold
Key features
- Extended Period Semi-Detached Cottage
- Spaciously Portioned Accommodation
- A Wealth of Original Features
- Lovely Gardens with Pond and Sun Patio
- Generous Parking/Workshop and Home Office
- Close to Village Amenitites
Description
Directions - From Oswestry proceed to Whittington. Carry on over the railway crossing to the T junction and turn left. Then take the next right turning by the Old Boot Inn heading for Ellesmere. Carry on a short distance and turn left into Top Street. Follow this road about three quarters the length and the property will be found on the right hand side.
Situation - The property is attractively located in the old part of this thriving village and being within a short distance of a range of basic amenities including post office/village stores, pubs, church and primary school to name but a few. More comprehensive amenities can be found in Oswestry approximately 2.5 miles away, which includes a shopping centre, selection of supermarkets, social and leisure facilities, alternatively there is Ellesmere approximately 5 miles away which is very much renowned as a tourist area with its meres and canal marina. Commuters have good access to the main A5 making south and north.
Description - This deceptively spacious extended semi detached house requires an internal inspection to fully appreciate the accommodation and its versatility. The property has been sympathetically restored and the layout enjoys an entrance garden room which then links to the dining room which is semi open plan to a rather charming sitting room including an inglenook fireplace with a wood burning stove. The kitchen includes a good selection of storage units and appliances, whilst families will be pleased to know that off the rear hall is a good size utility room and a separate cloaks/shower room. For those seeking ground floor bedroom accommodation, there is a good size double bedroom together with a modern fitted bathroom. The remaining two bedrooms are on the first floor and served by a modern shower room.
Outside the gardens are a particular feature of this property having been extensively landscaped in the past and abundantly stocked with a whole range of shrubs, trees and plants. One of the main features is the raised ornamental pond which has a rather charming bridge leading to a lawned area. The driveway offers parking for multiple cars and then there is a rear gated area which would take then a caravan, boat or trailer etc. The property also benefits from a versatile and useful workshop/store with a rear purpose designed home office.
Accommodation -
Sun Room/Entrance - With tiled floor, wrap around double glazed leaded windows, twin French doors lead through to:
Dining Room - With white painted beamed ceiling, door providing access to staircase, open access to
Sitting Room - With white painted beamed ceiling, feature inglenook fireplace incorporating beam with raised slate hearth having Hamlet wood burning stove, useful under stairs storage area, recess with fitted shelving, twin window aspect to the front.
Inner Hallway - With attractive wood effect vinyl floor covering, white painted beamed ceiling.
Kitchen - With attractive tiled floor and cream painted country style fittings. Extensive fitted solid wood work surface with tiled splash and built in enamelled one and a half bowl single drainer sink unit. Built in ELECTRIC CERAMIC HOB unit with stainless steel EXTRACTOR HOOD over and built in ELECTRIC LOW LEVEL OVEN. A good range of base and eye level storage cupboards including drawer unit together with glazed display cabinets. Tall pantry cupboard, space for upright fridge/freezer and attractive white painted beamed ceiling, INTEGRATED DISHWASHER, lovely window aspect out onto the garden.
Rear Entrance Hall - With tiled floor and external entrance door.
Utility Room - With tiled floor, fitted work surfaces with built in stainless steel sink unit, a selection of base cupboards, tiled splash areas, space and plumbing for washing machine and tumble dryer, eye level storage cupboard, wall mounted Worcester gas fired central heating boiler.
Cloaks/Shower Room - With tiled floor, attractive tiled shower cubicle with direct feed shower unit, fitted half inset wash hand basin with tiled splash, close coupled WC.
Leading Off The Inner Hallway - Doors give access to:
Bedroom 1 - A light and airy room with attractive white painted beamed ceiling, fitted wardrobe suite to include central vanity unit with wash hand basin, storage cupboards above and below whilst being flanked by wardrobes, window aspect out on to the rear patio and garden.
Bathroom - With attractive LVT floor covering, panelled bath with tiled splash, mixer tap with shower attachment, vanity unit with half inset wash hand basin, fitted wall mirror, cupboard below and to the side, close coupled WC, concealed cistern, chrome heated towel rail, white painted beamed ceiling.
First Floor Landing - With large built in wall to wall airing cupboard, containing modern insulated hot water cylinder with slatted shelving (pressurised system).
Bedroom 2 - A light and airy room with built in wardrobes, ceiling beam and twin window aspect to the front.
Bedroom 3 - A light and airy room with access to loft space and side window aspect.
Family Shower Room - With attractive wood effect vinyl floor covering, wide tiled shower cubicle with glazed splash screen and wall mounted direct feed shower unit, vanity unit with wash hand basin and double cupboard under and tiled splash, fitted wall mirrors, close coupled WC, heated chrome towel rail, velux roof light.
Outside - The property is approached over a tarmacadam driveway with ample parking space for two/three cars. At the end of the driveway a timber twin gate then gives access to a further tarmacadam parking area suitable for storing a boat, caravan or trailer etc. This area could also be further landscaped to increase the size of the garden if required.
Timber Cabin Style Garage/Workshop/Office - With timber twin entrance doors and currently divided into WORKSHOP/STORE with power and lighting. Internal twin door gives access to REAR OFFICE/STUDIO with six window aspect and separate external entrance door, multiply window aspect which provides excellent natural light, multiple power points and lighting.
To the side of the garage is a gravelled area which offers a useful storage area.
Gardens - The property offers an appealing Sunny south facing garden with many interesting features. A wicket gate gives access off the driveway with flagged pathway bounded by ornamental slate areas, together with raised beds extensively planted with herbaceous plants, specimen shrubs. A gate then leads around to the rear of the house with extensive FLAGGED PATIO incorporating an old well with safety grid and lighting together with timber cover. This area of the property offers a lovely outdoor dining/BBQ area and has external lighting. Adjacent is a generous sized raised ornamental pond with stone surround and incorporating a wealth of water plants. Steps at the side then lead to a timber bridge, which extends to a further wicket gate and an enclosed area comprising FLAGGED PATIO, lawn, various beds incorporating an extensive range of specimen trees, flowering shrubs and herbaceous plants cover all of which provide colour during the appropriate season. TIMBER SUMMER HOUSE.
General Remarks -
Fixtures And Fittings - The fitted carpets as laid and most light fittings are included in the sale.
Services - Mains water, electricity, gas and drainage are understood to be connected. Gas fired central heating system.
Council Tax Band - The property is currently in Council Tax Band C.
Viewings - Strictly by appointment through the Agents Halls, 20 Church Street, Oswestry, SY11 2SP - -
Brochures
Top Street, Whittington, Oswestry, SY11- COUNCIL TAXA payment made to your local authority in order to pay for local services like schools, libraries, and refuse collection. The amount you pay depends on the value of the property.Read more about council Tax in our glossary page.
- Band: C
- PARKINGDetails of how and where vehicles can be parked, and any associated costs.Read more about parking in our glossary page.
- Yes
- GARDENA property has access to an outdoor space, which could be private or shared.
- Yes
- ACCESSIBILITYHow a property has been adapted to meet the needs of vulnerable or disabled individuals.Read more about accessibility in our glossary page.
- Ask agent
Top Street, Whittington, Oswestry, SY11
Add an important place to see how long it'd take to get there from our property listings.
__mins driving to your place
Your mortgage
Notes
Staying secure when looking for property
Ensure you're up to date with our latest advice on how to avoid fraud or scams when looking for property online.
Visit our security centre to find out moreDisclaimer - Property reference 33671512. The information displayed about this property comprises a property advertisement. Rightmove.co.uk makes no warranty as to the accuracy or completeness of the advertisement or any linked or associated information, and Rightmove has no control over the content. This property advertisement does not constitute property particulars. The information is provided and maintained by Halls Estate Agents, Oswestry. Please contact the selling agent or developer directly to obtain any information which may be available under the terms of The Energy Performance of Buildings (Certificates and Inspections) (England and Wales) Regulations 2007 or the Home Report if in relation to a residential property in Scotland.
*This is the average speed from the provider with the fastest broadband package available at this postcode. The average speed displayed is based on the download speeds of at least 50% of customers at peak time (8pm to 10pm). Fibre/cable services at the postcode are subject to availability and may differ between properties within a postcode. Speeds can be affected by a range of technical and environmental factors. The speed at the property may be lower than that listed above. You can check the estimated speed and confirm availability to a property prior to purchasing on the broadband provider's website. Providers may increase charges. The information is provided and maintained by Decision Technologies Limited. **This is indicative only and based on a 2-person household with multiple devices and simultaneous usage. Broadband performance is affected by multiple factors including number of occupants and devices, simultaneous usage, router range etc. For more information speak to your broadband provider.
Map data ©OpenStreetMap contributors.
