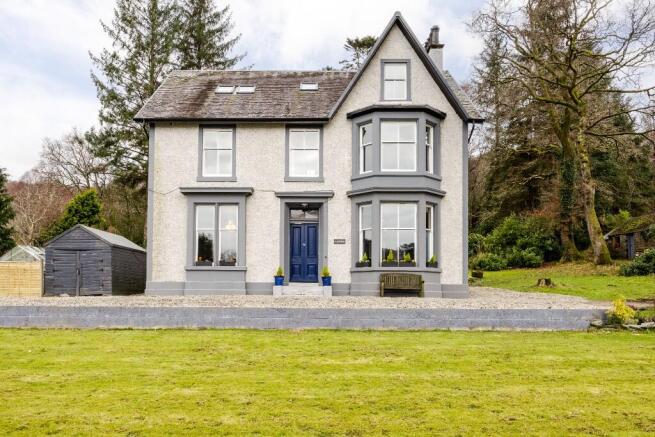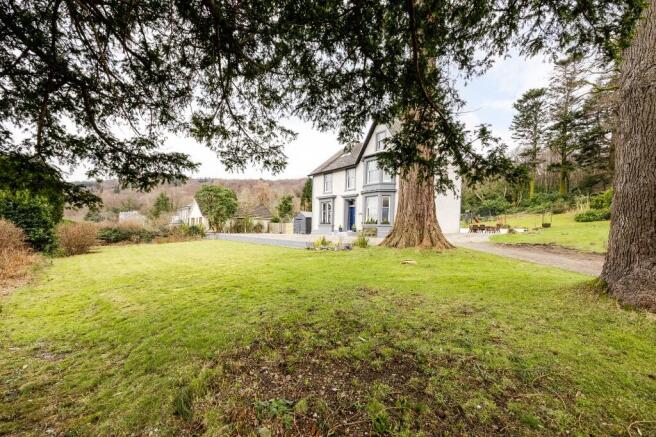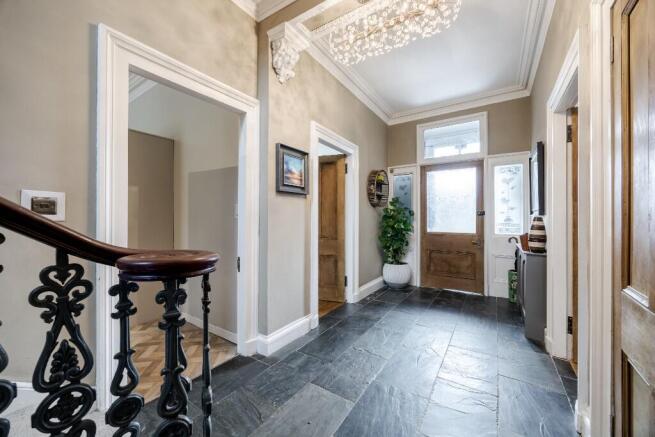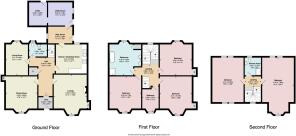
Ellengower, Rosneath Road, Garelochhead G84

- PROPERTY TYPE
Detached
- BEDROOMS
6
- BATHROOMS
3
- SIZE
3,283 sq ft
305 sq m
- TENUREDescribes how you own a property. There are different types of tenure - freehold, leasehold, and commonhold.Read more about tenure in our glossary page.
Freehold
Key features
- Magnificent country house located on the outskirts of Garelochhead
- Outstanding views over the Garleloch
- Around one acre of private grounds with various outbuildings
- Beautiful original features throughout
- Formal lounge, dining room and additional snug/media room
- Six well-proportioned bedrooms, one utilised as a dressing room
- Fabulous family bathroom, additional modern shower room and a useful cloaks/WC
- Extensive private gated driveway
Description
Ellengower has undergone a sympathetic refurbishment over the last few years and retains a wealth of beautiful period features throughout the property yet enjoys modern comforts and luxurious fixtures and fittings.
On entering there is a welcoming vestibule and grand entrance hallway which has a useful store cupboard and gorgeous cloaks/WC. The formal lounge is simply stunning and enjoys aspects over the front garden and Gareloch beyond. The lounge has outstanding cornicing and ceiling rose, beautiful flooring and an original fire place. In addition to the lounge there are two further public rooms, one utilised as a dining room and the other is a cosy family/television room which overlooks the rear grounds.
The kitchen is fitted with modern units and worktops and has a range of integral appliances, Range Master Stove and space for free-standing white goods. The kitchen has ample space for a good-sized table and chairs ideal for informal dining. A door from the kitchen leads to a good-sized boot room and an undeveloped area of the property which is a blank canvas for a new owner to make their own.
The first floor of the property has four bedrooms three of which are large doubles and the fourth is a substantial single currently configured as a fabulous dressing room. The first floor is serviced by a spectacular bathroom which is vast in size and has a gorgeous free-standing bath, separate shower cubicle, traditional style double sinks and a handy linen cupboard ideal for storing towels.
The second floor of the property has two further bedrooms both of which are vast in size and enjoy far reaching views towards the water. A lovely modern shower room completes this level.
Externally Ellengower sits within the most glorious grounds of around an acre which offer lovely mature planting, expansive areas of lawn and a high degree of privacy from neighbouring properties. The current owners have spent a considerable amount of time creating lovely areas to sit and relax in the summer months including a spot ideal for a hot tub. There are also large raised beds for growing vegetables, a super chicken coop, greenhouse and various garden sheds. Within the grounds there is also a stone built detached outhouse. To the front of the grounds is a large private gated driveway offering parking for multiple vehicles.
EPC Band D
Council Tax Band G
Measurements
Hallway - 17 ft 9 Max by 11 ft 9 Max
Lounge - 19 ft 5 Max by 14 ft 11 Max
Dining Room - 16 ft 1 Max by 14 ft 2 Max
Living Room - 15 ft 1 Max by 10 ft 1 Max
Cloaks/WC - 8 ft 1 Max by 6 ft 2 Max
Kitchen/Breakfast Room - 13 ft 11 by 13 ft 1
Rear Porch - 11 ft 11 by 7 ft 6
Utility Room - 11 ft 11 by 10 ft 5
Cellar - 10 ft 0 by 8 ft 1
Landing - 12 ft 1 Max by 10 ft 2 Max
Bedroom 1 - 18 ft 8 Max by 14 ft 6 Max
Bedroom 2 - 15 ft 7 Max by 14 ft 3 Max
Bedroom 3 - 14 ft 11 Max by 14 ft 5 Max
Bedroom 4 - 10 ft 1 Max by 7 ft 10 Max
Bathroom - 14 ft 11 Max by 14 ft 3 Max
Landing - 7 ft 9 by 4 ft 6
Bedroom 5 - 25 ft 7 Max by 14 ft 4 Max
Bedroom 6 - 19 ft 9 by 14 ft 2
Shower Room - 8 ft 5 by 7 ft 6
Brochures
Ellengower- COUNCIL TAXA payment made to your local authority in order to pay for local services like schools, libraries, and refuse collection. The amount you pay depends on the value of the property.Read more about council Tax in our glossary page.
- Ask agent
- PARKINGDetails of how and where vehicles can be parked, and any associated costs.Read more about parking in our glossary page.
- Driveway
- GARDENA property has access to an outdoor space, which could be private or shared.
- Private garden
- ACCESSIBILITYHow a property has been adapted to meet the needs of vulnerable or disabled individuals.Read more about accessibility in our glossary page.
- Ask agent
Ellengower, Rosneath Road, Garelochhead G84
Add an important place to see how long it'd take to get there from our property listings.
__mins driving to your place



Your mortgage
Notes
Staying secure when looking for property
Ensure you're up to date with our latest advice on how to avoid fraud or scams when looking for property online.
Visit our security centre to find out moreDisclaimer - Property reference Ellengower001. The information displayed about this property comprises a property advertisement. Rightmove.co.uk makes no warranty as to the accuracy or completeness of the advertisement or any linked or associated information, and Rightmove has no control over the content. This property advertisement does not constitute property particulars. The information is provided and maintained by McArthur Stanton, Helensburgh. Please contact the selling agent or developer directly to obtain any information which may be available under the terms of The Energy Performance of Buildings (Certificates and Inspections) (England and Wales) Regulations 2007 or the Home Report if in relation to a residential property in Scotland.
*This is the average speed from the provider with the fastest broadband package available at this postcode. The average speed displayed is based on the download speeds of at least 50% of customers at peak time (8pm to 10pm). Fibre/cable services at the postcode are subject to availability and may differ between properties within a postcode. Speeds can be affected by a range of technical and environmental factors. The speed at the property may be lower than that listed above. You can check the estimated speed and confirm availability to a property prior to purchasing on the broadband provider's website. Providers may increase charges. The information is provided and maintained by Decision Technologies Limited. **This is indicative only and based on a 2-person household with multiple devices and simultaneous usage. Broadband performance is affected by multiple factors including number of occupants and devices, simultaneous usage, router range etc. For more information speak to your broadband provider.
Map data ©OpenStreetMap contributors.





