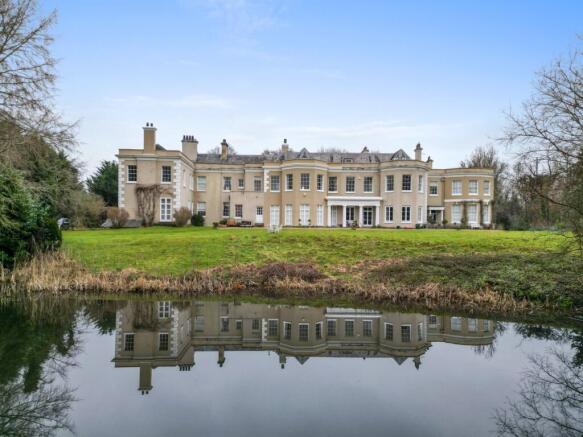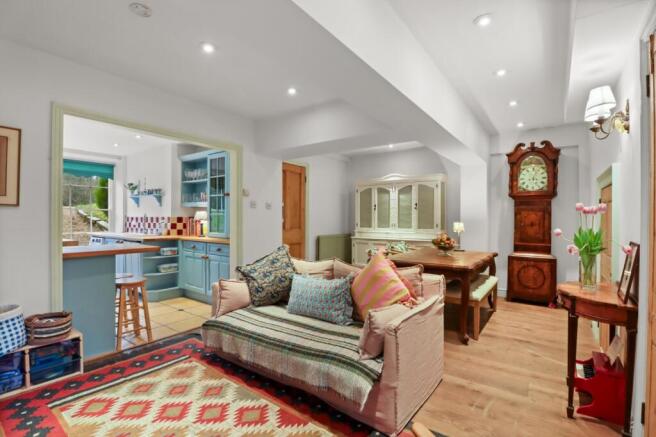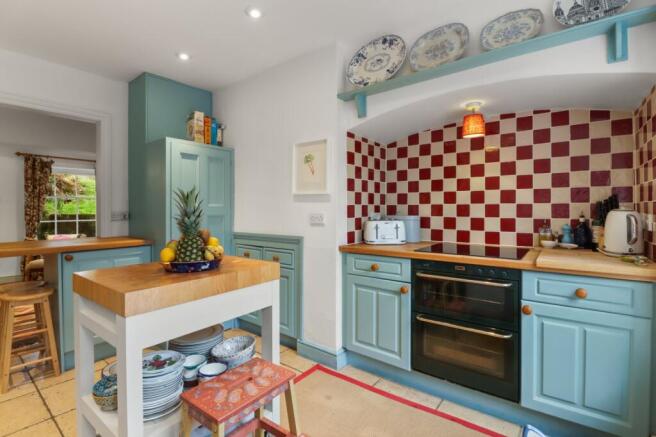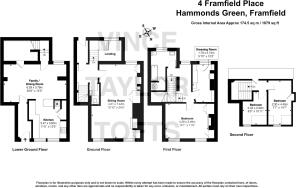Hammonds Green, Framfield, Uckfield, East Sussex, TN22

- PROPERTY TYPE
Terraced
- BEDROOMS
4
- BATHROOMS
2
- SIZE
Ask agent
- TENUREDescribes how you own a property. There are different types of tenure - freehold, leasehold, and commonhold.Read more about tenure in our glossary page.
Freehold
Description
| FOUR STOREY PORTION OF A STUNNING GEORGIAN COUNTRY HOUSE | RECEPTION HALL | DINING/FAMILY ROOM | KITCHEN | CLOAKROOM | STUDY AREA | DRAWING ROOM | FOUR BEDROOMS | FAMILY BATHROOM | OIL CENTRAL HEATING | PARKING | APPROXIMATELY ONE ACRE GARDENS & WOODLAND | DELIGHTFUL VIEWS OVER THE GROUNDS AND LAKE TO THE REAR | COUNCIL TAX: BAND F | EPC: EXEMPT |
SITUATION: Framfield is a lovely village with a highly regarded nursery, Primary School, village hall, an old-fashioned and well frequented village pub and 13th century church. The surrounding countryside provides plenty of walks including the Vanguard and Weald Way. Within easy reach by car there is also the picturesque Ashdown Forest, South Downs and South Coast. The neighbouring town of Uckfield is easily accessible with two supermarkets, post office, library, banks, cinema, pharmacists and main line rail station with services to London. Schooling for all age groups including a community college and leisure centre. There is also Piltdown Golf Club and the East Sussex Golf Club, Spa and Gym. Accessible via the A22/A26 are the neighbouring towns (within 20 mile radius) of Lewes, Haywards Heath, Tunbridge Wells, East Grinstead, Eastbourne and Brighton. Gatwick Airport and M23/M25 are all within a convenient driving distance.
DESCRIPTION: A rare opportunity to acquire an impressive and elegant four storey country house forming part of a Grade II* listed Georgian mansion built in 1765 before being extended and altered by Norman Shaw and Edwin Lutyens in the mid 19th century. It has since been divided into six quality homes. The house retains the many period features typical of its age, including high ceilings with cornice and picture rails, open fireplaces and sash windows.
The house is set back from the road, accessed via a sweeping in/out drive leading to the front of the mansion with ample private and shared parking.
The entrance to the house, via a hallway, leads to an open plan dining/family room with oak flooring, and access to an old wine cellar. The country cottage style kitchen has been finished with attractive units in pale blue and contrasting solid oak surfaces featuring a double oven, porcelain sink and integrated dishwasher and fridge.
The staircase leads to a landing with a study area and window overlooking magnificent views of the rear gardens and lake. On this floor, the beautiful drawing room provides a luxurious and comfortable space with open fireplace, fitted bookshelves and built in storage. Three lovely sash windows offer a double aspect to the front and rear of the property offering exceptional light throughout the day. On this floor, there is also a cloakroom and rear door leading to the south facing gravelled terrace.
The second floor incorporates the master bedroom and family bathroom. The main bedroom benefits from two large sash windows and a feature fireplace with cast-iron basket and marble surround as well as built-in wardrobe either side of the fireplace.
The second bedroom is currently being used as a dressing room, enjoying views from the sash window over the gardens and lake. The main family bathroom is fitted with a deep panelled bath, separate shower unit over, WC and wash basin as well as an airing cupboard with shelving and an immersion heater.
The top floor comprises of two further double bedrooms and eaves storage that extends the length of the floor.
Outside, the magnificent grounds extend over approximately 9 acres, divided among the six houses, providing each with its own private area. Despite the absence of obvious borders or fences, each house enjoys its own distinct portion of the grounds, creating a harmonious and seamless backdrop to this beautiful home. A wooded pathway gives off-road access into the village.
In addition to the rear terrace, the property's private grounds extend to the large lawned area to the front of the house bordered with mature Camellia and Magnolia trees, beyond which there is a secluded patio and private lower lawn surrounded by established rhododendrons, trees and bamboo. Along with a shed and a wood store, there is also private parking area for at least 2 additional cars and a 7KW electric vehicle charging point.
SERVICE CHARGE: £200 per annum for shared maintenance cost of driveway and sewage pump.
Brochures
Particulars- COUNCIL TAXA payment made to your local authority in order to pay for local services like schools, libraries, and refuse collection. The amount you pay depends on the value of the property.Read more about council Tax in our glossary page.
- Band: F
- PARKINGDetails of how and where vehicles can be parked, and any associated costs.Read more about parking in our glossary page.
- Yes
- GARDENA property has access to an outdoor space, which could be private or shared.
- Yes
- ACCESSIBILITYHow a property has been adapted to meet the needs of vulnerable or disabled individuals.Read more about accessibility in our glossary page.
- Ask agent
Energy performance certificate - ask agent
Hammonds Green, Framfield, Uckfield, East Sussex, TN22
Add an important place to see how long it'd take to get there from our property listings.
__mins driving to your place
Your mortgage
Notes
Staying secure when looking for property
Ensure you're up to date with our latest advice on how to avoid fraud or scams when looking for property online.
Visit our security centre to find out moreDisclaimer - Property reference GSU240308. The information displayed about this property comprises a property advertisement. Rightmove.co.uk makes no warranty as to the accuracy or completeness of the advertisement or any linked or associated information, and Rightmove has no control over the content. This property advertisement does not constitute property particulars. The information is provided and maintained by Vince Taylor Tofts, Uckfield. Please contact the selling agent or developer directly to obtain any information which may be available under the terms of The Energy Performance of Buildings (Certificates and Inspections) (England and Wales) Regulations 2007 or the Home Report if in relation to a residential property in Scotland.
*This is the average speed from the provider with the fastest broadband package available at this postcode. The average speed displayed is based on the download speeds of at least 50% of customers at peak time (8pm to 10pm). Fibre/cable services at the postcode are subject to availability and may differ between properties within a postcode. Speeds can be affected by a range of technical and environmental factors. The speed at the property may be lower than that listed above. You can check the estimated speed and confirm availability to a property prior to purchasing on the broadband provider's website. Providers may increase charges. The information is provided and maintained by Decision Technologies Limited. **This is indicative only and based on a 2-person household with multiple devices and simultaneous usage. Broadband performance is affected by multiple factors including number of occupants and devices, simultaneous usage, router range etc. For more information speak to your broadband provider.
Map data ©OpenStreetMap contributors.







