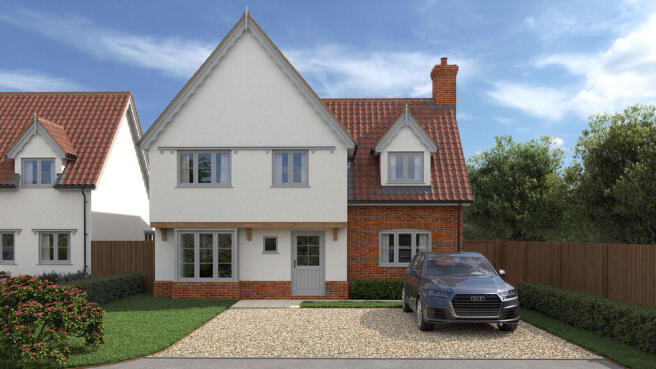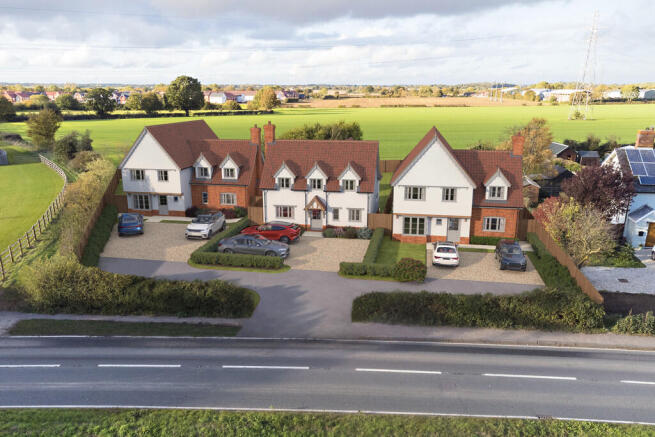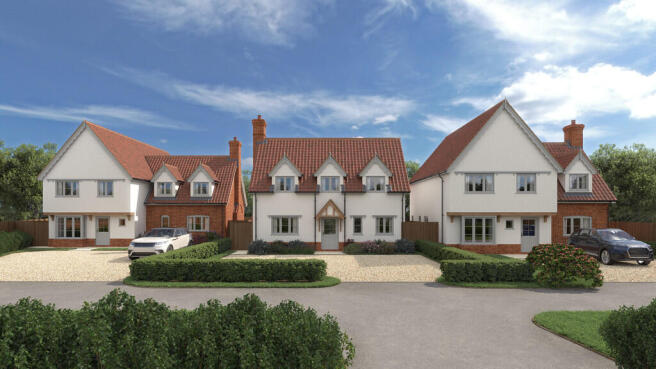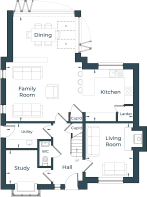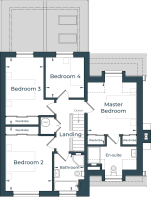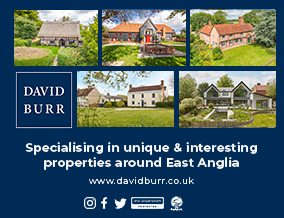
Church Road, Stowupland

- PROPERTY TYPE
Detached
- BEDROOMS
4
- BATHROOMS
3
- SIZE
1,775 sq ft
165 sq m
- TENUREDescribes how you own a property. There are different types of tenure - freehold, leasehold, and commonhold.Read more about tenure in our glossary page.
Freehold
Key features
- Ready to move now
- Rural village location on exclusive development of just three homes.
- Detached home with impressive double bifold doors opening out into large landscaped garden with open
- Handcrafted solid wood shaker kitchen with integrated Bosch appliances and breakfast bar
- Zoned underfloor heating throughout ground floor
- Contemporary bathrooms with porcelain herringbone tiling and Roca sanitaryware
- Driveway parking for three cars with a smart EV charging poin
- Save over £165 a month* on your energy bills with our energy efficient homes
- Peace of mind with a 10-year Build zone warranty
Description
The property has been carefully designed to blend into its rural location whilst offering an exceptional specification to suit modern lifestyles.
The welcoming entrance hall leads through to an impressive living space encompassing a family room, kitchen and a dining space with two sets of bifold doors opening out onto the garden, creating a bright and airy room perfect for entertaining. The high specification kitchen boasts stone worktops, solid wood shaker style cabinets, a breakfast bar and premium energy-efficient integrated appliances, including an induction hob, extractor, oven, dishwasher and fridge/freezer.
The ground floor is completed with a generous living room with log burner, a large study with a bay window, a cloakroom, a utility with outside access and plenty of storage cupboards.
The ground floor includes luxury flooring and zoned underfloor heating throughout.
Upstairs there are three double bedrooms, a single bedroom and a family bathroom with ensuite to master bedroom.
The family bathroom and en-suite feature luxury porcelain wall and floor tiles, and thermostatic shower mixers.
This attractive property has been designed to complement its picturesque setting, featuring charming windows, clad porches and tastefully landscaped gardens and driveways. The property includes an air source heat pump, significantly reducing the running costs of this energy-efficient home.
Plot 3 benefits from private parking for two vehicles and a freestanding EV car charging port. The property also features mature trees on the boundary, a landscaped garden to the front and turf to the rear.
LIVING ROOM 12' 8" x 11' 3" (3.86m x 3.43m)
FAMILY / DINING ROOM 24' 7" x 17' 11" (7.49m x 5.46m)
KITCHEN 12' 3" x 11' 3" (3.73m x 3.43m)
STUDY 10' 8" x 8' 00" (3.25m x 2.44m)
UTILITY ROOM 10' 8" x 5' 10" (3.25m x 1.78m)
MASTER BEDROOM 14' 2" x 11' 3" (4.32m x 3.43m)
BEDROOM 14' 8" x 10' 8" (4.47m x 3.25m)
BEDROOM 15' 4" x 8' 9" (4.67m x 2.67m)
BEDROOM 9' 2" x 8' 9" (2.79m x 2.67m)
BATHROOM 8' 7" x 6' 11" (2.62m x 2.11m)
LOCATION Featuring several village greens, a church, village hall, sports centre, two pubs, a pre-school, primary and secondary school, and a Co-Op supermarket and petrol station the welcoming community of Stowupland has all the amenities you could wish for - without sacrificing its peaceful landscape. The village has several listed buildings, including farmhouses and cottages which have all been lovingly restored - a nod to its agricultural past.
Located half a mile from the A14 and close to the market town of Stowmarket, Stowupland offers rural living without compromising on your social lifestyle.
The towns of Bury St Edmunds and Ipswich can be easily reach by car within 30 minutes. The nearest train station is Stowmarket which provides direct connections to the vibrant cities of Norwich, Cambridge and London.
Nearest Train Station: Stowmarket - Direct line connections between London, Norwich, Ipswich, Bury St Edmunds and Cambridge.
Nearest Schools:
Stowupland Pre-School
Freeman Primary School
Stowupland High School
ESTATE FEES (TBC) A small statement management fee will be payable to maintain shared private road landscaping and high-quality foul water treatment plant.
Council Tax Band: TBC - Council Tax Band will be confirmed by the local authority on completion of the property.
Predicted Energy Assessment A
WILLOW WALK HOMES The Pavilion, Blois Meadow Business Centre, Steeple Bumpstead, CB9 7BN
Willow Walk Homes are an independent, privately-owned housebuilder specialising in the finest luxury homes across East Anglia.
Choosing a Willow Walk home means choosing quality with a personal touch. Every single one of our properties has been built using a combination of the finest quality materials, meticulous design consideration and excellent craftsmanship. We're proud to take the care and time to carefully construct not just houses but homes, that are built to last.
*HBF Watt A Save Report - November 2024. Saving based on comparing a new build houses rated EPC B or above with existing houses with an average EPC Rating of D.
DISCLAIMER All information provided by David Burr and Willow Walk Homes have been provided to the best of their knowledge however we request buyers make their own investigations and all information is a guide and may alter throughout the construction.
- COUNCIL TAXA payment made to your local authority in order to pay for local services like schools, libraries, and refuse collection. The amount you pay depends on the value of the property.Read more about council Tax in our glossary page.
- Ask agent
- PARKINGDetails of how and where vehicles can be parked, and any associated costs.Read more about parking in our glossary page.
- Off street,EV charging
- GARDENA property has access to an outdoor space, which could be private or shared.
- Yes
- ACCESSIBILITYHow a property has been adapted to meet the needs of vulnerable or disabled individuals.Read more about accessibility in our glossary page.
- Ask agent
Energy performance certificate - ask agent
Church Road, Stowupland
Add an important place to see how long it'd take to get there from our property listings.
__mins driving to your place
Get an instant, personalised result:
- Show sellers you’re serious
- Secure viewings faster with agents
- No impact on your credit score



Your mortgage
Notes
Staying secure when looking for property
Ensure you're up to date with our latest advice on how to avoid fraud or scams when looking for property online.
Visit our security centre to find out moreDisclaimer - Property reference 100424027102. The information displayed about this property comprises a property advertisement. Rightmove.co.uk makes no warranty as to the accuracy or completeness of the advertisement or any linked or associated information, and Rightmove has no control over the content. This property advertisement does not constitute property particulars. The information is provided and maintained by David Burr Estate Agents, Woolpit. Please contact the selling agent or developer directly to obtain any information which may be available under the terms of The Energy Performance of Buildings (Certificates and Inspections) (England and Wales) Regulations 2007 or the Home Report if in relation to a residential property in Scotland.
*This is the average speed from the provider with the fastest broadband package available at this postcode. The average speed displayed is based on the download speeds of at least 50% of customers at peak time (8pm to 10pm). Fibre/cable services at the postcode are subject to availability and may differ between properties within a postcode. Speeds can be affected by a range of technical and environmental factors. The speed at the property may be lower than that listed above. You can check the estimated speed and confirm availability to a property prior to purchasing on the broadband provider's website. Providers may increase charges. The information is provided and maintained by Decision Technologies Limited. **This is indicative only and based on a 2-person household with multiple devices and simultaneous usage. Broadband performance is affected by multiple factors including number of occupants and devices, simultaneous usage, router range etc. For more information speak to your broadband provider.
Map data ©OpenStreetMap contributors.
