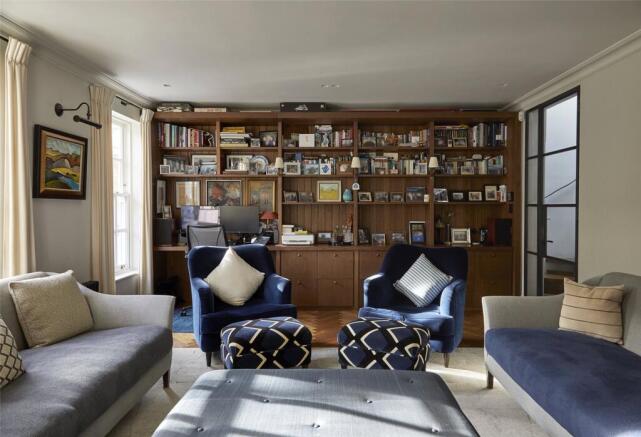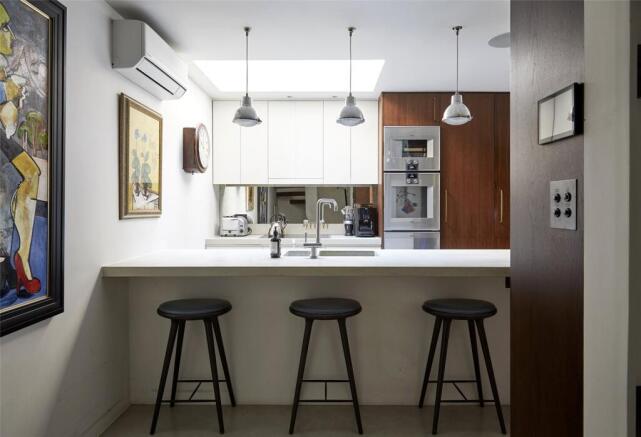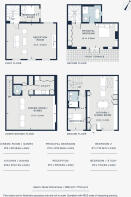Kensington Park Mews, London, W11

- PROPERTY TYPE
Terraced
- BEDROOMS
3
- BATHROOMS
2
- SIZE
1,890 sq ft
176 sq m
- TENUREDescribes how you own a property. There are different types of tenure - freehold, leasehold, and commonhold.Read more about tenure in our glossary page.
Freehold
Key features
- Architecture by De Rosee Sa and interiors by Beata Heuman
- Open-plan kitchen and dining room
- Formal reception room
- Principal bedroom suite
- Two further bedrooms
- Family bathroom
- Cinema and games room
- Utility room and cloakroom
- Terrace with rooftop views
- Surround sound system
Description
From the cobbled street, a navy-blue door leads into the home’s social heart, an open-plan kitchen and dining room. A skylight draws in reams of natural light, elegantly highlighting the room’s rich wooden cabinetry, and polished concrete island, worktops and floors. Integrated Gaggenau appliances, a breakfast bar and space for an eight-person dining table ensure hosting here comes naturally. The first of the bedrooms is also found on this floor, tucked behind a sliding door. Next door, a family bathroom enjoys underfloor heating, a rainfall shower and intricately painted tiles.
A floating spiral staircase makes a statement, illuminated from above by a skylight. Up on the first floor, wooden flooring runs into the reception room where a Chesneys fireplace takes centre stage, flanked by walls of Rupert Bevan mirrors. Southeast-facing sash windows fill the space with natural light, while a wall of custom-built shelving and an integrated desk are ideal for home working. For a more private set-up, the third bedroom-cum-study brings a feeling of calm.
The sense of tranquillity continues upstairs, where the principal bedroom suite enjoys its own floor. A bank of integrated storage dominates one wall, while a series of windows and a set of French doors fill the other. A private roof terrace enjoys views out over Notting Hill’s rooftops – with considered lighting and plants for privacy, it is perfect for warmer evenings and al fresco dining. Back inside, the en suite bathroom’s Bert & May tiles and Drummonds bathtub catch the eye.
At the opposite end of the house in the basement, kick back and relax with a movie marathon in the cinema and games room. There’s space for a pool table, complete with pendant lights by Lutron. State-of-the-art technology and security excel throughout, from the Control Four surround sound, media and lighting system to the five in-built security cameras, and Banham alarm, window locks and sensors.
Positioned around the corner from West London’s most famed market road, Kensington Park Mews is a springboard to Notting Hill at its most vibrant. Spend time browsing Portobello’s antiques shops or the boutiques of Westbourne Grove before heading to SoulCycle or Bodyism for an invigorating workout. Empire Empire and The Ledbury are on your doorstep for fine dining, plus a host of local watering holes: The Pelican and The Walmer Castle to name but two. You’re also a short distance from the area’s best nurseries and primary schools, ideal for those with growing families, while the Underground is close by to take you into central London and beyond.
Ladbroke Grove – 4 mins (Circle, Hammersmith & City)
Notting Hill Gate – 11 mins (Central, Circle and District)
Brochures
Particulars- COUNCIL TAXA payment made to your local authority in order to pay for local services like schools, libraries, and refuse collection. The amount you pay depends on the value of the property.Read more about council Tax in our glossary page.
- Band: G
- PARKINGDetails of how and where vehicles can be parked, and any associated costs.Read more about parking in our glossary page.
- Ask agent
- GARDENA property has access to an outdoor space, which could be private or shared.
- Ask agent
- ACCESSIBILITYHow a property has been adapted to meet the needs of vulnerable or disabled individuals.Read more about accessibility in our glossary page.
- Ask agent
Kensington Park Mews, London, W11
Add an important place to see how long it'd take to get there from our property listings.
__mins driving to your place
Get an instant, personalised result:
- Show sellers you’re serious
- Secure viewings faster with agents
- No impact on your credit score
Your mortgage
Notes
Staying secure when looking for property
Ensure you're up to date with our latest advice on how to avoid fraud or scams when looking for property online.
Visit our security centre to find out moreDisclaimer - Property reference BAY230107. The information displayed about this property comprises a property advertisement. Rightmove.co.uk makes no warranty as to the accuracy or completeness of the advertisement or any linked or associated information, and Rightmove has no control over the content. This property advertisement does not constitute property particulars. The information is provided and maintained by Domus Nova, London. Please contact the selling agent or developer directly to obtain any information which may be available under the terms of The Energy Performance of Buildings (Certificates and Inspections) (England and Wales) Regulations 2007 or the Home Report if in relation to a residential property in Scotland.
*This is the average speed from the provider with the fastest broadband package available at this postcode. The average speed displayed is based on the download speeds of at least 50% of customers at peak time (8pm to 10pm). Fibre/cable services at the postcode are subject to availability and may differ between properties within a postcode. Speeds can be affected by a range of technical and environmental factors. The speed at the property may be lower than that listed above. You can check the estimated speed and confirm availability to a property prior to purchasing on the broadband provider's website. Providers may increase charges. The information is provided and maintained by Decision Technologies Limited. **This is indicative only and based on a 2-person household with multiple devices and simultaneous usage. Broadband performance is affected by multiple factors including number of occupants and devices, simultaneous usage, router range etc. For more information speak to your broadband provider.
Map data ©OpenStreetMap contributors.





