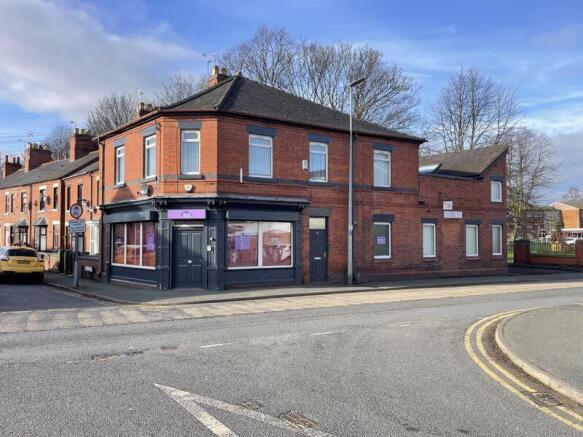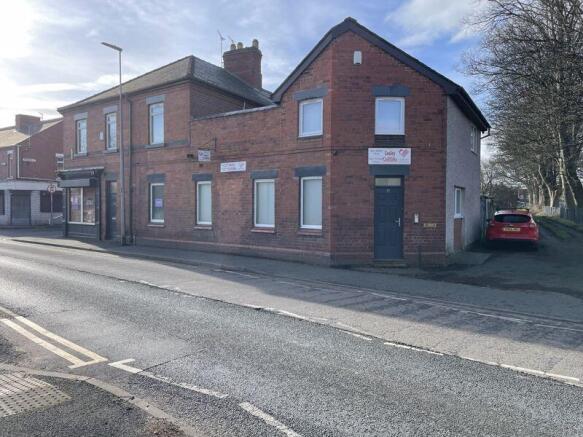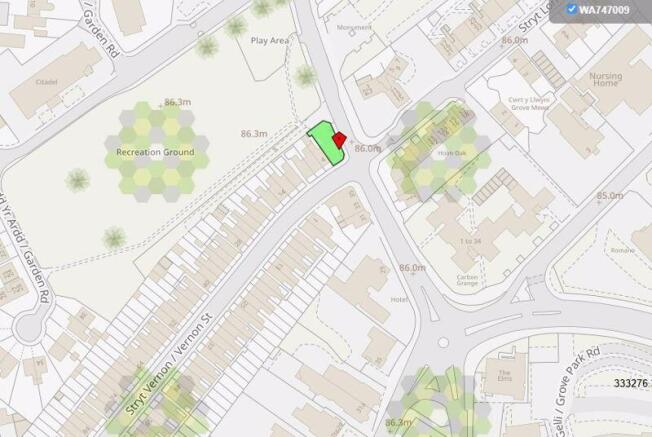Rhosddu, Wrexham
- PROPERTY TYPE
Commercial Property
- SIZE
Ask agent
Key features
- Freehold Investment Property
- Prominent Location Fringe City Centre
- Well Maintained Property
- Currently Fully Let as
- Fitness Studio, Office Suite and F/F Flat
- Producing £22,020 per annum
- Independently Heated and Rated and Metered
- EPCs: No. 37 - 70|C. No. 39 - 60|D. No. 41 - 119|E
Description
Location
The property occupies a prominent corner location on the B5425 Rhosddu/Llay Road at its junction with Vernon Street. It is situated only a few hundred yards from the city centre. Local amenities include a Launderette and a 24 hour SPAR with Post Office.
Constructed
of brick beneath a re-slated roof.
NO. 37 RHOSDDU ROAD
Comprising a high-specification suite of Three Offices extending to approximately 670 square feet (62 square metres).
Corner Room
22' 6'' x 15' 1'' (6.85m x 4.59m)
With security door and window shutters.
Inner Office 2
17' 9'' x 10' 10'' (5.41m x 3.30m)
WC
Office 3
13' 10'' x 11' 3'' (4.21m x 3.43m)
Services
All mains services are connected subject to statutory regulations. The central heating is a conventional radiator system effected by a wall mounted condensing combination gas-fired boiler situated in Office 3.
Outgoings
Former Rateable Value £4,500.
EPC
EPC Rating - 70|C.
Tenancy
Currently let on an original three year lease from the 11th September 2020 at a current passing rental of £7,200 pa exclusive.
NO. 39 RHOSDDU ROAD
Comprising a Self-Contained First Floor Two Bedroom Apartment. The accommodation being:
Self-Contained Ground Floor Entrance
Lounge
14' 9'' x 13' 1'' (4.5m x 4.0m)
Dining Area
11' 10'' x 7' 7'' (3.6m x 2.3m)
Kitchen
9' 6'' x 7' 7'' (2.9m x 2.3m)
Bedroom 1
14' 1'' x 11' 2'' (4.3m x 3.4m)
Bedroom 2
14' 9'' x 9' 2'' (4.5m x 2.8m)
Bathroom
9' 6'' x 4' 7'' (2.9m x 1.4m)
Services
The Flat has a conventional central heating system effected by a condensing combination gas-fired boiler to radiators.
Tenancy
Currently let on an NRLA Occupational Contract commencing 24th May 2023 at a current passing rental of £585 pcm exclusive.
EPC
EPC Rating - 78|C.
NO. 41 RHOSDDU ROAD
A Self-Contained Suite of Offices comprising:
Ground Floor Front Reception
11' 6'' x 5' 11'' (3.5m x 1.8m)
Office 1
15' 5'' x 14' 9'' (4.7m x 4.5m)
Office 2
13' 1'' x 9' 6'' (4.0m x 2.9m)
Rear Office
13' 5'' x 11' 2'' (4.1m x 3.4m)
Kitchen
7' 10'' x 4' 11'' (2.4m x 1.5m)
WC
5' 3'' x 4' 7'' (1.6m x 1.4m)
First Floor Open Plan Office
23' 7'' x 13' 9'' (7.2m x 4.2m)
Services
The accommodation has a conventional central heating system effected by a combination gas-fired boiler to radiators.
Tenancy
Currently let on an original lease dating from the 1st August 2017 at a current passing rental of £7,800 pa exclusive.
EPC
EPC Rating - 119|E.
Outside
Secure rear yard with pedestrian access. One Car Parking Space to the side of No. 41.
Tenure
Freehold, subject to Tenancies.
Viewing
By arrangement with the Agents.
Directions
For satellite navigation use the post code LL11 2NS. From the roundabout on the inner ring road at the Junction of Grosvenor Road and Rhosddu Road take the B5425 Llay Road and the property will be seen after approximately 100 yards on the left at the first left-hand turning.
Brochures
Property BrochureFull DetailsEnergy Performance Certificates
Energy Performance CertificateRhosddu, Wrexham
NEAREST STATIONS
Distances are straight line measurements from the centre of the postcode- Wrexham General Station0.2 miles
- Wrexham Central Station0.4 miles
- Gwersyllt Station1.7 miles
Notes
Disclaimer - Property reference 12593055. The information displayed about this property comprises a property advertisement. Rightmove.co.uk makes no warranty as to the accuracy or completeness of the advertisement or any linked or associated information, and Rightmove has no control over the content. This property advertisement does not constitute property particulars. The information is provided and maintained by Bowen, Wrexham. Please contact the selling agent or developer directly to obtain any information which may be available under the terms of The Energy Performance of Buildings (Certificates and Inspections) (England and Wales) Regulations 2007 or the Home Report if in relation to a residential property in Scotland.
Map data ©OpenStreetMap contributors.





