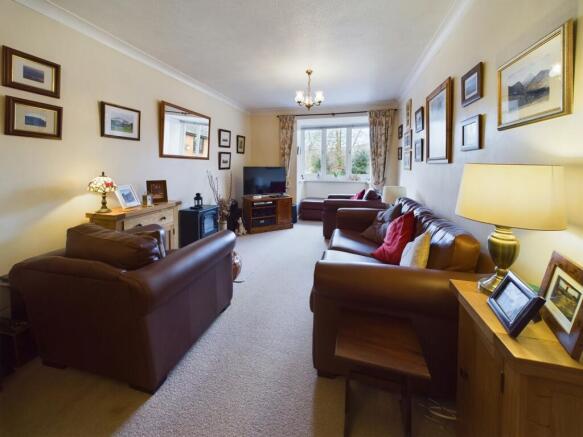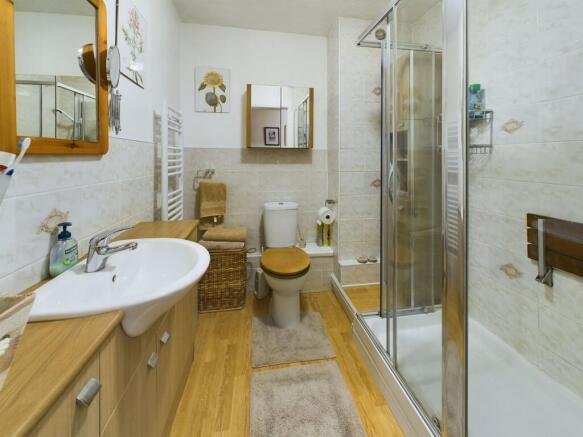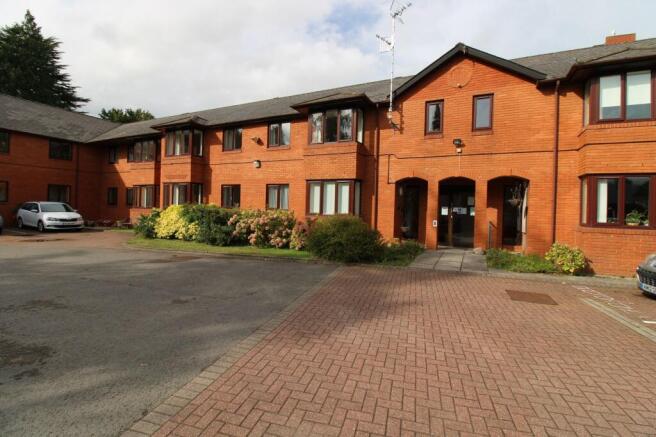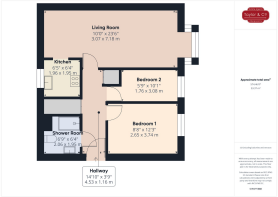Hereford Road, Bailey Court Hereford Road, NP7

- PROPERTY TYPE
Retirement Property
- BEDROOMS
2
- BATHROOMS
1
- SIZE
463 sq ft
43 sq m
Key features
- Popular retirement development for the over 60’s situated opposite Bailey Park in the centre of town
- Well presented two bedroom first floor apartment with lift service
- Private entrance hallway
- Living room with bay window enjoying a beautiful southerly outlook across the town towards the Blorenge Mountain
- Modern fitted kitchen
- Modern easy access shower suite
- Shops, large supermarket, doctors and dentist’s surgeries in the town | Bus station (0.5 mile) and railway station (1 mile)
- Communal gardens, residents meet & greet reception sitting area, guest suite & residents parking
- Main entrance door entry intercom system | 24 hr emergency assistance pull cords in all rooms
- Residents laundry room & drying area | NO ONWARD CHAIN
Description
This updated and well presented first floor two bedroom retirement apartment enjoys a fabulous southerly outlook towards the Blorenge mountain from its large living room bay window and both bedrooms.
The popular Bailey Court retirement complex is a purpose built development of retirement apartments, age restricted to those aged 60 years and over. The development boasts a range of excellent facilities including security door entry system, warden assistance and 24-hour emergency response system, a communal laundry room and clothes drying area, guest bedroom with en-suite shower room (subject to availability), communal lift, residents communal lounge and visitor parking facilities.
EPC Rating: C
CANOPIED PORCH
Security door entry intercom panel and automatic doors opening into :-
COMMUNAL ENTRANCE HALLWAY
Stairs and lift to first floor, communal seating area with doors to rear garden, hallways to apartments and communal facilities. Please note we have been informed by the sellers that the communal areas are scheduled for complete redecoration and replacement of carpets during the first half of 2025.
HALLWAY
Solid entrance door with peephole and letterbox, modern thermostatically controlled electric radiator, wall mounted door entry intercom system and emergency assistance pull cord, loft access hatch, large walk in storage cupboard, built in airing cupboard housing hot water cylinder and linen shelving.
LIVING ROOM
Double glazed bay window with fitted venetian blinds enjoying a southerly front aspect that frames a beautiful view across the town towards the Blorenge mountain, two modern thermostatically controlled electric radiators, coved ceiling, television aerial point, telephone point.
KITCHEN
An attractively fitted kitchen including a range of traditionally styled, modern base and wall units incorporating drawers and cupboards along with an open fronted wall display cupboard and two glass fronted wall display cupboards, integrated electric oven and four ring halogen hob with glass splashback and stainless steel cooker hood over, stainless steel single drainer sink unit, internal high level window to the communal hallway, wood effect flooring.
BEDROOM ONE
Double glazed window with fitted vertical blind enjoying a front aspect with view across the town towards the Blorenge mountain, modern thermostatically controlled electric radiator, coved ceiling, emergency pull cord.
BEDROOM TWO
Double glazed window with fitted vertical blind also enjoying a front aspect with view of the Blorenge, coved ceiling.
SHOWER ROOM
Attractively fitted with a modern suite in white with chrome fittings and comprising a large step in shower cubicle with sliding double doors and Mira electric shower unit, low flush toilet with push button dual flush cistern, vanity wash hand basin unit with mixer tap and storage cupboards beneath, electric strip light with shaver point, wall mounted electric convector heater, wall mounted electric chrome vertical towel rail, wall mounted extractor fan, emergency pull cord, fully tiled shower area and sanitary ware surrounds, wood effect flooring.
Communal Garden
A private drive leads to ample residents parking and a communal entrance area which is surrounded by well-stocked shrubbery borders with the complex enclosed to the boundary by secure close board fencing. A path from the car park leads to a paved seating area and lawn interspersed with flower beds and shrubs.
Parking - Off street
A private drive leads to ample residents parking.
Brochures
Key facts for buyersBrochure 2- COUNCIL TAXA payment made to your local authority in order to pay for local services like schools, libraries, and refuse collection. The amount you pay depends on the value of the property.Read more about council Tax in our glossary page.
- Band: C
- PARKINGDetails of how and where vehicles can be parked, and any associated costs.Read more about parking in our glossary page.
- Off street
- GARDENA property has access to an outdoor space, which could be private or shared.
- Communal garden
- ACCESSIBILITYHow a property has been adapted to meet the needs of vulnerable or disabled individuals.Read more about accessibility in our glossary page.
- Ask agent
Energy performance certificate - ask agent
Hereford Road, Bailey Court Hereford Road, NP7
Add an important place to see how long it'd take to get there from our property listings.
__mins driving to your place
Notes
Staying secure when looking for property
Ensure you're up to date with our latest advice on how to avoid fraud or scams when looking for property online.
Visit our security centre to find out moreDisclaimer - Property reference 8bfa08c6-39e3-4f23-b270-98142ddf98fc. The information displayed about this property comprises a property advertisement. Rightmove.co.uk makes no warranty as to the accuracy or completeness of the advertisement or any linked or associated information, and Rightmove has no control over the content. This property advertisement does not constitute property particulars. The information is provided and maintained by Taylor & Co, Abergavenny. Please contact the selling agent or developer directly to obtain any information which may be available under the terms of The Energy Performance of Buildings (Certificates and Inspections) (England and Wales) Regulations 2007 or the Home Report if in relation to a residential property in Scotland.
*This is the average speed from the provider with the fastest broadband package available at this postcode. The average speed displayed is based on the download speeds of at least 50% of customers at peak time (8pm to 10pm). Fibre/cable services at the postcode are subject to availability and may differ between properties within a postcode. Speeds can be affected by a range of technical and environmental factors. The speed at the property may be lower than that listed above. You can check the estimated speed and confirm availability to a property prior to purchasing on the broadband provider's website. Providers may increase charges. The information is provided and maintained by Decision Technologies Limited. **This is indicative only and based on a 2-person household with multiple devices and simultaneous usage. Broadband performance is affected by multiple factors including number of occupants and devices, simultaneous usage, router range etc. For more information speak to your broadband provider.
Map data ©OpenStreetMap contributors.




