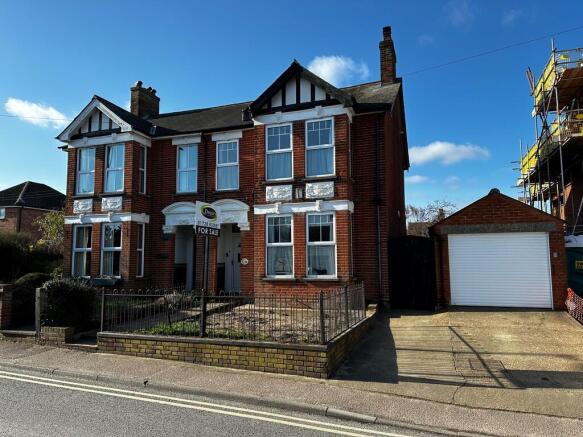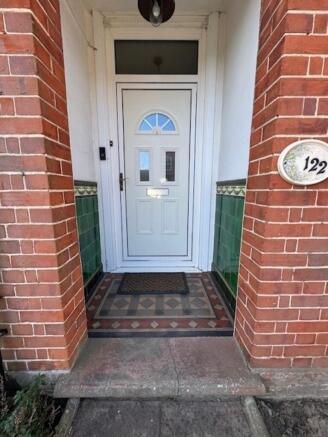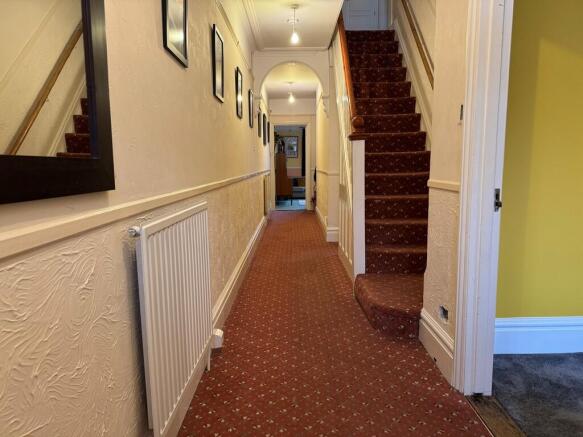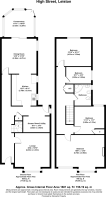
High Street, Leiston

- PROPERTY TYPE
Semi-Detached
- BEDROOMS
4
- BATHROOMS
1
- SIZE
1,681 sq ft
156 sq m
- TENUREDescribes how you own a property. There are different types of tenure - freehold, leasehold, and commonhold.Read more about tenure in our glossary page.
Freehold
Key features
- Spacious 4-bedroom Edwardian home with gas central heating
- Extensively renovated with double glazed windows and doors
- Scope for more modernisation
- Generous sized rooms throughout
- Bright kitchen/ family/ dining rooms overlook the west facing garden with greenhouse and raised beds
- Detached garage & driveway for 2 cars
- Short walk to shops, amenities, schools & leisure centre
- Popular resorts of Aldeburgh & Thorpeness close by and Saxmundham with train links to London
- Would suit families or people working in the area
- NO CHAIN- FAST POSSESSION POSSIBLE
Description
From the cosy living room with new wood burner to the grand dramatic master bedroom every room has tall ceilings and features of the past with ample scope to put on your own stamp in the future.
The rear of the home overlooks a good size enclosed west facing garden is perfect for keen gardeners or children alike. Ideally located just steps away from the high street and minutes drive from the coast and lovely villages and countryside, makes this an ideal family home or perfect place for people working in the area.This spacious elegant 4 bedroom semi detached Edwardian home exudes character and charm, and has been extensively renovated over the past 2 years.
Many original features including deep Edwardian skirting boards throughout, high ceilings, picture rails, corbels and other original features.
This Property Comprises Of:
Under Cover Edwardian Porch with original tiling to
Entrance Hall: Stairs to first floor with under stairs cupboard. Doors to:
Lounge: 15' 8" x 13' 5" (4.80m max x 4.10m max) Deep Bay window to front. This traditional Edwardian living room benefits from high ceilings and recessed new multi fuel burner.
Middle Passage off Hallway: Door to garden. Door to:
New shower/ utility room 11'5 x 6' 5 (3.50m x 1.96m) Currently under renovation
Kitchen: 12' 5" x 9' 11" (3.79m x 3.01m) Window to side aspect. Range of upper and lower cabinets and range gas cooker. New Valiant wall mounted gas boiler. Archway to:
Dining Room: 14' x 13' 10" (4.26m 4.21m) Window to side aspect. Spacious dining room. Sliding patio door to:
Conservatory: 11' 11" x 10' 10" (3.93m x 3.29m) Multiple aspect windows. French doors leading to the rear garden.
Stairs to First Floor: Landing with hatch to attic which is glazed with skylight in the loft and fully boarded for additional storage. Airing cupboard housing hot water tank. Doors to:
Master Bedroom: 18' 8" x 13' (5.70m x 3.96m) King size room with deep Bay window and single window to front aspect. This large room originally had a shower unit and hand basin which has been removed/ potential for future ensuite.
Bedroom 2: 13' 10" x 10' 11" (4.21m x 3.34m) Double room with Window to rear aspect and original fitted wardrobe.
Bedroom 3: 11' 11" x 11' 1" (3.62m x 3.37m) Double room with Window to rear aspect. and original fitted wardrobe.
Bedroom 4: 9' 11" x 6' 8" (3.02m x 2.02m) Double room with Window to side aspect.
Family Bathroom: Window to side aspect. Corner bath, bidet, pedestal hand basin and low flush WC.
OUTSIDE
Front Garden: The front garden is framed by a low wall with wrought iron railings. And is ready for your gardening ideas There is a wide gate to the side which leads to the back garden.
Detached Garage: Electric remote control garage doors with power and light connected. Concrete driveway for 2 cars.
Large rear Garden: The private enclosed Southwest facing rear garden which is sunny all day up to sunset and is mainly laid to lawn with a paved slabbed patio, good size wooden shed with power and light connected. Greenhouse and raised beds, and ornamental shrubs set in chippings to the rear of the garden. A perfect area for summer entertaining and alfresco dining.
Local Authority East Suffolk Council, Council Offices, Melton Hill, Woodbridge, Suffolk IP12 AU Tel:
Council Tax Band C.
NB Items depicted in the photographs are not necessarily included in the sale.
Services - Electricity, gas, mains drain, and water are connected to the property.
Agents Notes:
Full house rewired and an upgrade of consumer unit all to new electrical
standards Nov 2022.
-Full roof inspection with repairs to front chimney and new lead flashing. Localised masonry repairs to external walls
-New Valiant boiler system and large water tank upgrade including full central heating service Nov 2022
- Loft insulation topped up and loft boarded out for storage Oct 24
-New shed roof -New rear door and conservatory door repaired and new security locks
-New security lighting in the back x 2 -New porch light fitted -new range cooker and hood installed Dec 2022
- Replastering in bedrooms, bathroom, living room
-New vintage style modern radiators fitted in bathroom, master bedroom and living room
- Both chimneys inspected and passed suitable for burning
-New Town & Country multifuel burner installed with Riven slate hearth and chimney lined, flue Apr 2024
-Partition wall installed to reinstate original front room dimensions creating a separate room off the kitchen for modern utility and downstairs shower
room. Sept 2024 Groundworks completed connecting main sewerage to downstairs, made ready for utility/shower room. Toilet connection and water sewerage connection already in situ.
-Full decoration in bedrooms, bathroom and living room
-New thick carpet in 3 bedrooms and living room -New Ring house alarm installed Summer 2024 -French drain in front garden and prep for landscaping Jan 2025 -Gutters and drainage
- COUNCIL TAXA payment made to your local authority in order to pay for local services like schools, libraries, and refuse collection. The amount you pay depends on the value of the property.Read more about council Tax in our glossary page.
- Ask agent
- PARKINGDetails of how and where vehicles can be parked, and any associated costs.Read more about parking in our glossary page.
- Garage,Off street
- GARDENA property has access to an outdoor space, which could be private or shared.
- Yes
- ACCESSIBILITYHow a property has been adapted to meet the needs of vulnerable or disabled individuals.Read more about accessibility in our glossary page.
- Ask agent
High Street, Leiston
Add an important place to see how long it'd take to get there from our property listings.
__mins driving to your place
Get an instant, personalised result:
- Show sellers you’re serious
- Secure viewings faster with agents
- No impact on your credit score

Your mortgage
Notes
Staying secure when looking for property
Ensure you're up to date with our latest advice on how to avoid fraud or scams when looking for property online.
Visit our security centre to find out moreDisclaimer - Property reference 102672001441. The information displayed about this property comprises a property advertisement. Rightmove.co.uk makes no warranty as to the accuracy or completeness of the advertisement or any linked or associated information, and Rightmove has no control over the content. This property advertisement does not constitute property particulars. The information is provided and maintained by Druce Estate & Letting Agents Ltd, Leiston. Please contact the selling agent or developer directly to obtain any information which may be available under the terms of The Energy Performance of Buildings (Certificates and Inspections) (England and Wales) Regulations 2007 or the Home Report if in relation to a residential property in Scotland.
*This is the average speed from the provider with the fastest broadband package available at this postcode. The average speed displayed is based on the download speeds of at least 50% of customers at peak time (8pm to 10pm). Fibre/cable services at the postcode are subject to availability and may differ between properties within a postcode. Speeds can be affected by a range of technical and environmental factors. The speed at the property may be lower than that listed above. You can check the estimated speed and confirm availability to a property prior to purchasing on the broadband provider's website. Providers may increase charges. The information is provided and maintained by Decision Technologies Limited. **This is indicative only and based on a 2-person household with multiple devices and simultaneous usage. Broadband performance is affected by multiple factors including number of occupants and devices, simultaneous usage, router range etc. For more information speak to your broadband provider.
Map data ©OpenStreetMap contributors.





