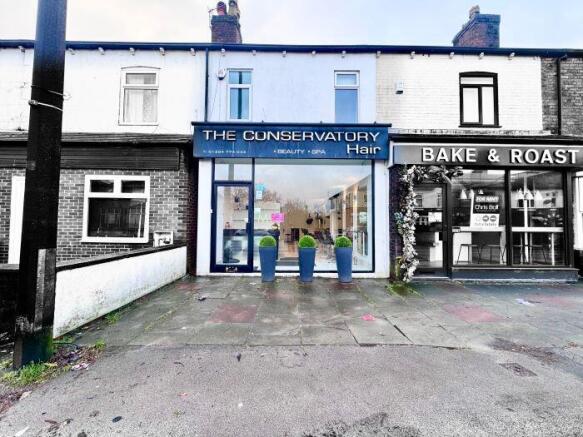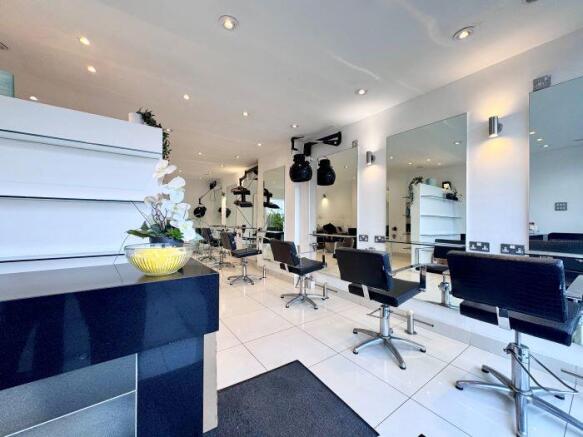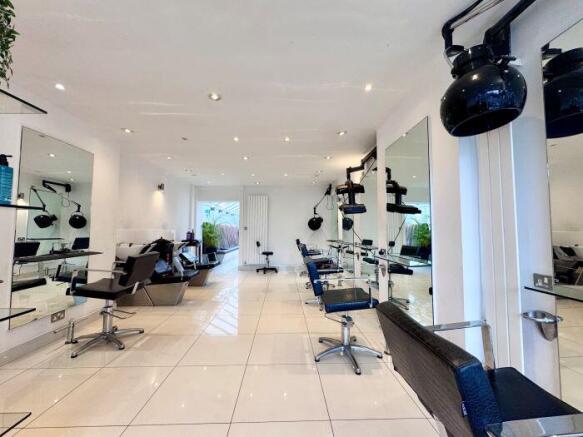The Conservatory, 659 Chorley Old Road, Heaton, Bolton, BL1 6BJ
Letting details
- Let available date:
- Ask agent
- PROPERTY TYPE
Commercial Property
- SIZE
Ask agent
Description
A commercial opportunity to acquire this mid terrace two storey premises.
Established as a hairdressers for many years offering potential to continue or convert to one's own use STPP.
Prime location situated with a variety of commercial properties within a residential location.
Ground Floor
Large bright room to the front presently fitted for hairdressing/ barbering use
Quartz reception desk, dividing wall with glazed display shelves, 8 fixed wall mirrors and two hairdressing wash basins.
Spotlights, high gloss flooring and ?up and down? lights.
Open access to the rear with access to a two piece cloakroom contemporary suite comprising enclosed WC all mounted wash basin with chrome mix tap. Ceramic tiled flooring and contrasting high gloss tiled flooring to one wall, fixed mirror, three halogen spotlight fitting and extractor fan.
Small fitted utility/ kitchen area with stainless steel sink with mixer tap and drainer, fixed worksurface and built- in cupboards and open shelving above. Ceramic tiled flooring. Built- in shallow storage cupboard with shelving from ?floor to ceiling?. Ceiling light and coat hooks
Opening a bright seating area with bespoke seating arrangement across one wall, neutral décor , ?up and down? wall lighting, ceramic tiled flooring , open under stairs storage and pitched ?conservatory styled ceiling? with opaque glazed sloping roof allowing natural light to flood through. Access to small rear yard with paved area and outhouse. Roller shutter security door to rear.
.
Stairs to first floor landing area.
Top floor
With feature tiled walls, contrasting high gloss ceramic tiled flooring and Bespoke purpose-built seated area with mirror behind. Glazed balustrade. Inset spotlights and access via door leading to communal landing area.
A spacious area with bespoke feature Walling with shelving, fixed mirror mirrors and down lighting. Inset spotlights. High ceramic gloss flooring, contemporary style vertical radiator and inset speakers. Hardwired smoke alarm. Access to 3 treatment rooms and two piece cloak room.
Treatment room One: Rear aspects:
Feature granite contrasting tiled walls with contemporary style inset wash basin with chrome waterfall tap, neutral décor, fixed mirror, high gloss ceramic tiled flooring and inset spotlight and speaker.
Walk-in shower enclosure with inset controls fixed to showerhead +2nd directable showerhead. Contemporary vertical style radiator and opaque uPVC double glazed window to rear.
Treatment Room Two: Front aspects:
A smaller room than No. One presently used as a nail /manicure room. Neutral décor, feature granite tiled details to one wall & high gloss contrasting ceramic tiled flooring. Contemporary vertical style radiator, inset spotlights, inset speaker and uPVC double glazed opaque window to front.
Treatment Room Three: Front aspects:
A long narrow room presently used as a massage room with feature contrasting granite tiled details to one wall, neutral décor and a large fixed mirror .
High gloss ceramic tiled flooring, contemporary style radiator and small hand wash basin with chrome mixer tap. High ceiling, inset spotlights, inset speaker and uPVC double glazed opaque window to front with roller blind.
Two piece cloakroom:
Comprising enclosed WC, pedestal wash basin and with chrome mixer tap & feature contrasting granite tiled detail to one wall. Neutral décor, fixed mirror, three halogen light fittings and access to loft.
Additional Information.
Rental Price - £1500 PCM.
EPC -
Current 85D - Valid till 9th February 2035.
Internal Floor Space -
105 SQ Meters.
1130.21 Sq Ft.
Flood Risk: Low.
SERVICES
All mains Connected to the property.
Gas
Electricity.
Gas.
ANTI-MONEY LAUNDERING
In accordance with Anti-Money Laundering Regulations, two forms of
identification and confirmation of the source of funding will be required
from the successful purchaser.
These particulars are intended to give a fair and substantially correct overall description for the guidance of intending purchasers and do not constitute an offer or part of a contract. Prospective purchasers and/or lessees ought to seek their own professional advice.
All descriptions, dimensions, areas, references to condition and necessary permissions for use and occupation and other details are given in good faith and are believed to be correct, but any intending purchasers should not rely on them as statements or representations of fact, but must satisfy themselves by inspection or otherwise as to the correctness of each of them.
All measurements are approximate.
All appliances, fixtures and fittings listed within details provided by PLM are 'as seen' and have not been tested by PLM nor have we sought certification of warranty or service, unless otherwise stated. It is in the buyer's interest to check the working condition of all appliances.
For Sale
All measurements are approximate.
Energy Performance Certificates
EPC 1EPC 2The Conservatory, 659 Chorley Old Road, Heaton, Bolton, BL1 6BJ
NEAREST STATIONS
Distances are straight line measurements from the centre of the postcode- Lostock Station1.5 miles
- Bolton Station2.1 miles
- Hall i' th' Wood Station2.4 miles
About Prime Lettings & Management, Bolton
Tudor House, 599 Chorley Old Road, Smithills, Bolton, BL1 6BL


Notes
Disclaimer - Property reference 32633. The information displayed about this property comprises a property advertisement. Rightmove.co.uk makes no warranty as to the accuracy or completeness of the advertisement or any linked or associated information, and Rightmove has no control over the content. This property advertisement does not constitute property particulars. The information is provided and maintained by Prime Lettings & Management, Bolton. Please contact the selling agent or developer directly to obtain any information which may be available under the terms of The Energy Performance of Buildings (Certificates and Inspections) (England and Wales) Regulations 2007 or the Home Report if in relation to a residential property in Scotland.
Map data ©OpenStreetMap contributors.



