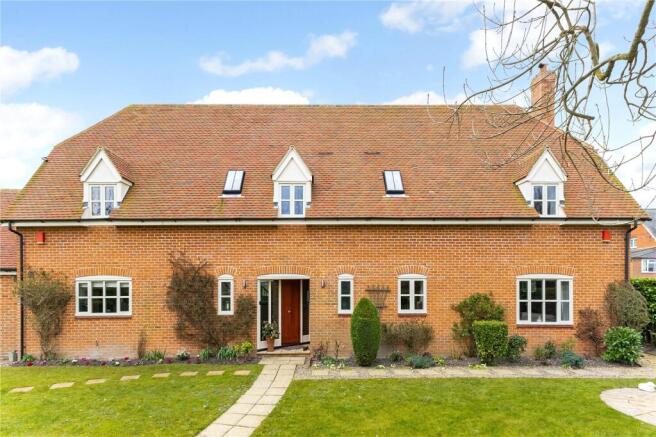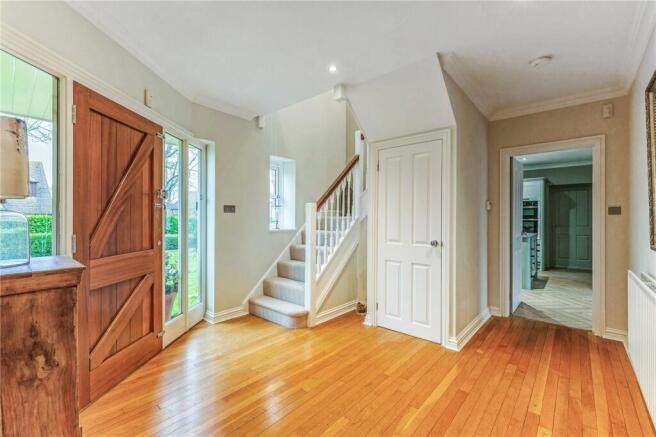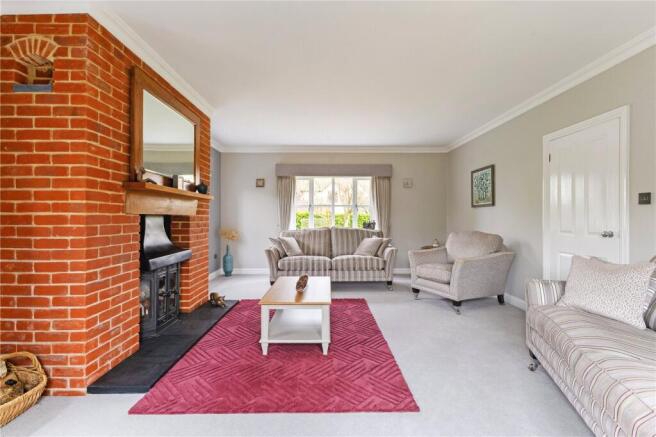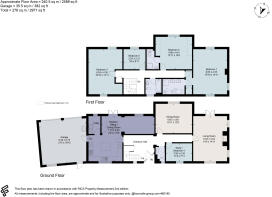
Whatleys Orchard, Bishopstone, Swindon, Wiltshire, SN6

- PROPERTY TYPE
Detached
- BEDROOMS
4
- BATHROOMS
4
- SIZE
2,589-2,971 sq ft
241-276 sq m
- TENUREDescribes how you own a property. There are different types of tenure - freehold, leasehold, and commonhold.Read more about tenure in our glossary page.
Freehold
Key features
- Modern home in a historic village
- Within the North Wessex Downs
- Four double bedrooms and a study
- Updated kitchen and bathrooms
- Mature and well-maintained gardens
- Double garage and private off-road parking
- 5 miles from A419 and M4
- EPC Rating = C
Description
Description
Bishopstone is an unspoiled village which lies at the foot of the Ridgeway and has a character of a tradtional English village and is in both a conservation area and an Area of Outstanding Natural Beauty.
Manor Barn is an attractive Barn Style family home built in 2000 by Bower Mapson as part of a small, secluded cul de sac of just four properties. The property is situated on the western edge of Bishopstone village, a short walk from the village centre where there is a charming millpond, the popular primary school and the highly-regarded Royal Oak pub. The property is also convenient for Pinewood School.
The house is set within mature gardens and is accessed by a private road and has its own electrically operated double gated drive with parking for four vehicles. Internally Manor Barn is beautifully presented in a mix of modern and traditional décor which complements the semi-rural setting, including lovely wooden floors, exposed wood and brick detailing in the main living area. Recent updates have included a new kitchen, bathrooms and windows, and there are a number of premium features including underfloor heating to two bathrooms and a separate laundry room.
The layout is ideal for family life, with a choice of reception rooms, up to five bedrooms over two floors and a large open plan living space for day to day activities. The entrance hall is bright and welcoming with a cloakroom/WC and useful under stairs storage. There are four formal reception rooms – a sitting room with wood-burning stove and French windows to the rear garden, a large dining room – as well as an open plan kitchen/family room, also with garden access, a utility room for laundry machines and a study/fifth bedroom. The first floor has four good-size bedrooms including two with en suite facilities, as well as a further family bathroom. The first floor was originally designed to provide five bedrooms which could still be the case. Outside the house benefits from four parking spaces on a gravel driveway in front of the attached double garage, with twin electrically operated garage doors, which is situated to the side of the house and has plumbing/lighting, wooden workbenches and internal access door via the kitchen.
A pedestrian gate opens to the enclosed south facing secluded walled garden. There are lawned areas to the front and rear featuring paved terraces for outdoor dining, mature flowerbeds, established trees, mature screening hedges and a shed for storage.
Location
Bishopstone is an unspoilt village which lies at the foot of the Lambourn Downs, overlooking the Vale of the White Horse. As the name implies the history of the village dates back to when the village was occupied by a former monastery and there are still areas owned by the Church. The village is now made up of quaint houses and cottages which stand around a central millpond. The active community supports a primary school, village hall and an ancient Norman church. There is also a highly regarded pub, The Royal Oak, and an organic farm shop.The Downs and the ancient Ridgeway paths provide wonderful walks. There are also cycling and riding routes with spectacular views across the Vale of the White Horse and rolling countryside on the Wessex Downs.
In addition to the popular primary school there are a good selection of other schools in the area including Pinewood Preparatory School.
Shrivenham is located about four miles away and offers a range of everyday stores, including two supermarkets, a chemist, a florist, a popular artisan delicatessen and café, a doctor’s surgery as well as public houses and restaurants. The nearby market towns of Faringdon, Wantage and Marlborough are all within 12 miles and provide an excellent selection of independent and high street shops as well as leading supermarkets. Communications are excellent with Swindon offering first class transport links to London and the West, via both the M4 and rail services.
Square Footage: 2,589 sq ft
Directions
W3W///edge.scratches.masters
Leave the M4 at junction 15 and proceed north on the A419. Take the first slip road following the signs for Aldbourne. After passing under the bridge turn left signposted Wanborough and proceed for nearly four miles to the village of Bishopstone. The turning to Whatleys Orchard will be on the left-hand side about 200 metres after the village sign.
Additional Info
Mains Water, Electricity and drainage. Oil central heating.
Brochures
Web DetailsParticulars- COUNCIL TAXA payment made to your local authority in order to pay for local services like schools, libraries, and refuse collection. The amount you pay depends on the value of the property.Read more about council Tax in our glossary page.
- Band: G
- PARKINGDetails of how and where vehicles can be parked, and any associated costs.Read more about parking in our glossary page.
- Yes
- GARDENA property has access to an outdoor space, which could be private or shared.
- Yes
- ACCESSIBILITYHow a property has been adapted to meet the needs of vulnerable or disabled individuals.Read more about accessibility in our glossary page.
- Ask agent
Whatleys Orchard, Bishopstone, Swindon, Wiltshire, SN6
Add an important place to see how long it'd take to get there from our property listings.
__mins driving to your place
Your mortgage
Notes
Staying secure when looking for property
Ensure you're up to date with our latest advice on how to avoid fraud or scams when looking for property online.
Visit our security centre to find out moreDisclaimer - Property reference CLV250821. The information displayed about this property comprises a property advertisement. Rightmove.co.uk makes no warranty as to the accuracy or completeness of the advertisement or any linked or associated information, and Rightmove has no control over the content. This property advertisement does not constitute property particulars. The information is provided and maintained by Savills, Cirencester. Please contact the selling agent or developer directly to obtain any information which may be available under the terms of The Energy Performance of Buildings (Certificates and Inspections) (England and Wales) Regulations 2007 or the Home Report if in relation to a residential property in Scotland.
*This is the average speed from the provider with the fastest broadband package available at this postcode. The average speed displayed is based on the download speeds of at least 50% of customers at peak time (8pm to 10pm). Fibre/cable services at the postcode are subject to availability and may differ between properties within a postcode. Speeds can be affected by a range of technical and environmental factors. The speed at the property may be lower than that listed above. You can check the estimated speed and confirm availability to a property prior to purchasing on the broadband provider's website. Providers may increase charges. The information is provided and maintained by Decision Technologies Limited. **This is indicative only and based on a 2-person household with multiple devices and simultaneous usage. Broadband performance is affected by multiple factors including number of occupants and devices, simultaneous usage, router range etc. For more information speak to your broadband provider.
Map data ©OpenStreetMap contributors.





