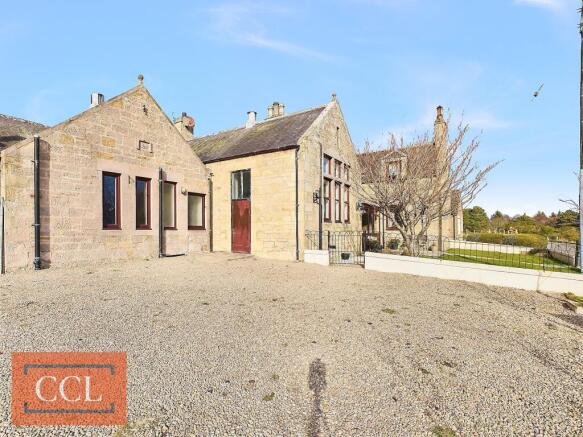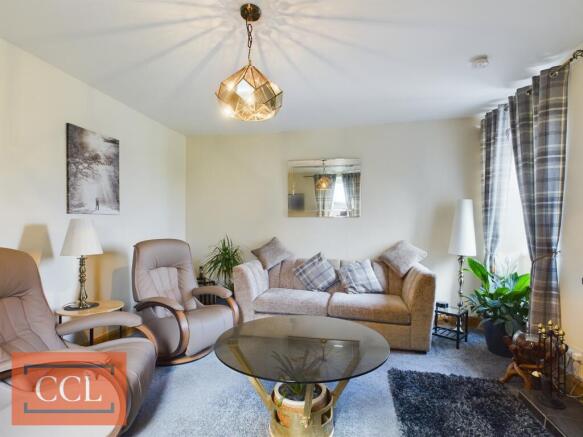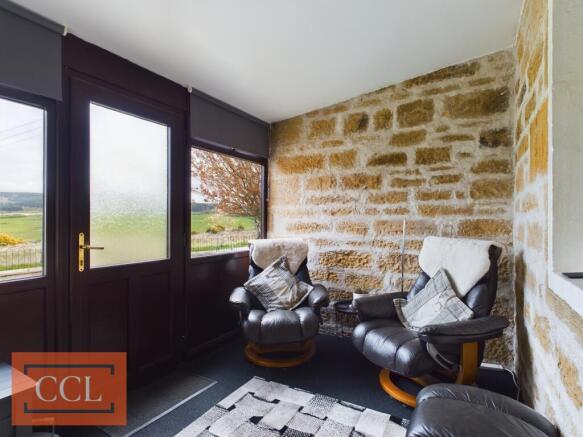Birnie, Elgin, Moray

- PROPERTY TYPE
Detached
- BEDROOMS
4
- BATHROOMS
1
- SIZE
357 sq ft
33 sq m
- TENUREDescribes how you own a property. There are different types of tenure - freehold, leasehold, and commonhold.Read more about tenure in our glossary page.
Freehold
Key features
- 4 Double Bedrooms
- Family Bathroom & WC
- bright spacious living Room
- 4 Bedroom Semi-detached house
- Conversion of existing building
- 2 Bedroom & 4 Bedroom houses
- Large gravel parking area
- Fabulous Portfolio Opportunity
- Dining Kitchen & Large Catering Kitchen
- Oil central heating & double glazing
Description
Situated in a beautiful rural setting within the hamlet of Birnie, with fantastic views extending over the surrounding countryside, yet only a short distance from the main town of Elgin, which provides all amenities including a wide variety of local shops, supermarket, banks, post office, library, doctors and dentist surgeries and schooling. As well as many restaurants and pubs, also recreational facilities, including, sports centres, gym and golf courses.
Property
A lovely family home with Living room, sun room, dining kitchen, 4 double bedrooms, family bathroom and WC, spanning on two floors. Extremely well-maintained private gardens to the front and rear. Oil Central heating and double glazing. All carpets, floor coverings, curtains and blinds to be included in the sale.
Accommodation:
Sun Room: (3.31m x 2.39m) External door provides access to the light and bright sun room to the front of the house, providing a lovely welcome into the house.
Hallway: Entered from the sun room and gives the access to all the downstair accommodation, also has carpeted staircase to
Living Room: (4.46m x 3.98m) A comfortable cosy room with double aspect windows and brick fireplace housing the wood burning stove.
W.C. (1.09m x 2.26m) Fitted with two piece white comprising of W.C. and wash hand basin. With white tiling and frosted window the side.
Bedroom 4: (4.15m x 3.00m) A good sized double bedroom with ample space for free standing furniture, the home is also currently used as a home office .
Dining Kitchen: (4.15m x 3.08m) a good sized dining kitchen fitted with wall and base units in white with contrasting dark work tops incorporating a sink and drainer. Integral oven, hob and extractor hood, space and plumbing for washing and tumble dryer and space for fridge/freezer. Ample space for dining table and chairs.
Catering Kitchen: (7.29m x 3.54m) A large fully equipped catering kitchen ideal for small business.
Upper Landing: Carpeted staircase leads to the upper landing, from where all rooms are accessed and has a shelved airing cupboard.
Bedroom 1: (4.16m x 3.24m) Double bedroom with window to the front, has 3 x double wardrobes providing excellent hanging and shelf storage.
Bedroom 2: (4.13m x 3.03m)
Spacious double family room with a feature fire place and has ample space to accommodate both a double and single bed.
Family Bathroom: (2.42m x 2.09m) A lovely bright bathroom fitted with a 3 piece white suite and over bath shower with aqua panels and glazed screen door.
Bedroom: (4.39m x 2.99m) A fourth double bedroom with double aspect and small corner fire place.
Former Birnie Inn
There is planning permission to convert the existing building into two separate dwellings, a four bedroom house and a 2 bedroom house. Both with private garden, garage and parking spaces. Full detailed plans can be provided to interested parties. Plan layout and artist impressions are detailed in the photographs.
External
Driveway leads in from the main road into a large gravel parking area, the house has a well maintained garden to the front, enclosed by a wall and fence with patio seating area and path to the front door. Beautiful, tiered gardens to the rear with an array of flower, shrubs and trees. Large gravel area where garages will be built when converting the existing Birnie Inn building.
Tenure
Scottish equivalent of freehold.
Planning Permission
Planning Reference19/00061/APP
Brochures
Brochure- COUNCIL TAXA payment made to your local authority in order to pay for local services like schools, libraries, and refuse collection. The amount you pay depends on the value of the property.Read more about council Tax in our glossary page.
- Ask agent
- PARKINGDetails of how and where vehicles can be parked, and any associated costs.Read more about parking in our glossary page.
- Yes
- GARDENA property has access to an outdoor space, which could be private or shared.
- Yes
- ACCESSIBILITYHow a property has been adapted to meet the needs of vulnerable or disabled individuals.Read more about accessibility in our glossary page.
- Ask agent
Energy performance certificate - ask agent
Birnie, Elgin, Moray
Add an important place to see how long it'd take to get there from our property listings.
__mins driving to your place
Get an instant, personalised result:
- Show sellers you’re serious
- Secure viewings faster with agents
- No impact on your credit score
Your mortgage
Notes
Staying secure when looking for property
Ensure you're up to date with our latest advice on how to avoid fraud or scams when looking for property online.
Visit our security centre to find out moreDisclaimer - Property reference SPY-72778314. The information displayed about this property comprises a property advertisement. Rightmove.co.uk makes no warranty as to the accuracy or completeness of the advertisement or any linked or associated information, and Rightmove has no control over the content. This property advertisement does not constitute property particulars. The information is provided and maintained by CCL Property, Elgin. Please contact the selling agent or developer directly to obtain any information which may be available under the terms of The Energy Performance of Buildings (Certificates and Inspections) (England and Wales) Regulations 2007 or the Home Report if in relation to a residential property in Scotland.
*This is the average speed from the provider with the fastest broadband package available at this postcode. The average speed displayed is based on the download speeds of at least 50% of customers at peak time (8pm to 10pm). Fibre/cable services at the postcode are subject to availability and may differ between properties within a postcode. Speeds can be affected by a range of technical and environmental factors. The speed at the property may be lower than that listed above. You can check the estimated speed and confirm availability to a property prior to purchasing on the broadband provider's website. Providers may increase charges. The information is provided and maintained by Decision Technologies Limited. **This is indicative only and based on a 2-person household with multiple devices and simultaneous usage. Broadband performance is affected by multiple factors including number of occupants and devices, simultaneous usage, router range etc. For more information speak to your broadband provider.
Map data ©OpenStreetMap contributors.




