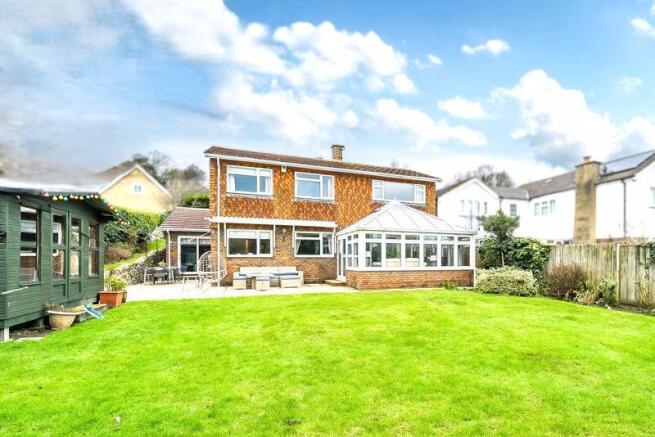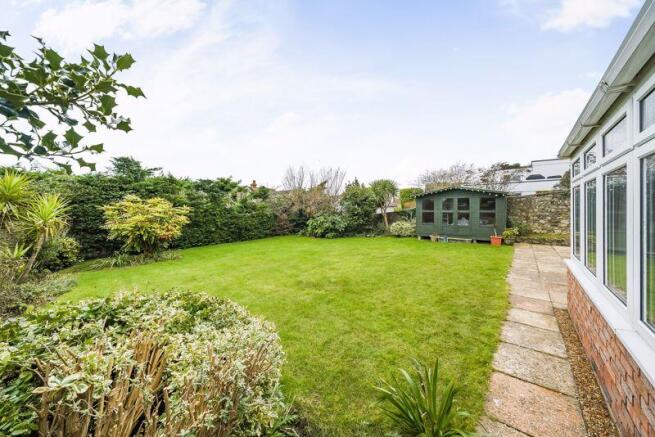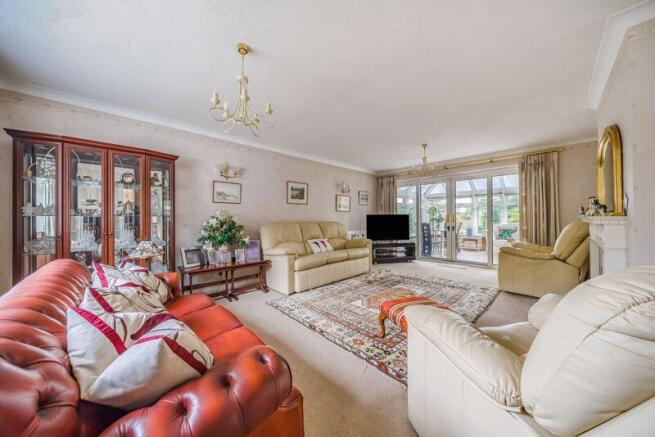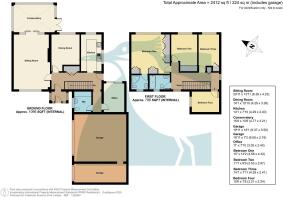Hythe

- PROPERTY TYPE
Detached
- BEDROOMS
4
- BATHROOMS
2
- SIZE
Ask agent
- TENUREDescribes how you own a property. There are different types of tenure - freehold, leasehold, and commonhold.Read more about tenure in our glossary page.
Freehold
Key features
- Situated at the end of a quiet cul-de-sac
- Ideally located within walking distance of the Royal Military Canal and seafront
- Spacious detached family home
- Kitchen
- Two reception rooms
- Office
- Conservatory
- Ground floor cloakroom
- Four bedrooms and Two bath/shower rooms
- Driveway leading to double and single garage
Description
Situation
The property is located at the end of a peaceful residential cul-de-sac comprising just four detached houses, off the lower end of Cannongate Road, with a bus service from Seabrook Road minutes away. It is conveniently close to Hythe High Street which offers a charming selection of independent shops, restaurants, inns and cafes. Beyond the High Street lies the pebble seafront, providing excellent opportunities for outdoor activities such as sailing, along with a promenade ideal for cycling and walking.
Several highly regarded schools are nearby, including Brockhill Park Performing Arts College and the boys' and girls' grammar schools in Folkestone. For commuters excellent transport links are available, with High Speed rail services from Folkestone West and Sandling stations offering journeys to London St Pancras in under an hour. Additionally, the motorway and Channel Tunnel are easily accessible.
Property
Coming to the market for the first time in 30 years, Courts End has been lovingly maintained by the current owner and offers well designed, comfortable accommodation throughout. Most rooms are south facing allowing for plenty of natural light and providing a sunny, private atmosphere for both the property and its garden.
The property is approached via a generous entrance porch leading into a spacious entrance hall with a coat cupboard, access to the rear garden, and a ground floor cloakroom/WC/utility room. There is also internal access to the attached double garage.
The living room is a bright, welcoming space, featuring a fireplace with a gas fire and double glazed patio doors that open into a substantial conservatory. The conservatory, constructed with half brick walls and numerous windows, creates a relaxing environment with access to the garden.
In addition there is a separate south facing dining room and a study with garden access.
The kitchen is thoughtfully designed...
Outside
The property benefits from a small front garden, which includes a substantial driveway leading to an attached double garage with an electric up and over door. Additionally there is a single garage accessible internally from the double garage. Above the double garage there is a large loft area with a ladder, power and lighting, providing extremely useful storage space. The front garden also features a small lawn, a hedge and a side gate that leads to the rear garden.
The rear garden is level and south facing, offering a tranquil outdoor space. It includes two sun awnings, one of which is electric, a large patio which extends around the side of the property, and a well maintained lawn bordered by hedges and fencing. The garden is further enhanced by mature cherry, apple, and pear trees, as well as a timber summer house.
Services
We understand all main services are installed.
Brochures
Property BrochureFull Details- COUNCIL TAXA payment made to your local authority in order to pay for local services like schools, libraries, and refuse collection. The amount you pay depends on the value of the property.Read more about council Tax in our glossary page.
- Band: F
- PARKINGDetails of how and where vehicles can be parked, and any associated costs.Read more about parking in our glossary page.
- Yes
- GARDENA property has access to an outdoor space, which could be private or shared.
- Yes
- ACCESSIBILITYHow a property has been adapted to meet the needs of vulnerable or disabled individuals.Read more about accessibility in our glossary page.
- Ask agent
Hythe
Add an important place to see how long it'd take to get there from our property listings.
__mins driving to your place
Get an instant, personalised result:
- Show sellers you’re serious
- Secure viewings faster with agents
- No impact on your credit score
Your mortgage
Notes
Staying secure when looking for property
Ensure you're up to date with our latest advice on how to avoid fraud or scams when looking for property online.
Visit our security centre to find out moreDisclaimer - Property reference 12476483. The information displayed about this property comprises a property advertisement. Rightmove.co.uk makes no warranty as to the accuracy or completeness of the advertisement or any linked or associated information, and Rightmove has no control over the content. This property advertisement does not constitute property particulars. The information is provided and maintained by Colebrook Sturrock, Hythe. Please contact the selling agent or developer directly to obtain any information which may be available under the terms of The Energy Performance of Buildings (Certificates and Inspections) (England and Wales) Regulations 2007 or the Home Report if in relation to a residential property in Scotland.
*This is the average speed from the provider with the fastest broadband package available at this postcode. The average speed displayed is based on the download speeds of at least 50% of customers at peak time (8pm to 10pm). Fibre/cable services at the postcode are subject to availability and may differ between properties within a postcode. Speeds can be affected by a range of technical and environmental factors. The speed at the property may be lower than that listed above. You can check the estimated speed and confirm availability to a property prior to purchasing on the broadband provider's website. Providers may increase charges. The information is provided and maintained by Decision Technologies Limited. **This is indicative only and based on a 2-person household with multiple devices and simultaneous usage. Broadband performance is affected by multiple factors including number of occupants and devices, simultaneous usage, router range etc. For more information speak to your broadband provider.
Map data ©OpenStreetMap contributors.







