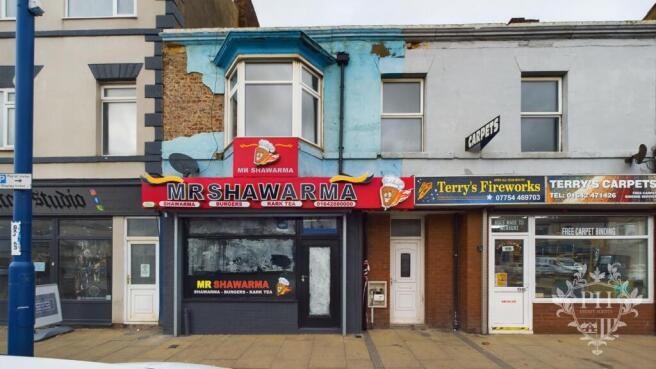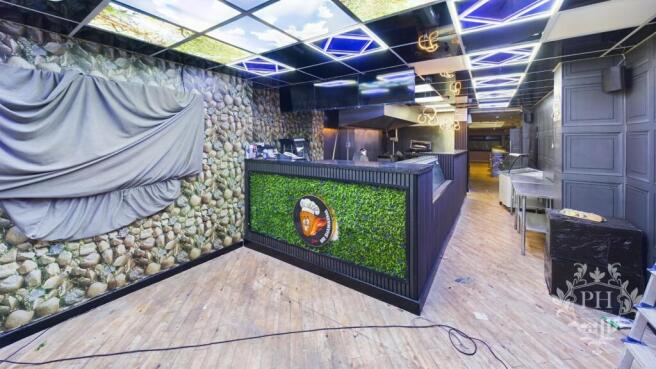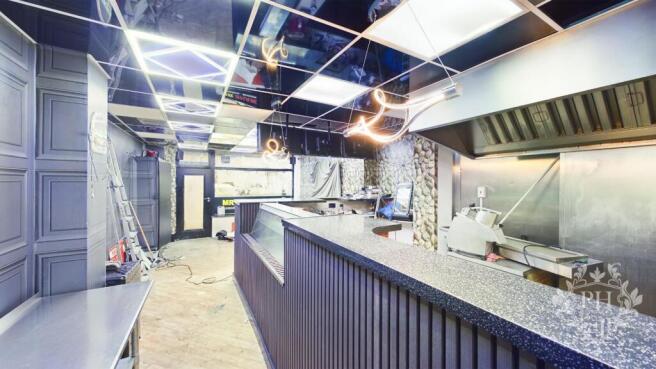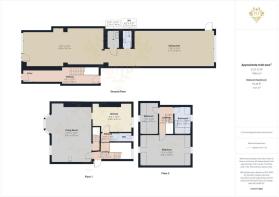
High Street, Redcar, TS10 3DQ
- PROPERTY TYPE
Commercial Property
- BEDROOMS
2
- BATHROOMS
2
- SIZE
2,137 sq ft
199 sq m
Key features
- A Substantial Sized Property Over Three Floors
- Over 10% Yield/Return After Refurbishment
- Ground Floor Food Shop/Takeaway Let On A 5 Year Lease At £800pcm
- Highly Desirable High Street Location
- Viewings & Offers Invited
- Sold With No Chain
Description
Further Information - There is a 360-degree virtual tour to see above. Offers invited on the asking price.
This apartment offers a boiler central heating and water heating system, we have not verified this as working. There is also UPVC double glazed windows and external multi-locking doors.
Council tax band A / EPC energy rating D / This is a freehold property / mains utilities and sewerage with no known rights of way affecting this property.
Broadband and telephone provisions, various mobile coverage and TV services are available within the property - Please consult your supplier for further information on speed and cost.
Ground Floor Food Shop -
Main Shop - 4.60 x 9.67 (15'1" x 31'8") - This space appears to be a modern, newly refurbished restaurant or food takeaway setup, blending natural and contemporary design elements for a striking visual appeal.
Key features:
Front Counter: The counter is eye-catching, adorned with lush green artificial foliage and a vibrant, playful logo featuring a flaming chef character, adding both personality and branding to the space.
Wall Design: One wall is covered in a stone-pebble print, offering a rustic, earthy contrast to the otherwise sleek interiors. A large draped cloth suggests a sign or artwork is yet to be unveiled.
Ceiling & Lighting: The ceiling features a mix of nature-themed panels with tree canopy imagery, and striking geometric LED light fixtures that give off a futuristic, stylish glow.
Kitchen Area: The open-style kitchen behind the counter includes stainless steel appliances, suggesting a professional setup, ideal for quick service or display cooking.
Flooring: The wooden flooring adds warmth and texture, helping to balance the modern and natural aesthetics.
Seating/Service Area: Along the right, there's an extended service or prep area with stainless steel tables, possibly awaiting finishing touches.
Overall, the interior is vibrant, inviting, and designed to be both functional and visually memorable—perfect for attracting customers in a trendy, urban setting.
Rear Dining Area - 4.17 x 9.62 (13'8" x 31'6") - This beautifully designed dining area offers a warm and contemporary atmosphere, perfect for a modern restaurant or café. The space combines comfort, style, and practicality in a way that invites guests to relax and enjoy their meals.
**Highlights of the space:**
* **Seating:** The booth-style seating is sleek and comfortable, upholstered in soft greys and blacks, giving a clean, professional look. The seating is still wrapped in protective plastic, indicating the place is brand new or recently refurbished.
* **Tables:** Dark marble-effect tables with subtle veining add a luxurious touch, nicely contrasted with light wood accents on the edges.
* **Flooring:** The wood-effect vinyl flooring adds warmth and texture, enhancing the overall welcoming vibe of the interior.
* **Walls & Décor:** The deep blue walls bring a bold yet calming feel, balanced with framed photos and art that give character to the space. The mix of wall-mounted art adds visual interest without overwhelming the space.
* **Lighting:** A modern ceiling design with recessed spotlights and skylight-style panels provides ample natural-feeling light, making the room feel open and airy.
* **Air Conditioning:** Wall-mounted units ensure the space remains comfortable for guests year-round.
* **Green Touches:** Toward the back, a lush green wall brings a splash of nature indoors, creating a refreshing focal point near what appears to be a TV or digital display.
Overall, the ambiance of this dining area is stylish, fresh, and thoughtfully designed — perfect for offering customers a pleasant and memorable dining experience.
Utility - 2.10 x 1.49 (6'10" x 4'10") - This image shows a **functional and practical utility or back-of-house area**, likely part of a commercial kitchen or restaurant facility. Though utilitarian in nature, the space is well-organized and equipped for essential maintenance and cleaning tasks.
### Key Features:
* **Industrial Sink Station:** A sturdy stainless steel double sink with a commercial-grade, flexible hose tap—ideal for washing cookware, utensils, or cleaning tools. This setup is perfect for meeting hygiene and operational standards in a food service environment.
* **Storage & Shelving:** Durable metal shelving units line both sides of the room, currently holding various supplies including **paint buckets**, **cleaning products**, **sponges**, and other maintenance essentials—highlighting the multi-purpose use of the room.
* **Wall-mounted Shelves:** Additional wall shelving offers more vertical storage without sacrificing floor space, making the room more efficient and easy to navigate.
* **Utility Fixtures:** Visible plumbing and pipework under the sink are practical and accessible for maintenance. There is also an outlet socket nearby, ensuring power access for electrical cleaning equipment.
* **General Condition:** The room shows signs of recent or ongoing renovation, with some unfinished plasterwork near the ceiling and light scuffing on the walls—common in working spaces like this.
* **Floor Space:** Ample floor space allows for maneuverability and storage of cleaning equipment such as **mops and buckets**, which are neatly placed at the back.
Overall, this space is a vital part of the operational backbone of the establishment—simple, clean, and highly functional, providing the necessary support to keep the front-of-house running smoothly.
Wc - 2.07 x 1.18 (6'9" x 3'10") - This image captures a **kitchen space in the midst of renovation or restoration**, offering a blank canvas for a thoughtful redesign. Though currently in a raw and unfinished state, the room is full of potential and retains some classic structural elements.
### Key Features:
* **Bright Natural Light:** A large window lets in plenty of daylight and offers a pleasant view, making the room feel open and inviting — a great asset for any kitchen space.
* **Utility Ready:** A **boiler system** is already installed on the far wall, suggesting existing plumbing infrastructure is in place, which simplifies future kitchen installations.
* **Tiled Splashback Area:** A strip of wall tiling runs along the back, hinting at the previous kitchen setup. It can either be refurbished for a retro touch or replaced with modern finishes.
* **Rustic Wooden Flooring:** The original wooden floorboards are exposed and show signs of wear and work-in-progress but could be restored to create a charming, character-filled foundation.
* **Work in Progress:** Paint splatters, dismantled sink units, and bare patches on the walls indicate that renovation work is actively underway or recently paused. The exposed plumbing and sockets make it easy to visualize where new appliances and fixtures could go.
* **Flexible Layout:** The spacious footprint and open wall space allow for endless kitchen design options — from modern cabinetry and countertops to breakfast bars or compact dining areas.
This room holds **immense potential** for transformation into a functional and stylish kitchen. With good natural light, solid bones, and existing utility access, it presents an exciting opportunity for someone ready to bring it back to life.
Living Room - 6.41 x 4.52 (21'0" x 14'9") - This image captures a **spacious room undergoing renovation**, full of potential and natural charm. With a few finishing touches, it could be transformed into a stunning residential or mixed-use space.
### Key Features:
* **Bright & Airy Atmosphere:** The large **bay window** floods the room with natural light and offers a great street view—ideal for a living room, studio, or office space.
* **Original Wooden Flooring:** Though currently unfinished, the exposed wooden floorboards add a rustic, authentic character. With sanding and polishing, they could become a standout feature.
* **Ceiling Detail:** A decorative **ceiling rose** adds a touch of period charm, ready to complement a central pendant light or chandelier.
* **Spacious Layout:** The generous floor area provides flexibility for future layout plans—whether it’s an open-plan living area or divided into zones for different uses.
* **Work in Progress:** Renovation materials such as wooden planks, boxed appliances, and plumbing fixtures are visible, indicating active or planned upgrades.
* **Neutral Wall Palette:** Light cream walls provide a blank canvas, making it easy to personalize or style the room to suit any design preference.
* **Fitted Radiators:** Existing radiator units suggest that the heating system is in place, ready to support the comfort of the space once completed.
This room is clearly **a project in progress**, yet filled with potential. With the right finishes, it could evolve into a charming, character-filled space that blends old-world elegance with modern function.
Kitchen - 2.86 x 4.41 (9'4" x 14'5") -
Bedroom One - 3.46 x 5.80 (11'4" x 19'0") - This image showcases a **spacious loft-style room** that presents an excellent opportunity for renovation and personalization. Set beneath a sloping roofline with dormer windows, the space offers character and natural light, making it ideal for use as a **bedroom, home office, or creative studio**.
### Notable Features:
* **Angled Ceilings & Dormer Windows:** The room’s distinctive shape adds architectural charm, while the two dormer windows bring in natural light and give a cozy, tucked-away feel.
* **Original Floorboards:** The exposed wooden flooring gives the room a raw, rustic aesthetic. With a little restoration or a fresh finish, it could become a striking feature or serve as a solid base for carpet or laminate.
* **Neutral Walls:** The off-white and cream wall tones help brighten the room and provide a blank canvas, ready for any style of décor or color scheme.
* **Functional Layout:** Despite the sloped ceiling, the room offers ample usable floor space, with power outlets already installed—ideal for desks, beds, or storage units.
* **Renovation-Ready:** Some cosmetic work is needed, such as repainting, patching minor wall marks, and addressing the small ceiling cutout. However, the structure appears sound and primed for improvement.
Overall, this loft room is a **blank canvas full of potential**—offering great versatility, whether finished in a modern, minimalist style or with cozy, character-filled charm.
Bedroom Two - 3.52 x 2.05 (11'6" x 6'8") - This image showcases a **spacious loft-style room** that presents an excellent opportunity for renovation and personalization. Set beneath a sloping roofline with dormer windows, the space offers character and natural light, making it ideal for use as a **bedroom, home office, or creative studio**.
### Notable Features:
* **Angled Ceilings & Dormer Windows:** The room’s distinctive shape adds architectural charm, while the two dormer windows bring in natural light and give a cozy, tucked-away feel.
* **Original Floorboards:** The exposed wooden flooring gives the room a raw, rustic aesthetic. With a little restoration or a fresh finish, it could become a striking feature or serve as a solid base for carpet or laminate.
* **Neutral Walls:** The off-white and cream wall tones help brighten the room and provide a blank canvas, ready for any style of décor or color scheme.
* **Functional Layout:** Despite the sloped ceiling, the room offers ample usable floor space, with power outlets already installed—ideal for desks, beds, or storage units.
* **Renovation-Ready:** Some cosmetic work is needed, such as repainting, patching minor wall marks, and addressing the small ceiling cutout. However, the structure appears sound and primed for improvement.
Overall, this loft room is a **blank canvas full of potential**—offering great versatility, whether finished in a modern, minimalist style or with cozy, character-filled charm.
Bathroom/Wc - 3.02 x 1.90 (9'10" x 6'2") - This image features a **compact attic-style bathroom** that offers excellent renovation potential. Tucked beneath a sloped ceiling with white panelled cladding, the space already includes the essential fixtures: a **toilet, pedestal sink, bathtub with overhead shower, and radiator**.
### Key Features:
* **Charming Angled Ceiling:** The sloped design gives the room a cozy, unique character typical of upper-floor or loft bathrooms.
* **Natural Light:** A frosted window allows for natural daylight while maintaining privacy—perfect for ventilation and creating a brighter atmosphere.
* **Functional Fixtures:** All main sanitary fittings are already in place, including a shower unit mounted above the tub and a modern tap on the sink, making it a great starting point for a makeover.
* **White Panelled Walls:** The tongue-and-groove style panelling adds a traditional touch and gives the space a fresh, clean aesthetic.
* **Scope for Improvement:** The exposed wooden floorboards and signs of wear offer an ideal opportunity for customization. With new flooring and a few finishing touches, this could easily be transformed into a stylish, modern bathroom.
Overall, this bathroom is a **solid foundation with lots of character and potential**, ready to be modernized into a bright and functional space.
Brochures
High Street, Redcar, TS10 3DQBrochureEnergy Performance Certificates
EE RatingHigh Street, Redcar, TS10 3DQ
NEAREST STATIONS
Distances are straight line measurements from the centre of the postcode- Redcar Central Station0.4 miles
- Redcar East Station0.7 miles
- British Steel Redcar Station2.2 miles
Notes
Disclaimer - Property reference 33673329. The information displayed about this property comprises a property advertisement. Rightmove.co.uk makes no warranty as to the accuracy or completeness of the advertisement or any linked or associated information, and Rightmove has no control over the content. This property advertisement does not constitute property particulars. The information is provided and maintained by PH Estate Agents, Redcar. Please contact the selling agent or developer directly to obtain any information which may be available under the terms of The Energy Performance of Buildings (Certificates and Inspections) (England and Wales) Regulations 2007 or the Home Report if in relation to a residential property in Scotland.
Map data ©OpenStreetMap contributors.






