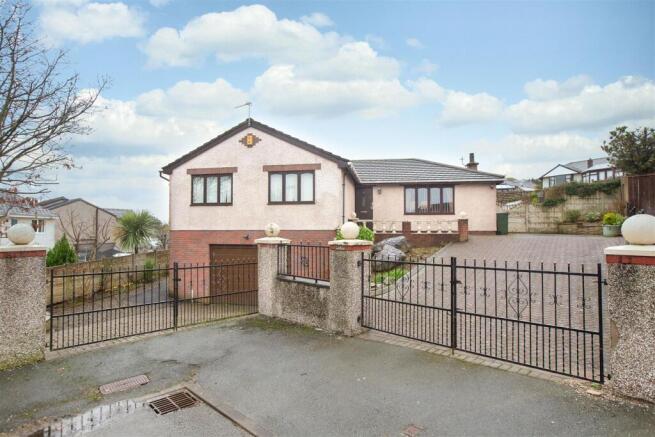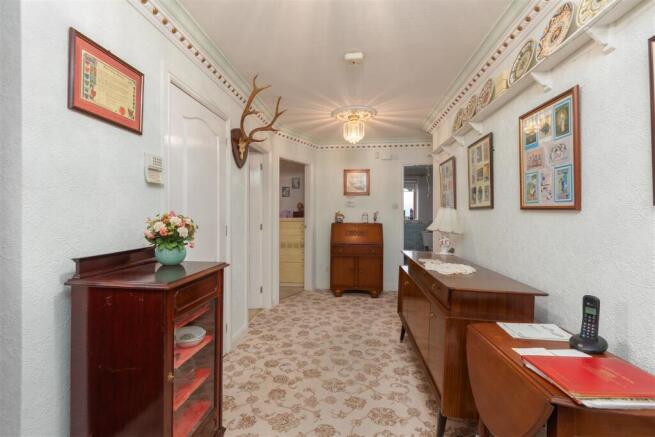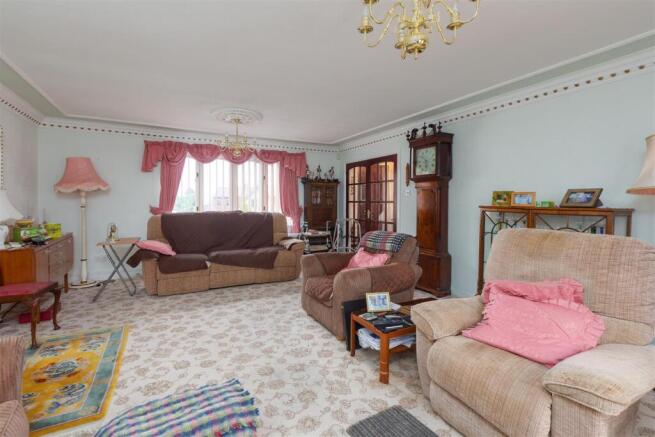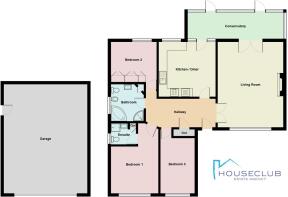
Walker Grove, Heysham, Morecambe

- PROPERTY TYPE
House
- BEDROOMS
3
- BATHROOMS
2
- SIZE
Ask agent
- TENUREDescribes how you own a property. There are different types of tenure - freehold, leasehold, and commonhold.Read more about tenure in our glossary page.
Freehold
Description
Upon entering, you are welcomed by spacious living areas that serve as the heart of the home, including a large conservatory to the rear, perfect for both entertaining guests and enjoying quiet family evenings. The house features three comfortable bedrooms, each designed to provide a peaceful retreat, with the main bedroom boasting a dedicated ensuite bathroom.
The property is further enhanced by its integrated double garage, offering secure parking for your vehicles and additional storage space. With parking available for up to eight vehicles on the large driveway, this home is ideal for families or those who enjoy hosting gatherings.
Whether you are looking for a family home or a peaceful retreat, this property is sure to impress. Don't miss the opportunity to make this charming house your new home.
Hallway - 5.08 x 2.06 (16'7" x 6'9") - A large carpeted hallway with coving and a double radiator, greets you as you enter the home and connects the living and sleeping areas. There is ample floor area for storage and display units, with fitted shelving above.
Reception Room - 6.24 x 4.80 (20'5" x 15'8") - A spacious reception room at the front of the house boasts a wooden framed double glazed window to the front, filling the space with natural light. A gas fireplace on a stone hearth forms the focal point of the room, with plenty of surrounding space for multiple sofas and storage solutions. French doors provide access to the rear conservatory, allowing the space to be opened up, ideal for gathering friends and family. Decorative coving and wall lights complete the large, comfortable living room.
Kitchen Diner - 4.17 x 4.00 (13'8" x 13'1") - A well-proportioned kitchen diner sits at the rear of the house, with a glass paned door through to the rear conservatory. Appliances include an integrated fridge and freezer, a four ring gas hob, a sink and drainer plus undercounter space for a dishwasher, with all appliances up for negotiation. Wooden cabinetry sits above and below the worksurface, separated by a tiled backsplash, offering plenty of storage space. A double glazed window on the rear aspect provides light during the day, with two ceiling lights for use in the evening. A great sized room, which currently houses a dining table and display unit, so there's ample room to configure it to meet your needs.
Conservatory - 7.00 x 2.00 (22'11" x 6'6") - A large conservatory spans the rear of the house, with access from the kitchen and main reception room. A single door provides access to the garden, with tri-aspect double glazed windows taking in the green views. A great space for relaxing or entertaining, with space upon the vinyl floor for seating and storage.
Bathroom - 2.90 x 2.39 (9'6" x 7'10") - The main bathroom for the house features a corner jet bath, separate shower enclosure, low flush toilet, bidet and pedestal sink. A frosted wooden framed window provides natural light, with spotlights in the ceiling. Tiled to the ceiling, with a carpeted floor, a useful airing cupboard provides space for linen and toiletries.
Bedroom 1 - 3.46 x 3.38 (11'4" x 11'1") - The main bedroom for the house is a well-proportioned double bedroom, with space for a bed and plenty of storage in the form of built in wardrobes and dressing table. Carpeted, with a large double glazed window on the front aspect and a single panel radiator below, this spacious bedroom offers comfort and storage in abundance. An internal wooden door provides access to the dedicated ensuite.
Ensuite - 2.81 x 1.98 (9'2" x 6'5") - A carpeted ensuite bathroom with tiled walls services the main bedroom and features a shower enclosure, low flush toilet and sink unit with storage below. A built in corner cupboard provides additional storage and a space to air linen with a single panel radiator below the open shelving. A fitting addition for the comfortable master bedroom suite.
Bedroom 2 - 3.46 x 3.33 (11'4" x 10'11") - A well-proportioned carpeted double bedroom at the back of the house with a large double glazed window on the rear aspect taking in views of the garden. Built in wardrobes fill one wall and offer plenty of storage space to keep the space clear and clutter-free. An attic hatch provides access to a large additional storage space.
Bedroom 3 - 4.67 x 2.50 (15'3" x 8'2") - A carpeted bedroom at the front of the property with a double glazed window on the front aspect that fills the space with light and a double panel radiator below. Currently used as a second reception room with a sofa, there is ample room for a bed beside the freestanding wardrobes so you can choose how to utilise this versatile room.
Storage Cupboard - 1.58 x 0.47 (5'2" x 1'6") - A storage cupboard sits off the main hallway beside the external door. Housing the fuse box for the house, with a carpeted floor and shelving space ideal for outdoor clothing and household gadgets.
Garage - 7.97 x 6.13 (26'1" x 20'1") - An expansive integrated double garage sits beneath the house, with an electric remote controlled up and over door from the large driveway. Great for both vehicle storage and as a home workshop area, with work surface and shelving, the garage houses the Worcester boiler that has been serviced and repaired in October 2023. A side door to the rear of the garage provides access to the garden.
Garden - A large wraparound garden takes up the large plot that the house sits upon. With a paved patio seating area, large lawn and bordered by established conifer trees and bushes, there is plenty of space to enjoy the warmer weather. A raised garden area features a pond, with a greenhouse and shed providing additional external storage space for garden machinery and supplies.
Exterior - The property boasts a large block paved driveway, with space for up to eight vehicles or larger vehicles such as campervans and caravans, with two secure gates from the street at the front. With planting bed borders, and access to the fuse boxes by the garage, the property boasts excellent kerb appeal and a safe space for off-road parking.
Additional Information - Freehold. Council Tax Band E.
Brochures
Walker Grove, Heysham, MorecambeBrochure- COUNCIL TAXA payment made to your local authority in order to pay for local services like schools, libraries, and refuse collection. The amount you pay depends on the value of the property.Read more about council Tax in our glossary page.
- Band: E
- PARKINGDetails of how and where vehicles can be parked, and any associated costs.Read more about parking in our glossary page.
- Yes
- GARDENA property has access to an outdoor space, which could be private or shared.
- Yes
- ACCESSIBILITYHow a property has been adapted to meet the needs of vulnerable or disabled individuals.Read more about accessibility in our glossary page.
- Ask agent
Walker Grove, Heysham, Morecambe
Add an important place to see how long it'd take to get there from our property listings.
__mins driving to your place
Your mortgage
Notes
Staying secure when looking for property
Ensure you're up to date with our latest advice on how to avoid fraud or scams when looking for property online.
Visit our security centre to find out moreDisclaimer - Property reference 33673350. The information displayed about this property comprises a property advertisement. Rightmove.co.uk makes no warranty as to the accuracy or completeness of the advertisement or any linked or associated information, and Rightmove has no control over the content. This property advertisement does not constitute property particulars. The information is provided and maintained by Houseclub, Lancaster. Please contact the selling agent or developer directly to obtain any information which may be available under the terms of The Energy Performance of Buildings (Certificates and Inspections) (England and Wales) Regulations 2007 or the Home Report if in relation to a residential property in Scotland.
*This is the average speed from the provider with the fastest broadband package available at this postcode. The average speed displayed is based on the download speeds of at least 50% of customers at peak time (8pm to 10pm). Fibre/cable services at the postcode are subject to availability and may differ between properties within a postcode. Speeds can be affected by a range of technical and environmental factors. The speed at the property may be lower than that listed above. You can check the estimated speed and confirm availability to a property prior to purchasing on the broadband provider's website. Providers may increase charges. The information is provided and maintained by Decision Technologies Limited. **This is indicative only and based on a 2-person household with multiple devices and simultaneous usage. Broadband performance is affected by multiple factors including number of occupants and devices, simultaneous usage, router range etc. For more information speak to your broadband provider.
Map data ©OpenStreetMap contributors.





