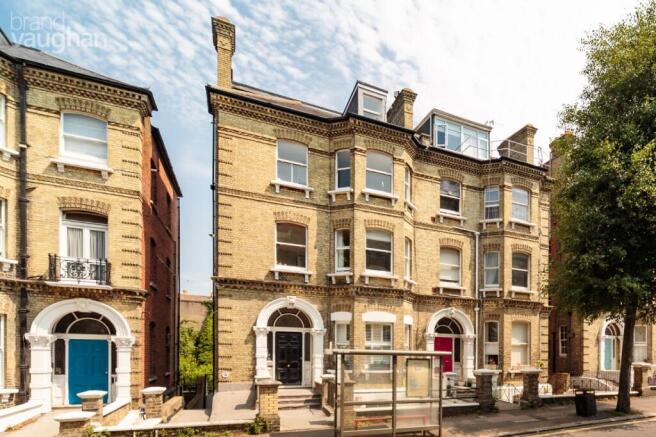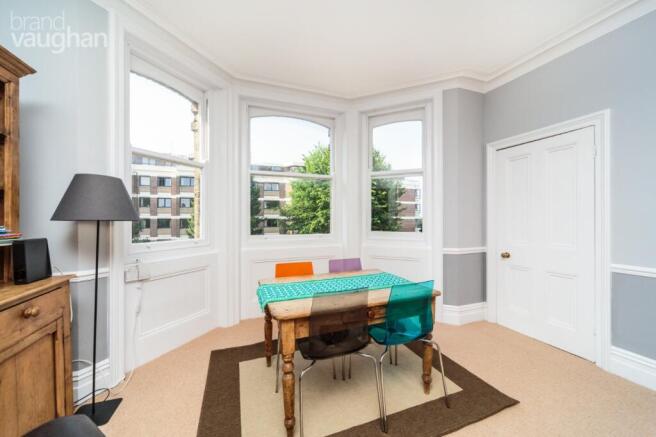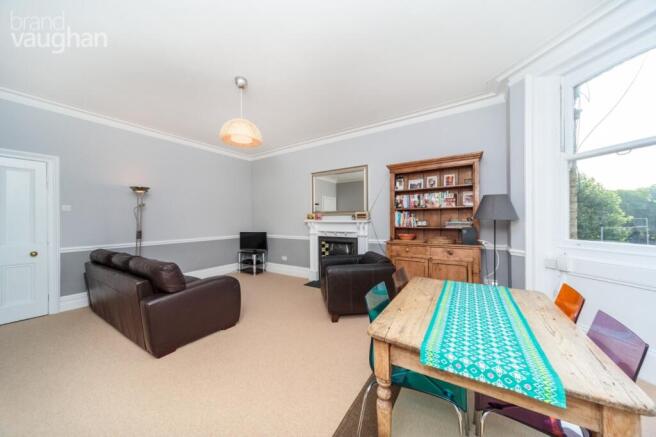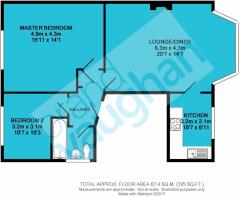Cromwell Road, Hove, BN3

- PROPERTY TYPE
Flat
- BEDROOMS
2
- BATHROOMS
1
- SIZE
725 sq ft
67 sq m
Key features
- For sale by modern auction
- Style: 2nd floor apartment in a Victorian townhouse
- Type: 2 double bedrooms, 1 living room/dining room, 1 bathroom, 1 kitchen
- Area: Willett Estate Conservation Area
- Floor Area: 725 sq.ft.
- Parking: Residents Permit Zone O
- Council Tax Band: B
Description
With high ceilings, original features and far-reaching views over the city to the South Downs; this beautifully presented two-bedroom apartment is a real gem. It is formed from the entire second floor of a substantial Victorian townhouse, just 3-minutes on foot from Hove Station, so it is also brilliantly located in the city. It has been expertly maintained by the current owner, so you can move straight in with ease, and start enjoying the space immediately. Transport links by bus and road are also excellent, as are the local schools, plus the beach and shops of both Blatchington and Church Roads are a mere stroll away. Indeed, there is no better place to truly experience the Brighton & Hove lifestyle than here.
Style: 2nd floor apartment in a Victorian townhouse
Type: 2 double bedrooms, 1 living room/dining room, 1 bathroom, 1 kitchen
Area: Willett Estate Conservation Area
Floor Area: 725 sq.ft.
Council Tax Band: B
Why you’ll like it:
Cromwell Road joins Davigdor Road to link Hove Station with Seven Dials, so this apartment could not be in a better location for those wishing to live the quintessential city lifestyle by the sea. The transport links by train, bus or car are excellent, yet you can walk or cycle everywhere too. While you are incredibly central in the city, the streets are tree-lined, so you are surrounded by greenery, and as you rise to this apartment, the views across the local landscape are sensational.
This apartment sits within a substantial, pale gault-brick Victorian townhouse which feels grand on the approach. You enter the communal hallway where your door is clearly numbered on the second floor. Stepping inside, it is clearly an immaculate apartment with a smart, neutral decoration to suit all styles of furnishing. The eye is first drawn to the living room sitting to the front of the building with a deep bay sash window almost covering the southerly elevation. This looks out to modern architecture, softened by green leaves on the mature trees of Cromwell Road – ever-changing with the seasons. The natural light is glorious and skie light up with colour at night. Period features are evident within the window panels, cornicing, dado rails and skirting, while the period fireplace takes centre stage. There is ample space in here for comfortable furnishings and for formal dining with the kitchen easy to access, adjoining.
Having been renovated with a modern-retro vibe, the kitchen is streamlined and stylish using tones of duck-egg blue to accentuate the cabinetry, complemented by chequerboard flooring and tactile wooden door furniture. While the oven and gas hob are integrated, space is left for a washing machine and a fridge freezer, leaving plenty of additional storage space.
Peacefully positioned to the rear of the building, the principal bedroom is another spacious room with a high ceiling and a tall sash window framing views to the north where a ribbon of the South Downs National Park wends its way across the skyline, reminding you just how perfectly positioned we are here between the countryside and the coast. Even with a king size bed and several pieces of bedroom furniture, the floor space is not compromised.
Bedroom two sits next door, sharing the same green aspect below open skies. It is another double room with soft carpet underfoot, offering versatile use for sharers, children or as a tranquil home office.
Easily accessible from both rooms, the bathroom is smart and modern with a shower over the bath.
This property is for sale by the Modern Method of Auction.
Should you view, offer or bid on the property, your information will be shared with the Auctioneer, iamsold. This method of auction requires both parties to complete the transaction within 56 days of the draft contract for sale being received by the buyers solicitor. This additional time allows buyers to proceed with mortgage finance (subject to lending criteria, affordability and survey). The buyer is required to sign a reservation agreement and make payment of a non-refundable Reservation Fee. This being 4.50% of the purchase price including VAT, subject to a minimum of £6,600.00 including VAT. The Reservation Fee is paid in addition to purchase price and will be considered as part of the chargeable consideration for the property in the calculation for stamp duty liability.
Buyers will be required to go through an identification verification process with iamsold and provide proof of how the purchase would be funded. This property has a Buyer Information Pack which is a collection of documents in relation to the property. The documents may not tell you everything you need to know about the property, so you are required to complete your own due diligence before bidding. A sample copy of the Reservation Agreement and terms and conditions are also contained within this pack. The buyer will also make payment of £349.00 including VAT towards the preparation cost of the pack, where it has been provided by iamsold. The property is subject to an undisclosed Reserve Price with both the Reserve Price and Starting Bid being subject to change.
Agent’s thoughts:
This apartment has so many winning qualities, from its fine presentation to its generous proportions and views, plus the excellent location. For these reasons, we do not expect it to sit on the market for long.
Owner’s thoughts:
“This is a great flat for couples or young families due to the location. There are so many parks and the beach nearby, plus as a commuter I can be out the door and on a train within 3-minutes if I time it right.”
Where it is:
Shops: Local 1 min walk, Church Road 5 min walk
Train Station: Hove Station 3-5 min walk
Seafront or Park: St Ann’s Well Gardens 4-6 min walk, Seafront 7-9 min walk
Closest Schools:
Primary: Brunswick Primary, Hove Primary School
Secondary: Hove Park, Blatchington Mill, Cardinal Newman RC
Private: Brighton College
This attractive second floor flat is perfectly situated in a popular area with lots of local shops and the beach nearby. The city centre shopping districts and parks are also within easy reach, and this apartment also offers easy access to Hove Station which has direct and fast links to the airports and London.
Brochures
Particulars- COUNCIL TAXA payment made to your local authority in order to pay for local services like schools, libraries, and refuse collection. The amount you pay depends on the value of the property.Read more about council Tax in our glossary page.
- Band: B
- PARKINGDetails of how and where vehicles can be parked, and any associated costs.Read more about parking in our glossary page.
- Yes
- GARDENA property has access to an outdoor space, which could be private or shared.
- Ask agent
- ACCESSIBILITYHow a property has been adapted to meet the needs of vulnerable or disabled individuals.Read more about accessibility in our glossary page.
- Ask agent
Energy performance certificate - ask agent
Cromwell Road, Hove, BN3
Add an important place to see how long it'd take to get there from our property listings.
__mins driving to your place
Get an instant, personalised result:
- Show sellers you’re serious
- Secure viewings faster with agents
- No impact on your credit score
Your mortgage
Notes
Staying secure when looking for property
Ensure you're up to date with our latest advice on how to avoid fraud or scams when looking for property online.
Visit our security centre to find out moreDisclaimer - Property reference BVH250169. The information displayed about this property comprises a property advertisement. Rightmove.co.uk makes no warranty as to the accuracy or completeness of the advertisement or any linked or associated information, and Rightmove has no control over the content. This property advertisement does not constitute property particulars. The information is provided and maintained by Brand Vaughan, Hove. Please contact the selling agent or developer directly to obtain any information which may be available under the terms of The Energy Performance of Buildings (Certificates and Inspections) (England and Wales) Regulations 2007 or the Home Report if in relation to a residential property in Scotland.
Auction Fees: The purchase of this property may include associated fees not listed here, as it is to be sold via auction. To find out more about the fees associated with this property please call Brand Vaughan, Hove on 01273 109782.
*Guide Price: An indication of a seller's minimum expectation at auction and given as a “Guide Price” or a range of “Guide Prices”. This is not necessarily the figure a property will sell for and is subject to change prior to the auction.
Reserve Price: Each auction property will be subject to a “Reserve Price” below which the property cannot be sold at auction. Normally the “Reserve Price” will be set within the range of “Guide Prices” or no more than 10% above a single “Guide Price.”
*This is the average speed from the provider with the fastest broadband package available at this postcode. The average speed displayed is based on the download speeds of at least 50% of customers at peak time (8pm to 10pm). Fibre/cable services at the postcode are subject to availability and may differ between properties within a postcode. Speeds can be affected by a range of technical and environmental factors. The speed at the property may be lower than that listed above. You can check the estimated speed and confirm availability to a property prior to purchasing on the broadband provider's website. Providers may increase charges. The information is provided and maintained by Decision Technologies Limited. **This is indicative only and based on a 2-person household with multiple devices and simultaneous usage. Broadband performance is affected by multiple factors including number of occupants and devices, simultaneous usage, router range etc. For more information speak to your broadband provider.
Map data ©OpenStreetMap contributors.






