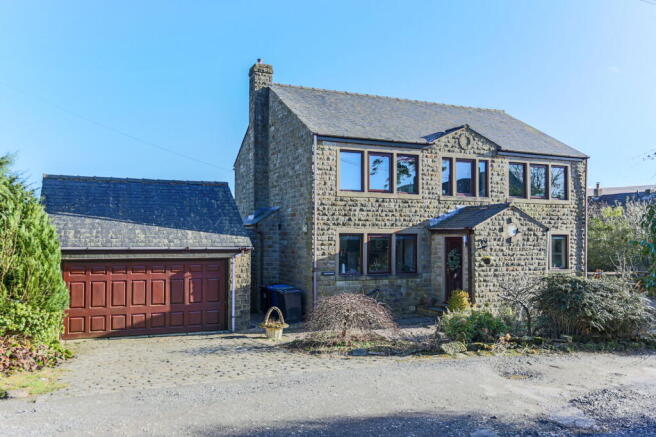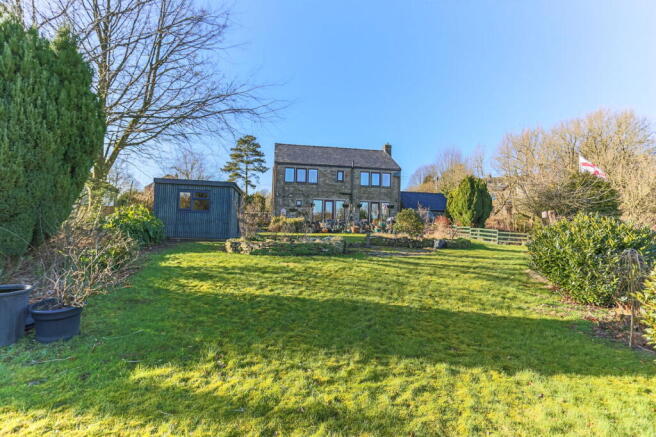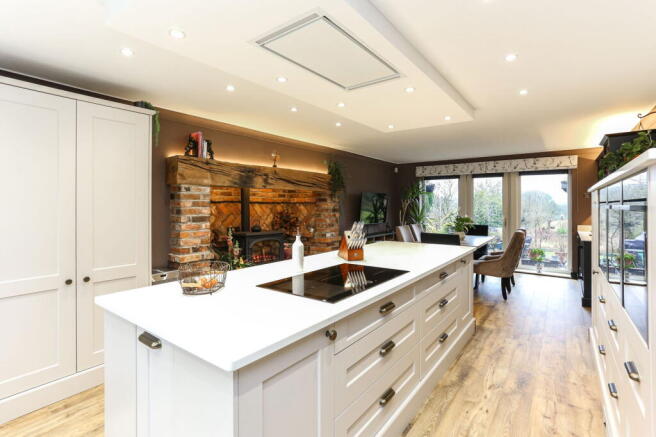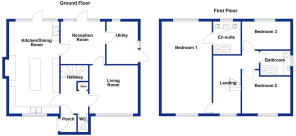
The Hawthorns, Tunstead, Bacup, Rossendale, OL13

- PROPERTY TYPE
Detached
- BEDROOMS
3
- BATHROOMS
2
- SIZE
Ask agent
- TENUREDescribes how you own a property. There are different types of tenure - freehold, leasehold, and commonhold.Read more about tenure in our glossary page.
Freehold
Key features
- Stunning 3 Bedroom Detached Home
- Beautiful Semi Rural Location
- Stunning Countryside Views
- Renovated to a Very High Standard
- Desirable Location
- Brand new Stunning Kitchen and Living Room
- Spacious Family Home
- Set Over a Generous Plot
- Double Garage
- Two Driveways
Description
The Hawthorns, Bacup – Stunning Three-Bedroom Detached Home with Breathtaking Countryside Views
Set in a picturesque semi-rural location, The Hawthorns is an immaculately presented three-bedroom executive detached home, offering modern living spaces, high-quality finishes, and beautifully landscaped gardens. With a newly reconfigured open-plan kitchen/diner, this property perfectly balances contemporary style with a peaceful countryside setting.
Upon entering, you are welcomed by a bright and airy entrance hall leading to three generously sized reception areas. The newly designed kitchen/diner, now located in the former lounge, is the heart of the home, boasting a modern finish, a stylish feature island, and high-spec appliances. This open-plan space is perfect for both cooking and entertaining, with ample room for dining and relaxation. The dining room, overlooking the stunning open countryside, offers a serene setting for family meals and gatherings. Additionally, there is a versatile reception room currently used as a gym, which could easily be adapted into a playroom, separate dining room, or snug, depending on the new owner's needs.
A utility room provides additional storage and laundry facilities, also housing a recently installed boiler system.
From the hallway, you can also access the living room, which has been finished to a high standard. The room features a contemporary media wall and a large bright window, creating an inviting space. Completing the ground floor is an immaculate brand-new downstairs WC for added convenience.
Upstairs, the gallery landing leads to three beautifully presented bedrooms. The master bedroom, spanning from the front to the rear of the property with dual-aspect windows, features fitted wardrobes and a private brand-new en-suite shower room. Bedrooms two and three, both well-proportioned, offer plenty of natural light and countryside views. The family bathroom is a luxurious retreat, complete with a brand-new walk-in shower, pedestal sink, and low-level WC.
Externally, the property is set within landscaped gardens, accessed via two large driveways, providing ample off-road parking. The double garage, built with double-skin walls and featuring a window, offers excellent potential for conversion, making any prospective planning applications more straightforward. The rear garden boasts a decked seating area, paved patio, and manicured lawns with mature borders. A greenhouse area and paddock gate add further versatility to this impressive home. Additionally, a recently finished outbuilding (10' x 20') provides a perfect retreat for relaxation or additional entertaining space.
A rare opportunity to acquire a property of this calibre, early viewing is strongly recommended to appreciate the size, setting, and quality of accommodation on offer.
GROUND FLOOR
Entrance Porch - 2.07 x 1.23m
Entrance Hall - 4.07 x 2.44m
Cloakroom - 2.02 x 0.99m
Kitchen/Diner - 8.29 x 4.16m
Dining Room - 4.09 x 4.06m
Lounge - 4.19 x 4.11m
Utility Room - 4.68 x 1.99m
Double Garage - 5.40 x 4.97m
FIRST FLOOR
Landing
Bedroom One - 4.91 x 8.3
En-suite Shower Room - 2.15 x 2.60m
Bedroom Two - 4.41 x 4.14m reducing to 3.27m
Bedroom Three - 4.14 x 2.76m
Family Bathroom - 2.70 x 2.02m
Disclaimer – Unless otherwise specified, the details provided may be in draft form and are subject to approval by the property’s vendors. Please note that we have not been able to verify whether certain fixtures, fittings, or systems within the property are in full working condition. Prospective buyers are responsible for conducting their own due diligence regarding the functionality of any items, as no representative of Slater Brooking Estate Agents has the authority to offer assurances or guarantees in this regard.
The stated measurements have been taken electronically and may contain slight inaccuracies; therefore, they should not be solely relied upon for decisions regarding the purchase or placement of furniture, flooring, or other fittings. While every effort has been made to ensure accuracy, the details within these property particulars are subject to possible errors and have been approved by the vendor(s). Errors and omissions excepted.
These particulars do not constitute or form any part of an offer or contract, nor should they be interpreted as a definitive statement of fact. If the property has undergone structural modifications or developments, it is the responsibility of the prospective purchaser to confirm that all necessary approvals from Planning, Building Control, or relevant authorities have been obtained and adhered to.
- COUNCIL TAXA payment made to your local authority in order to pay for local services like schools, libraries, and refuse collection. The amount you pay depends on the value of the property.Read more about council Tax in our glossary page.
- Band: F
- PARKINGDetails of how and where vehicles can be parked, and any associated costs.Read more about parking in our glossary page.
- Yes
- GARDENA property has access to an outdoor space, which could be private or shared.
- Yes
- ACCESSIBILITYHow a property has been adapted to meet the needs of vulnerable or disabled individuals.Read more about accessibility in our glossary page.
- Ask agent
The Hawthorns, Tunstead, Bacup, Rossendale, OL13
Add an important place to see how long it'd take to get there from our property listings.
__mins driving to your place
About Slater Brooking Estate Agents, Rawtenstall
Hurstwood Court Business Centre, New Hall Hey Road, Rawtenstall, Rossendale, BB4 6HH

Your mortgage
Notes
Staying secure when looking for property
Ensure you're up to date with our latest advice on how to avoid fraud or scams when looking for property online.
Visit our security centre to find out moreDisclaimer - Property reference S1208939. The information displayed about this property comprises a property advertisement. Rightmove.co.uk makes no warranty as to the accuracy or completeness of the advertisement or any linked or associated information, and Rightmove has no control over the content. This property advertisement does not constitute property particulars. The information is provided and maintained by Slater Brooking Estate Agents, Rawtenstall. Please contact the selling agent or developer directly to obtain any information which may be available under the terms of The Energy Performance of Buildings (Certificates and Inspections) (England and Wales) Regulations 2007 or the Home Report if in relation to a residential property in Scotland.
*This is the average speed from the provider with the fastest broadband package available at this postcode. The average speed displayed is based on the download speeds of at least 50% of customers at peak time (8pm to 10pm). Fibre/cable services at the postcode are subject to availability and may differ between properties within a postcode. Speeds can be affected by a range of technical and environmental factors. The speed at the property may be lower than that listed above. You can check the estimated speed and confirm availability to a property prior to purchasing on the broadband provider's website. Providers may increase charges. The information is provided and maintained by Decision Technologies Limited. **This is indicative only and based on a 2-person household with multiple devices and simultaneous usage. Broadband performance is affected by multiple factors including number of occupants and devices, simultaneous usage, router range etc. For more information speak to your broadband provider.
Map data ©OpenStreetMap contributors.





