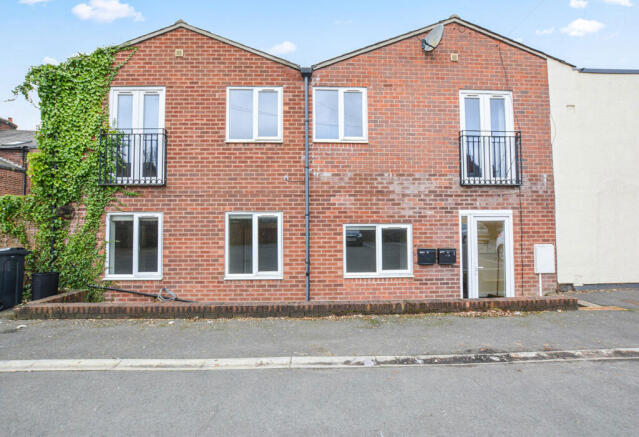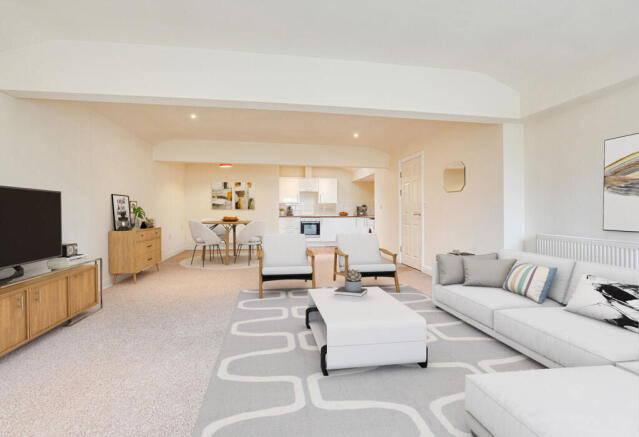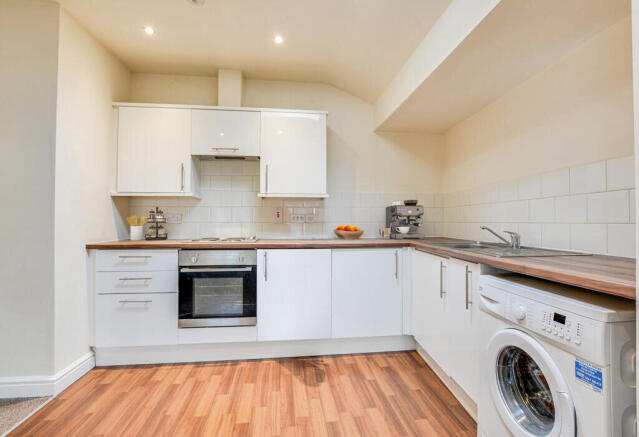Watling Street Road, Fulwood, Preston, Lancashire, PR2 8EA

- PROPERTY TYPE
Apartment
- BEDROOMS
2
- BATHROOMS
1
- SIZE
Ask agent
Key features
- Being Sold via Secure Sale online bidding. Terms & Conditions apply
- Long lease
- Allocated parking
- Move straight in
- 1000 sq ft
- Limited Lending Pool
Description
The high-quality finish and modern design will capture the attention of first-time buyers and seasoned property investors.
The open-plan living area is spacious and bright, providing the perfect space for entertaining guests or relaxing with family in a warm and inviting atmosphere.
The modern kitchen is equipped with everything you need to prepare delicious meals, with high-quality appliances, ample storage space and sleek work surfaces. Whether you're cooking for one or entertaining guests, this kitchen is sure to impress.
Moving on to the bedrooms, you'll find two generously sized rooms that are perfect for a small family or a couple. The master bedroom is a true sanctuary, with plenty of space to relax and unwind after a long day. The second bedroom is perfect for guests or as a home office, providing you with plenty of flexibility.
The bathroom in this property is another standout feature, with a modern design, high-quality fittings and a separate shower and bath. It's the perfect place to relax and unwind with a long soak after a long day.
One of the key benefits of this property is the allocated parking space, providing you with the peace of mind that your vehicle is secure. There are also excellent transport links in the area, with bus links and road links providing easy access to the surrounding areas.
This property is ready to move into, making it the perfect choice for anyone looking for a hassle-free move.
In summary, this stunning 2-bedroom property in Fulwood, Preston is a must-see for anyone looking for a modern and stylish home in a sought-after location.
We have been made aware by the vendor that previous sales have fallen through due to the property being in close proximity to the CO-OP. Due to this, the property is limited lending. We advise buyers to do their own diligence before bidding.
Council tax band: A
Council Tax Band: A
Tenure: Leasehold
Length Of Lease: 983
Entrance Hall
3.35m x 4.8m
Wooden door; white painted ceiling; 2 x pendant light fittings; magnolia painted plaster; grey carpeted floor; white plastic power points; radiator; Digistat thermostat; boiler cupboard housing Glow Worm Boiler; Salus thermostat receiver.
Lounge
6.67m x 5.05m
Wooden door; uPVC French doors; Juliet balcony; 6 x spot lights; 1 x pendant light fitting; magnolia painted plaster; 2 x uPVC double glazed windows; 2 x chrome curtain poles; grey carpeted floor; white plastic power points; 2 x radiators.
Kitchen Diner
3.11m x 5.61m
White painted ceiling; 4 x spot lights; magnolia painted plaster; cream ceramic tiles; brown wood effect vinyl; brown wooden framed sky light; melamine units with white gloss front and chrome handles; brown laminate work surface; Electric Oven; 4 pan stainless steel electric hob; under counter fridge freezer; stainless steel sink; integrated grey extractor hood; Beko washing machine.
Bedroom 1
4.01m x 2.8m
Wooden door; uPVC French doors; Juliet balcony; white painted ceiling; pendant light fitting; magnolia painted walls; feature wallpaper; chrome curtain pole; black fabric curtains; grey carpeted floor; white plastic power points; radiator; Dressing Area 1.17m x 2.79m
Bedroom 2
4.01m x 2.72m
Wooden door; white painted ceiling; pendant light fitting; Magnolia painted walls; uPVC double glazed window; roller blinds; grey carpeted floor; white plastic power points; radiator; wooden loft hatch; Dressing Area 1.17m x 2.79m
Bathroom
2.68m x 2.01m
Wooden door; white painted ceiling; 4 x spot lights; magnolia painted walls; white ceramic tiles; beige tiled effect vinyl; radiator; white ceramic wash basin with matching pedestal; white ceramic toilet pan with seat and lid with cistern and chrome flush; white acrylic bathtub with side panel and chrome hand shower with glazed shower screen; extractor fan; brown wooden towel rail; brown wooden toilet roll holder; mirror.
Bathroom 2
2.47m x 1.94m
Wooden door; white painted ceiling; 5 x spot lights; magnolia painted walls; white ceramic tiles; beige tiled effect vinyl; radiator; shower enclosure with chrome fittings; white ceramic wash basin with matching pedestal; white ceramic toilet pan with seat and lid with cistern and chrome flush; white acrylic bathtub with side panel and chrome hand shower; extractor fan.
Brochures
Brochure- COUNCIL TAXA payment made to your local authority in order to pay for local services like schools, libraries, and refuse collection. The amount you pay depends on the value of the property.Read more about council Tax in our glossary page.
- Band: A
- PARKINGDetails of how and where vehicles can be parked, and any associated costs.Read more about parking in our glossary page.
- Allocated
- GARDENA property has access to an outdoor space, which could be private or shared.
- Ask agent
- ACCESSIBILITYHow a property has been adapted to meet the needs of vulnerable or disabled individuals.Read more about accessibility in our glossary page.
- Ask agent
Watling Street Road, Fulwood, Preston, Lancashire, PR2 8EA
Add an important place to see how long it'd take to get there from our property listings.
__mins driving to your place

Your mortgage
Notes
Staying secure when looking for property
Ensure you're up to date with our latest advice on how to avoid fraud or scams when looking for property online.
Visit our security centre to find out moreDisclaimer - Property reference 474864. The information displayed about this property comprises a property advertisement. Rightmove.co.uk makes no warranty as to the accuracy or completeness of the advertisement or any linked or associated information, and Rightmove has no control over the content. This property advertisement does not constitute property particulars. The information is provided and maintained by Pattinson Estate Agents, Auction. Please contact the selling agent or developer directly to obtain any information which may be available under the terms of The Energy Performance of Buildings (Certificates and Inspections) (England and Wales) Regulations 2007 or the Home Report if in relation to a residential property in Scotland.
*This is the average speed from the provider with the fastest broadband package available at this postcode. The average speed displayed is based on the download speeds of at least 50% of customers at peak time (8pm to 10pm). Fibre/cable services at the postcode are subject to availability and may differ between properties within a postcode. Speeds can be affected by a range of technical and environmental factors. The speed at the property may be lower than that listed above. You can check the estimated speed and confirm availability to a property prior to purchasing on the broadband provider's website. Providers may increase charges. The information is provided and maintained by Decision Technologies Limited. **This is indicative only and based on a 2-person household with multiple devices and simultaneous usage. Broadband performance is affected by multiple factors including number of occupants and devices, simultaneous usage, router range etc. For more information speak to your broadband provider.
Map data ©OpenStreetMap contributors.



