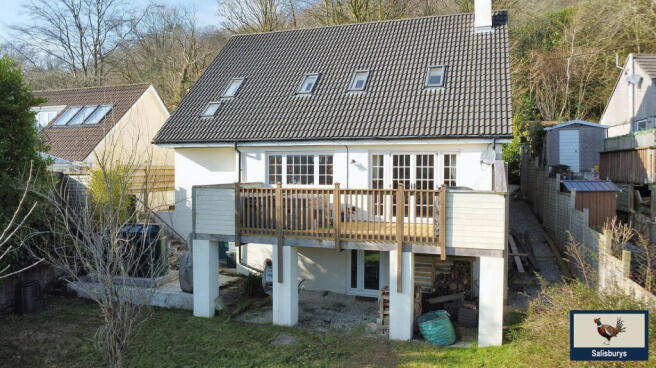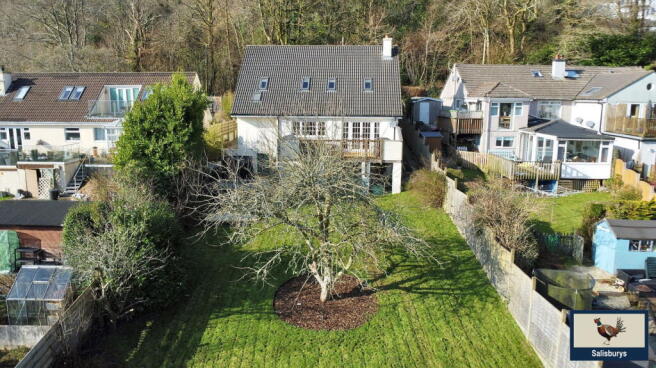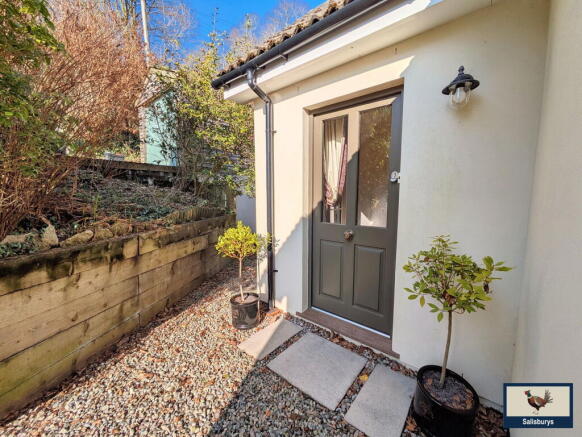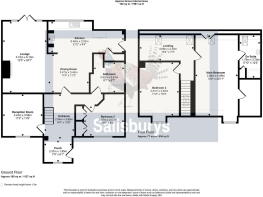Calstock Road, Gunnislake. PL18

- PROPERTY TYPE
Detached
- BEDROOMS
4
- BATHROOMS
2
- SIZE
1,961 sq ft
182 sq m
- TENUREDescribes how you own a property. There are different types of tenure - freehold, leasehold, and commonhold.Read more about tenure in our glossary page.
Ask agent
Key features
- Stunning contemporary 4 bedroom home
- Remodelled to an exceptionally high standard
- Open plan living space with multi fuel stove
- Ensuite Master bedroom
- Downstairs bathroom
- Fantastic views of the Tamar Valley
- Fully enclosed, easterly facing garden
- Single garage and parking for several vehicles
- Tranquil village location with amenities and train station
- Easy access to Dartmoor and the coast
Description
Exquisite Contemporary Home with Breathtaking Tamar Valley Views
This stunning detached family home is a true showpiece, offering spectacular panoramic views over the Tamar Valley. Recently remodelled to the highest standards, it seamlessly blends modern design with luxurious living, creating the perfect sanctuary for families and entertainers alike.
As you step through the front door, you are welcomed into a spacious and inviting entrance hall, setting the tone for the elegance and style found throughout. The open-plan living, dining, and kitchen area forms the heart of the home, boasting a versatile layout ideal for both relaxation and social gatherings. Expansive floor-to-ceiling windows bathe the space in natural light, while the adjoining balcony offers a front-row seat to the breathtaking scenery. Complete with a hot tub, this outdoor haven is perfect for unwinding or hosting guests.
The luxurious master suite features a generous dressing room and a stylish en-suite shower room, finished with high-end fixtures for a spa-like experience. Three additional spacious double bedrooms provide flexibility for family living or guest accommodation, complemented by a sleek and contemporary family bathroom with premium finishes.
Practicality meets sophistication with a large storage/utility area, ensuring the home remains organised and clutter-free. A single garage offers secure parking or extra storage, while a generous driveway provides ample space for multiple vehicles.
Outside, the fully enclosed, landscaped garden offers a peaceful and private retreat, ideal for children to play or for enjoying the warmer months in complete tranquility.
Every detail of this exceptional home has been meticulously designed to deliver a perfect balance of style, comfort, and functionality. Whether hosting guests, enjoying quiet family moments, or simply soaking in the unrivalled views, this home promises a truly extraordinary living experience.
HALLWAY: A charming timber front door with double-glazed panels welcomes you into a bright and airy hallway. Featuring a stunning full-height double-glazed feature window and a part-vaulted ceiling, the space is bathed in natural light. The hall is elegantly finished with 'Quick-Step' oak-effect flooring and a period-style radiator, complemented by an additional radiator for warmth. A well-designed under-stairs recess provides practical storage, while a stylish staircase leads to the first floor.
LIVING ROOM 20' 5" x 15' 0" (6.22m x 4.57m): Feature fireplace with a Limestone mantle, surround and slate hearth and housing a 'Woodwarm' cast iron multi-fuel burner. Across one wall there is a range of bespoke fitted bookshelves and cupboards. Television and telephone points. Double radiator. Oak effect floor and double glazed French doors with matching side panels out to the BALCONY 23'6" x 11'0 constructed of low maintenance composite decking. This offers a high degree of privacy and the most stunning views across the garden and valley to Chimney Rock and beyond. Outside lights and power points. The living room is semi-open plan.
KITCHEN/DINING ROOM 22' 0" x 10' 6" (6.71m x 3.2m): A striking feature fireplace takes centre stage, boasting a limestone mantle and surround, a slate hearth, and a 'Woodwarm' cast iron multi-fuel burner. One wall is elegantly fitted with bespoke bookshelves and cupboards, providing ample storage. The room is equipped with television and telephone points, a double radiator, and oak-effect flooring. Double-glazed French doors, flanked by matching side panels, open onto a spacious 23'6" x 11'0" balcony, constructed from low-maintenance composite decking. This private outdoor space offers breath-taking views across the garden and valley to Chimney Rock and beyond. Additional features include outdoor lighting and power points. The living room seamlessly flows in a semi-open-plan layout.
BEDROOM THREE 11' 9" x 11' 8 excluding wardrobes" (3.58m x 3.56m): A full-width range of built-in wardrobes provides ample storage, featuring hanging rails and top boxes for organization. A double-glazed, multi-paned casement window at the front allows natural light to fill the space. Additional features include a cupboard housing the electricity consumer unit and a double radiator for warmth.
BEDROOM FOUR 11' 9" x 11' 4" (3.58m x 3.45m): A double-glazed, multi-paned casement window at the front allows natural light to stream in. The room also features a double radiator for warmth and a television point for added convenience.
BATHROOM 9' 7" x 9' 0 minimum" (2.92m x 2.74m): A stunning freestanding bath with elegant ball and claw feet serves as the centre-piece, complete with a central 'telephone' style shower mixer tap. Adjacent is a spacious tiled shower enclosure housing a powerful Mira mains shower. A large square pedestal wash basin sits beneath a mirrored cabinet, providing both style and storage. The suite also includes a WC, a wall-mounted heated towel rail, and panelled walls for a classic touch. A frosted multi-paned casement window to the side ensures privacy while allowing natural light to filter in, complemented by oak-effect flooring for a warm and sophisticated finish.
LANDING/STUDY AREA 15' 6" x 7' 4 minimum" (4.72m x 2.24m): The open-plan landing offers a bright and versatile space, featuring convenient eaves storage and a double radiator for warmth. A Velux window to the front and two at the rear flood the area with natural light, enhancing its airy feel. This adaptable space presents an exciting opportunity to be reimagined—perfect for creating an additional ensuite to complement the adjoining bedroom.
MASTER BEDROOM SUITE 23' 0" x 12' 0" (7.01m x 3.66m): Featuring a double-glazed dormer window to the front, offering views of the garden, lane, and woodland. The room is equipped with two double radiators and a television point. A Velux window at the rear provides stunning views over the valley. The walk-in wardrobe, measuring 10' x 6', is fully fitted with an extensive range of hanging rails and shelving. It also includes a double radiator, strip light, and access to the loft space. The en-suite boasts a spacious walk-in tiled shower enclosure with a Mira mains shower and sliding glass doors. Additionally, there is a large square wash basin and a low-level WC. The en-suite features twin wall lights, a wall-hung heated towel rail, built-in storage, and a Velux window to the rear. Oak-effect flooring completes the look.
BEDROOM TWO 15' 4" x 11' 4" (4.67m x 3.45m) Featuring charming dormer double-glazed windows to the front, allowing for natural light to flood the space overlooking the garden. This bedroom is further compliments by a double radiator and television point allowing for convenience installation of TV options.
BASEMENT/UTILITY: 23' 2" x 7' 7" (7.06m x 2.31m) Accessed from the side and around to the rear. Pvcu double glazed doors to the front. Plumbing for washing machine and space for tumble drier. Floor standing oil fired Worcester boiler and water cylinder. Comprehensive range of shelving and two strip lights.
OUTSIDE: The property is approached from the lane and the driveway provides parking for 2/3 vehicles. Detached timber clad garage 18'3" x 9'6" with a remote controlled up and over door, power and light and two windows to the side. Outside lighting. Steps lead down to the front door with raised bedding to one side and an enclosed courtyard to the front. A path leads along the side to the kitchen door, outside tap, power points and lighting. Steps lead down to the rear garden and the site of the oil tank and wood store. The rear garden is laid to lawn with a central fruit tree. There is high timber fencing to the majority of the boundary and access around the other side to the front. The garden enjoys a predominantly southerly aspect and looks out across the valley.
SERVICES: Mains water, drainage and electricity. Oil fired central heating.
COUNCIL TAX BAND: Currently band 'D'.
DIRECTIONS From Tavistock take the A390 Callington Road. Continue for approximately five miles crossing the River Tamar into Cornwall and proceed up the hill to the village of Gunnislake. Take the second turning on the left into Calstock Road (opposite The Cornish Inn). Follow the road for about five hundred yards and the house will be found on the left, shortly after the turning down to Kingswood Road.
AGENTS NOTES:
Viewing by appointment only.
Brochures
Brochure 1Brochure 2Brochure 3Brochure 4- COUNCIL TAXA payment made to your local authority in order to pay for local services like schools, libraries, and refuse collection. The amount you pay depends on the value of the property.Read more about council Tax in our glossary page.
- Band: D
- PARKINGDetails of how and where vehicles can be parked, and any associated costs.Read more about parking in our glossary page.
- Garage,Driveway
- GARDENA property has access to an outdoor space, which could be private or shared.
- Yes
- ACCESSIBILITYHow a property has been adapted to meet the needs of vulnerable or disabled individuals.Read more about accessibility in our glossary page.
- Ask agent
Calstock Road, Gunnislake. PL18
Add an important place to see how long it'd take to get there from our property listings.
__mins driving to your place
Your mortgage
Notes
Staying secure when looking for property
Ensure you're up to date with our latest advice on how to avoid fraud or scams when looking for property online.
Visit our security centre to find out moreDisclaimer - Property reference S1208969. The information displayed about this property comprises a property advertisement. Rightmove.co.uk makes no warranty as to the accuracy or completeness of the advertisement or any linked or associated information, and Rightmove has no control over the content. This property advertisement does not constitute property particulars. The information is provided and maintained by Salisburys, Tavistock. Please contact the selling agent or developer directly to obtain any information which may be available under the terms of The Energy Performance of Buildings (Certificates and Inspections) (England and Wales) Regulations 2007 or the Home Report if in relation to a residential property in Scotland.
*This is the average speed from the provider with the fastest broadband package available at this postcode. The average speed displayed is based on the download speeds of at least 50% of customers at peak time (8pm to 10pm). Fibre/cable services at the postcode are subject to availability and may differ between properties within a postcode. Speeds can be affected by a range of technical and environmental factors. The speed at the property may be lower than that listed above. You can check the estimated speed and confirm availability to a property prior to purchasing on the broadband provider's website. Providers may increase charges. The information is provided and maintained by Decision Technologies Limited. **This is indicative only and based on a 2-person household with multiple devices and simultaneous usage. Broadband performance is affected by multiple factors including number of occupants and devices, simultaneous usage, router range etc. For more information speak to your broadband provider.
Map data ©OpenStreetMap contributors.





