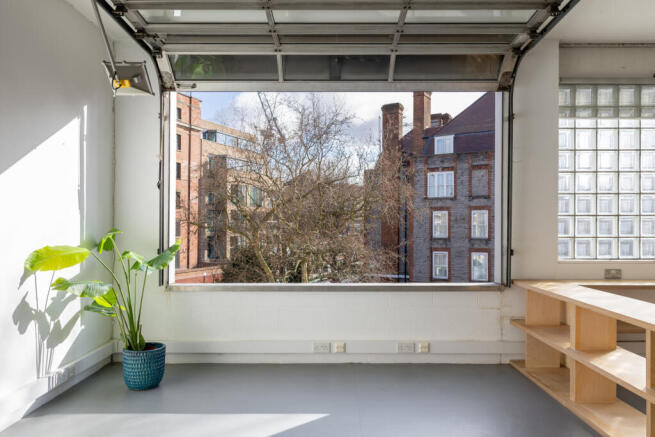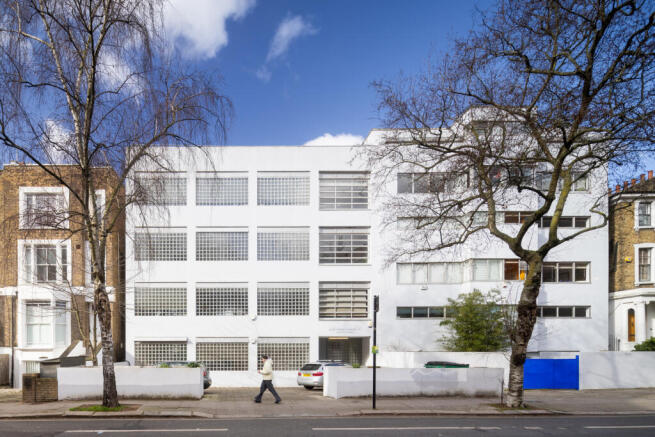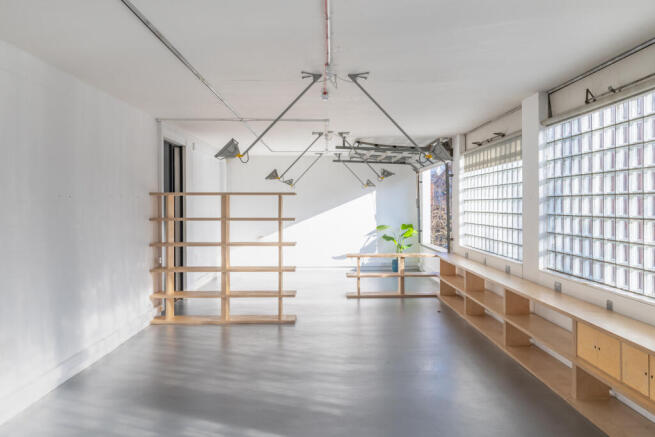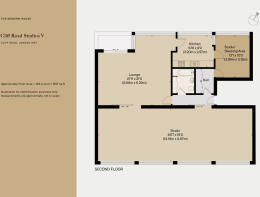
Cliff Road Studios, London NW1
- PROPERTY TYPE
Commercial Property
- BEDROOMS
1
- BATHROOMS
1
- SIZE
1,597 sq ft
148 sq m
Description
Please note that the studio is largely in its original condition and might require some updating.
The Architect
Georgie Wolton has been described by Jonathan Meades as “the outstanding woman architect of [her] generation before Zaha Hadid”. In 1963, she was a founding member of the architectural firm Team 4, which comprised a membership of future luminaries including Richard Rogers, Su Brumwell, Norman Foster and Wendy Cheesman. The firm designed a number of houses, perhaps most notably Creek Vean. As the only qualified architect at the time of the practice’s formation, Wolton was essential in helping the group to establish themselves and accept commissions.
This space was originally designed as live/work but has been used as an architectural studio for the last two decades, and more recently as office space for a production company. Change of use would be required to return the space back to residential status; more information is available on request.
The Tour
Cliff Road Studios presents a quietly reserved façade to the street. Standing at five storeys, its front elevation is defined by pale concrete render punctuated by glass brick glazing and steel glazed roller blinds resembling a garage door.
Access to the building is at ground level through a solid door framed by glass brick walls. On entering the bright and tiled foyer, views of the communal garden beckon beyond extensive glazing to the rear. From here, a sculptural staircase leads up to the second floor, where this studio lies.
The space is largely in its original condition and layout. An immense black pocket sliding door opens into an impressive studio space at the front of the building; shadows formed from the roller blind window casts shadows across the white walls and cast concrete floor. Galvanised steel industrial lighting hangs from the double-height ceiling.
A second sliding door mirrors the design of the first and opens into second workspace. Glazed sliding doors open onto a balcony and further light is invited in from large swathes of sliding windows that continue along the rear of the plan. There are two doors here: one leads to the kitchen area, while the second opens back into the hallway, lending the configuration a circular feel.
The kitchen has base units and a basin with white wall-hung cabinetry above. Another studio/study space lies beyond the kitchen. Originally designed as a second balcony, this has a second door that leads into the hallway and bathroom.
The bathroom has a bath, wash basin and WC. Next door is a room with built-in storage cupboards; this was once plumbed as a second cloakroom, which could be reinstated if required.
Outdoor Space
The outside balcony is reached via sliding doors from the studio space. There is space here for a couple of well-placed chairs to take in the treetop views over Camden Mews.
The studio has use of attractive communal gardens which have been predominantly laid to lawn. Mature trees and shrubs provide respite shade along the borders. These spaces are perfect for entertaining in the warmer months and can be accessed via the entrance foyer.
A driveway parking space is allocated to the property.
The Area
Cliff Road Studios is positioned on a quiet residential street just north of Camden Square and is wonderfully positioned for some of the best of north London. Neighbouring Brecknock Road is home to many independent food stores including Bumblebee Natural Foods, Salvino an Italian deli and Bread by Bike for its award-winning sourdough. There are some brilliant pubs nearby, including pubs The Lord Stanley and The Rose and Crown, as well as the wonderful small plates and wine spot, Half Cut Market.
Kentish Town is nearby and is home to the likes of Kentish Town Stores, The Parakeet and The Pineapple; we’ve written more about our recommendations in the area in our Journal.
King’s Cross is also within easy reach. Coal Drops Yard and Granary Square are favourites here, with outposts of Caravan Coffee Roasters, Waitrose, Dishoom and audiophile bar Spiritland. The Regent’s Canal runs adjacent and provides a delightful walk towards Angel and on to Broadway Market and Victoria Park.
Hampstead Heath and Regent’s Park are both around a 30-minute walk away. Caledonian Park is even closer to Camden Mews and is home to an impressive Grade II*-listed clocktower that stands as the major remaining element of the Metropolitan Cattle Market, built to replace Smithfield in 1855. Today, the park presents wide open lawns with excellent picnicking prospects.
The studio is near equidistant from stations at Camden Town (Northern line), Kentish Town (Northern line) and Caledonian Road (Piccadilly line). Camden Road station is a 13-minute walk away, and there are additional Overground services from Kentish Town West and Caledonian Road and Barnsbury stations. The area is also exceptionally well-served by bus connections.
Tenure: Share of Freehold
Lease Length: Approx. 952 years remaining
Service Charge: Approx. £4,800 per annum
Ground Rent: Approx. £50 per annum
Council Tax: N/A
Cliff Road Studios, London NW1
NEAREST STATIONS
Distances are straight line measurements from the centre of the postcode- Caledonian Road Station0.5 miles
- Kentish Town Station0.6 miles
- Camden Road Station0.6 miles



Notes
Disclaimer - Property reference TMH81684. The information displayed about this property comprises a property advertisement. Rightmove.co.uk makes no warranty as to the accuracy or completeness of the advertisement or any linked or associated information, and Rightmove has no control over the content. This property advertisement does not constitute property particulars. The information is provided and maintained by The Modern House, London. Please contact the selling agent or developer directly to obtain any information which may be available under the terms of The Energy Performance of Buildings (Certificates and Inspections) (England and Wales) Regulations 2007 or the Home Report if in relation to a residential property in Scotland.
Map data ©OpenStreetMap contributors.






