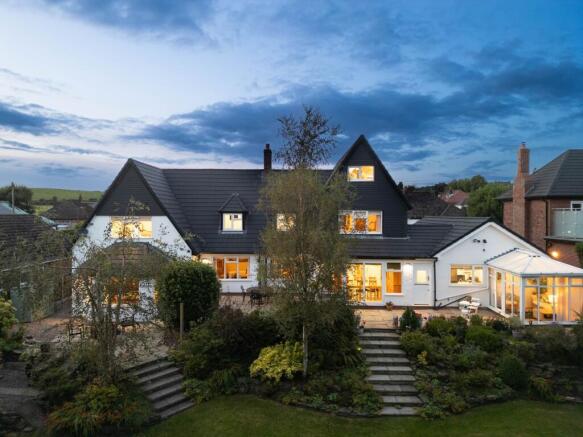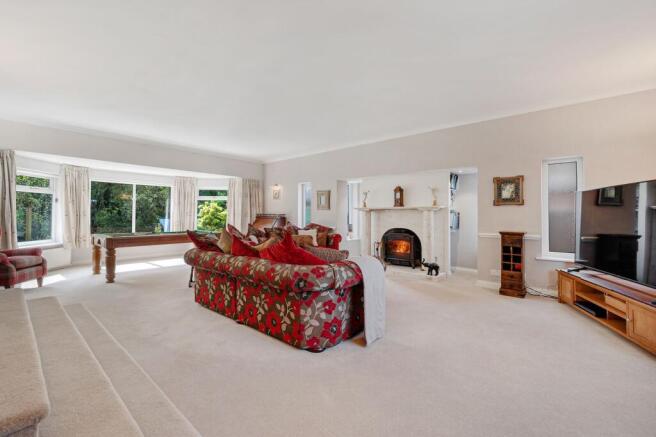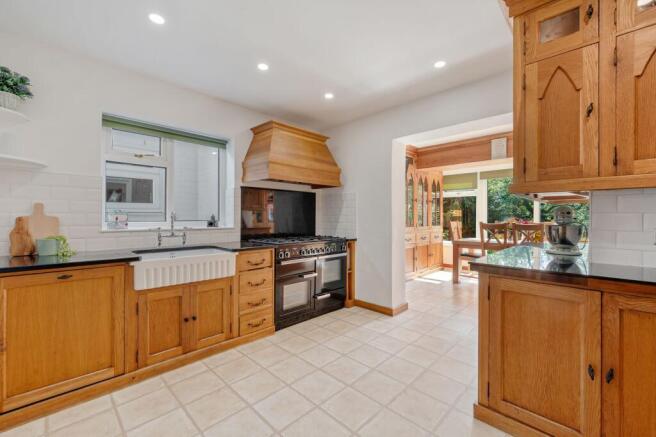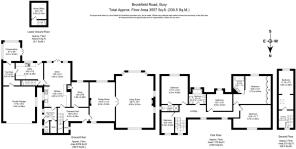Brookfield Road, Bury, BL9 5 – Spacious 5-Bed Family Home with Vast South-Facing Garden

- PROPERTY TYPE
Detached
- BEDROOMS
5
- BATHROOMS
3
- SIZE
3,557 sq ft
330 sq m
Key features
- Stunning 5-bedroom detached family home in sought-after Walmersley
- Expansive south-facing garden with ultimate privacy and scenic views
- Multiple flexible living spaces blending modern and traditional charm
- Gorgeous country-style kitchen with a Rangemaster cooker and Belfast sink
- Light-filled triple-aspect living room with a cosy log burner and bay window
- Spacious bedrooms including two with en suites and a luxurious family bathroom
- Versatile loft room ideal for an office, playroom, or potential sixth bedroom
- Double garage with internal access to a utility room and tool shed
- Close to Ramsbottom’s shops, eateries, and stunning countryside walks
- Excellent transport links, top-rated schools, and easy access to Manchester
Description
7 Brookfield Road, Bury, BL9 5LA
SEE THE VIDEO TOUR FOR THIS HOME
A Home for Everyone
7 Brookfield Road is an exceptional five-bedroom detached family home, perfectly positioned in the highly sought-after area of Walmersley, Bury. Boasting a spacious and versatile layout, it offers an abundance of living space ideal for family life. Inside, you'll find multiple living areas that seamlessly blend old and new, providing ample room for entertaining and relaxation.
Outside, the property truly shines with a vast south-facing garden, offering a sun-soaked retreat perfect for outdoor activities, gardening, or simply unwinding in your own private sanctuary.
Additionally, the property is conveniently located near the charming town of Ramsbottom, which offers a delightful array of shops, eateries, and cultural attractions. Nature enthusiasts will appreciate the lovely countryside nearby, which offers picturesque landscapes and opportunities for outdoor adventures.
Welcome Inside
Tucked away in a small group of residential streets between Walmersley Brook and farmland, Brookfield is true to its name. The road is a cul-de-sac, so it’s very quiet and safe for families, with Number 7 set behind a low brick wall with fencing and shrubs screening a drive-through gravelled driveway with parking for up to four cars.
Park here or in the double garage ahead, which features fully boarded attic storage accessible via a loft ladder. The garage also connects through an internal tool shed into the utility room for ultimate convenience after days out or returning with the shopping.
You can also enter the house through the boot room at the side of the garage, which leads straight into the kitchen and provides access to a WC and built-in storage. Otherwise, open the traditional front door into the impressive entrance hall, where wood-panelled walls and doors exude country charm and coordinate with the practical flooring. There’s plenty of space here to welcome guests, plus integrated storage for coats and shoes.
Space at Every Turn
From the hallway, you’ll discover three spacious reception rooms that provide plenty of flexibility for family living. Begin in the snug ahead, which faces the garden through a broad window and combines bold blue walls with dado rails, a central chandelier fitting to the coved ceiling, and exposed floorboards for a dressed-down, grown-up feel.
Bathed in light from a generous window that frames the lush oasis at the back of the house and a stained-glass front window, the beautifully bright adjoining dining room offers a muted, elegant palette perfect for formal gatherings, complemented by a characterful cast-iron feature fireplace.
The warm neutral wall tones, mounted lighting, and cream carpeting flow through the double doors and down the steps into a light-filled triple-aspect living room. The sweeping bay invites contemplation while watching out for visiting deer, and stained glass adds an accent of colour. At the same time, the cosy log burner creates a charming space for gatherings during winter, while a marble surround discreetly hides a spot-lit library area behind.
Country Kitchen Dreams
Just off the hallway, at the heart of the house, you’ll discover a generously proportioned, spot-lit dining kitchen fitted with wooden cabinetry in keeping with the rural style with black granite tops and white metro-tiled splashbacks. Integrated appliances and features include a Belfast sink, a black Rangemaster cooker beneath a concealed extractor, and a concealed dishwasher.
Follow the floor tiles into the dining area to soak in the southerly sunshine through the glazed double doors and large windows framing the garden beyond. In hot weather, the fitted blinds allow you to adjust the lighting and temperature to suit, while tall glass cupboards to match the kitchen and central beam can store your crockery, recipe books, or display items. You can always expand into the snug if you require even more space.
Returning through the kitchen, you’ll find a dedicated utility fitted with cabinetry and worktops with a sink, a pulley clothes air drier, and space for a fridge-freezer and two laundry appliances.
The utility allows direct access to the garden and an internal tool shed connecting to the garage. Beyond this lies a light-drenched conservatory opening onto the sun-trap terrace. Next to the utility, steps lead down to a soundproofed room that would make an excellent space to play music, workout, study, work from home, or pursue hobbies.
Head Upstairs
From the hallway, a carpeted half-landing staircase rises to the first floor. Here, the bright landing leads to five bedrooms – four large doubles and a generous single ¬– that are all decorated with calming, neutral tones and carpets.
The two garden-facing bedrooms also enjoy access to en suites. The largest features a run of elegant inbuilt cupboards beneath a charming sloped ceiling and a central chandelier fitting. Meanwhile, the en suite matches chic grey tiling with modern sanitaryware, including a back-to-wall toilet, vanity basin unit, and a double-ended bath with a glass screen and shower above.
Warmed by a heated towel rail like the other bathrooms, the fully tiled second en suite benefits from a large shower enclosure. You’ll also find a huge walk-in rainfall shower in the high-end spot-lit family bathroom, tiled to match the primary suite, a large double-ended bath beneath the window and a vanity basin unit incorporating the toilet cistern with a mirror above.
Off the landing, another staircase brings you to a carpeted loft room brightened by a skylight, ceiling spots, and a wide window with a fitted blind overlooking the garden. With attractive beams to the sloped ceiling, fresh white paintwork, and eaves storage, it’s a relaxing space to use as an office or playroom or even convert into a sixth bedroom.
A Private Sanctuary
Positioned in around a quarter of an acre, the rear opens onto a mature English country garden framed by numerous established trees for ultimate privacy. The tiered stone terrace runs along the width of the house, providing ample opportunities for al fresco wining and dining, barbeques, and generally maximising the sun-drenched south-facing aspect.
Raised above the lawn, the terrace also allows a fantastic view across the garden, while steps lead down past a colourful border filled with flowers, shrubs, and silver birches. Follow the lawn all the way down to Walmersley Brook – a lovely place for the children to play – or hide away to watch for visiting deer and wildlife.
Practical features include a drive-through driveway with parking for up to four cars, a double garage with attic storage, and an EV charging point, ensuring modern convenience alongside the home’s characterful charm.
On Your Doorstep
Walmersley is a suburban village in Bury, Greater Manchester. The semi-rural area is just a stone’s throw from the serene countryside, with the villages of Summerseat and Greenmount, Burrs Country Park, Peel Tower and Holcombe Hill within a 30-60-minute walk or a short drive away. You’ll also find several parks, woodlands, nature reserves, and golf clubs to explore nearby.
Day-to-day amenities in Walmersley include a post office, convenience store, barbers, sandwich shop, social club, a well-rated local pub and a church. For a quick bite while picking up fresh produce, head over to Falshaw’s Farm Shop, Café, Butchers and Ice Cream Parlour up the road.
There are also a couple of convenience stores within a few minutes’ drive and plenty of shopping, dining, and leisure opportunities in Bury – a historic mill town on the River Irwell boasting a famous 600-year-old open-air market.
Bury is also known for its cultural and ancient landmarks, brought to life in its local museums and the heritage East Lancashire Railway, which runs from the town to Heywood, Ramsbottom and Rawtenstall.
Beyond this, you’ll have plenty to do and see in the wider area. Some local cultural highlights include the Whittaker Museum & Art Gallery in Whittaker Park (with café, events, workshops, and films), the Helmshore Textile Museum, local brass bands, a Carnegie library, the Orwell Valley Sculpture Trail, and the Halo and Singing Ringing Tree Panopticons.
Active families will also love being within striking distance of Ski Rossendale Dry Ski Slope, Marl Pits Leisure Centre, Golf Kingdom, Marls Pits Garden Centre, The Water Ski Academy at Cowm Reservoir, and the sailing club at Clowbridge Reservoir.
Getting Around
The A56 (Walmersley Road) links Walmersley with Bury to the south and Shuttleworth, Ramsbottom and Edenfield to the north, with numerous bus stops along the way. The M66 is close enough to simplify day trips and commuting.
You’re also just a short drive from several train stations, including Northern line services from Bromley Cross/Hall i’ the’ Wood and Northern and TransPennine Express services from Bolton, including to Manchester Airport. From Bury, tram services run to Manchester Piccadilly for easy access to the city centre.
Schools
Walmersley is home to Springside Primary School (Ofsted-rated ‘Good’) and two ‘Outstanding’ pre-schools – Mulberry Brush Nursery and Windacre Preschool. Just a 10-minute drive away in Bury, you’ll find well-rated schools such as Bury College and Bury Grammar School for Girls.
Disclaimer
All descriptions, images, videos, plans and other marketing materials are provided for general guidance only and are intended to highlight the lifestyle and features a property may offer. They do not form part of any contract or warranty. Any plans shown, including boundary outlines, are for illustrative purposes only and should not be relied upon as a statement of fact. The extent of the property and its boundaries will be confirmed by the title plan and the purchaser’s legal adviser. Whilst every effort is made to ensure accuracy, neither Burton James Estate Agents nor the seller accepts responsibility for any errors or omissions. Prospective purchasers should not rely on these details as statements of fact and are strongly advised to verify all information by inspection, searches and enquiries, and to seek confirmation from their conveyancer before proceeding with a purchase.
EPC Rating: D
Disclaimer
All descriptions, images, videos, plans and other marketing materials are provided for general guidance only and are intended to highlight the lifestyle and features a property may offer. They do not form part of any contract or warranty. Any plans shown, including boundary outlines, are for illustrative purposes only and should not be relied upon as a statement of fact. The extent of the property and its boundaries will be confirmed by the title plan and the purchaser’s legal adviser. Whilst every effort is made to ensure accuracy, neither Burton James Estate Agents nor the seller accepts responsibility for any errors or omissions. Prospective purchasers should not rely on these details as statements of fact and are strongly advised to verify all information by inspection, searches and enquiries, and to seek confirmation from their conveyancer before proceeding with a purchase.
- COUNCIL TAXA payment made to your local authority in order to pay for local services like schools, libraries, and refuse collection. The amount you pay depends on the value of the property.Read more about council Tax in our glossary page.
- Band: G
- PARKINGDetails of how and where vehicles can be parked, and any associated costs.Read more about parking in our glossary page.
- Yes
- GARDENA property has access to an outdoor space, which could be private or shared.
- Yes
- ACCESSIBILITYHow a property has been adapted to meet the needs of vulnerable or disabled individuals.Read more about accessibility in our glossary page.
- Ask agent
Brookfield Road, Bury, BL9 5 – Spacious 5-Bed Family Home with Vast South-Facing Garden
Add an important place to see how long it'd take to get there from our property listings.
__mins driving to your place
Get an instant, personalised result:
- Show sellers you’re serious
- Secure viewings faster with agents
- No impact on your credit score
Your mortgage
Notes
Staying secure when looking for property
Ensure you're up to date with our latest advice on how to avoid fraud or scams when looking for property online.
Visit our security centre to find out moreDisclaimer - Property reference 08b9b8ed-52c6-4aba-a728-ee87296eed28. The information displayed about this property comprises a property advertisement. Rightmove.co.uk makes no warranty as to the accuracy or completeness of the advertisement or any linked or associated information, and Rightmove has no control over the content. This property advertisement does not constitute property particulars. The information is provided and maintained by Burton James, Bolton. Please contact the selling agent or developer directly to obtain any information which may be available under the terms of The Energy Performance of Buildings (Certificates and Inspections) (England and Wales) Regulations 2007 or the Home Report if in relation to a residential property in Scotland.
*This is the average speed from the provider with the fastest broadband package available at this postcode. The average speed displayed is based on the download speeds of at least 50% of customers at peak time (8pm to 10pm). Fibre/cable services at the postcode are subject to availability and may differ between properties within a postcode. Speeds can be affected by a range of technical and environmental factors. The speed at the property may be lower than that listed above. You can check the estimated speed and confirm availability to a property prior to purchasing on the broadband provider's website. Providers may increase charges. The information is provided and maintained by Decision Technologies Limited. **This is indicative only and based on a 2-person household with multiple devices and simultaneous usage. Broadband performance is affected by multiple factors including number of occupants and devices, simultaneous usage, router range etc. For more information speak to your broadband provider.
Map data ©OpenStreetMap contributors.




