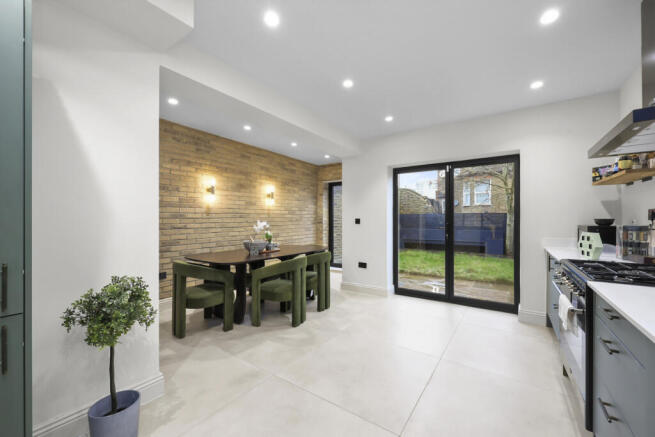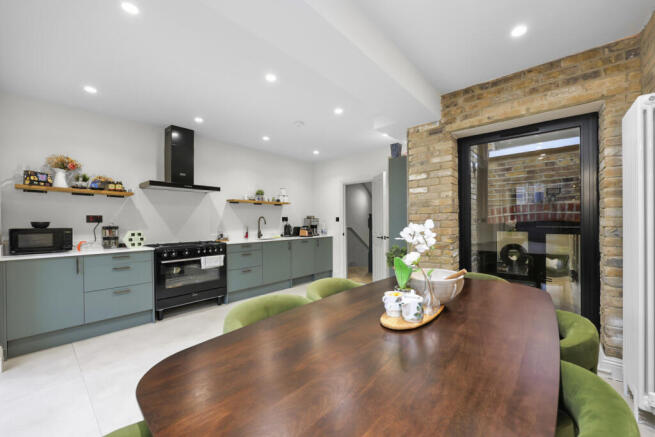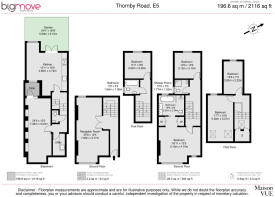Thornby Road, Lower Clapton, E5

- PROPERTY TYPE
Semi-Detached
- BEDROOMS
5
- BATHROOMS
4
- SIZE
2,116 sq ft
197 sq m
- TENUREDescribes how you own a property. There are different types of tenure - freehold, leasehold, and commonhold.Read more about tenure in our glossary page.
Freehold
Key features
- GUIDE PRICE £1,475,000 - £1,550,000
- VIEWINGS AVAILABLE NOW
- FULL REFURB/ REMODEL/EXTENDED FAMILY HOME
- OVER 2100 SQUARE FOOT
- AMAZING KITCHEN/DINER
- TWO HUGE RECEPTION ROOMS
- HIGH END FINISH THROUGHOUT
- CHAIN FREE
Description
LARGE FIVE DOUBLE BEDROOM SEMI-DETACHED HOUSE | 2116 SQUARE FEET | BRAND NEW REFURB BY PRESTIGIOUS SMALL DEVELOPER | EXTENDED TO THE MAXIMUM | HIGH SPECIFICATION THROUGHOUT | TWO HUGE THROUGH RECEPTION ROOMS | SEPARATE, DUAL ASPECT KITCHEN / DINER WITH SEATING FOR 6+ | STUNNING MASTER SUITE WITH WALK THROUGH WARDROBES & STUNNING BATHROOM | 3.5 BATHROOMS | BEAUTIFULLY LANDSCAPED, SUN TRAP GARDEN | UTILITY ROOM| 20 SECONDS TO MILLFIELDS PARK | BRAND NEW EVERYTHING...
GUIDE PRICE £1,475,000 - £1,550,000
Bigmove Showcases drone and internal video available in this media or upon request...
A truly stunning and spacious semi-detached Victorian house with a gorgeous traditional exterior, which has been beautifully and methodically remodelled, extended and refurbished to the highest specification, located just seconds from Millfields Park, with five double bedrooms, three bathrooms, two huge dual aspect, through living rooms on different floors, separate dual aspect open plan kitchen/diner with huge floor to ceiling windows and doors, utility room, guest WC, sunny, landscaped garden and low maintenance front garden.
I love how this 2116 square foot family home incorporates the perfect blend of period features with modern fixtures and fittings and impeccable ratio of style and practicality for a modern family, synonymous with the developer.
This whole property has been taken back to the bare brick walls and completely built back up and extended in multiple places to provide a stunning, internally brand new house which still exudes character and elegance. Everything, aside from some period features (which have been meticulously renovated), you see internally and behind the plaster is brand new. This includes electrics, heating, floorboards, windows, roof, plastering and everything else in between.
Located just a 20 seconds walk from door to Millfields Park, the property has great kerb appeal with the beautiful contrast of off-white paint and the dark green sash windows, door and entrance surround. Original features are apparent straight away with a stained glass window above the door. The front garden has been smartly tiled to provide a low maintenance but chic entrance.
Cleverly designed to allow two full floors of living space and two full floors of bedrooms, it provides the perfect space for any family. The lower two floors internally comprise of two separate through reception rooms, a kitchen/diner with space for 6+ to dine, utility room and guest W/C. The upper floors contain a magnificent master suite with walk through wardrobes and five piece en-suite, four further bedrooms, bathroom, shower room and storage cupboards.
The kitchen / diner, the heart of the home, is exquisite. Exposed brickwork, huge floor tiles, and multiple floor to ceiling windows facing both East and West, white Quartz worktops, green units and high end appliances built in make this such an inviting, bright and beautiful place to be. There is plenty of space for a large dining table with floor to ceiling windows either side.
The upper through reception room, measuring over 26 foot long, also has the same dual aspect orientation facing East and West with the double glazed sash windows catching all the morning and afternoon light. The floor is scrumptious, a hard wood in a light ‘cappuccino oak’ colour with chevron pattern. Two feature fireplaces are prominent with mood lighting installed around. This room, despite being so large, still feels so homely with the two tone paint either side of the picture rail and immaculate cornicings – all emphasised by the high ceilings.
There is an additional reception room below with the same flooring, measuring a huge 24 foot long. This is a great space for a variety of reasons including a play room for children, cinema room, a suite for a nanny or guests, office or gym – it is even big enough to be a combination of some or even all of these things. There is a W/C on this floor, as well as doors leading onto a small courtyard. This floor is complete with a handy utility room, with sink, washing machine and water tank. It would provide great storage space for cleaning equipment too.
Onto the first floor, if you have dreamt of a master suite, this one is probably the pinnacle of those dreams. Vast ceiling height, five huge dual aspect windows, Jack & Jill bespoke walk through wardrobes, space for a king size bed or bigger, multiple seating areas and an oasis of an en-suite are all in the suite, taking up over 300 square foot alone. The Jack & Jill sinks, free standing roll top bath, double freestanding shower, dark green tiles and gold fixtures and fittings make this space so elegant.
There are an additional four double bedrooms, bathroom, shower room and storage cupboards on the upper two floors all tastefully decorated and large windows and skylights.
With the inside of the house so methodically planned for modern day living yet remaining trendy and elegant, the same can definitely be said with the garden which flows seamlessly from the kitchen diner. There is a grass area for children and pets to play, surrounded by a patio space and area for plants to flourish. A built in seating area has cleverly been installed at the rear with trendy slatted fences and the original brick wall. The garden is fairly secluded with a large tree to the rear.
Thornby Road is in prestigious area of Clapton, located just a 20 second walk to Millfields Park well-loved for its mixed age play area, sports facilities and large open spaces ideal for family walks and picnics. Clapton Pond, with its beloved amenities is just a short walk in the opposite direction, great for grabbing a coffee or organic produce.
Liverpool Street is under 20 minutes away from leaving the door to getting to the station, with the Overground from Clapton taking just 9 minutes with a 7 minute walk.
There are numerous outstanding schools nearby from nursery ages all the way to sixth form/ college, ensuring this area is family friendly. The above open spaces, schools and excellent amenities are why this area has flourished into a hot spot for so many residents.
This home will suit an array of buyers looking for a move-in-ready home that is in a great location, of great proportions throughout and one that looks stunning whilst being practical and homely. Get in touch to book your viewing for the open day with Aaron.
GUIDE PRICE £1,475,000 - £1,550,000
FREEHOLD
CONTACT AARON TO RECEIVE THE FULL DRONE AND INTERNAL VIDEO TOUR OR CLICK THE PLAY BUTTON IN THE MEDIA.
- COUNCIL TAXA payment made to your local authority in order to pay for local services like schools, libraries, and refuse collection. The amount you pay depends on the value of the property.Read more about council Tax in our glossary page.
- Band: E
- PARKINGDetails of how and where vehicles can be parked, and any associated costs.Read more about parking in our glossary page.
- Ask agent
- GARDENA property has access to an outdoor space, which could be private or shared.
- Yes
- ACCESSIBILITYHow a property has been adapted to meet the needs of vulnerable or disabled individuals.Read more about accessibility in our glossary page.
- Ask agent
Thornby Road, Lower Clapton, E5
Add an important place to see how long it'd take to get there from our property listings.
__mins driving to your place
Your mortgage
Notes
Staying secure when looking for property
Ensure you're up to date with our latest advice on how to avoid fraud or scams when looking for property online.
Visit our security centre to find out moreDisclaimer - Property reference bigmove_1758413502. The information displayed about this property comprises a property advertisement. Rightmove.co.uk makes no warranty as to the accuracy or completeness of the advertisement or any linked or associated information, and Rightmove has no control over the content. This property advertisement does not constitute property particulars. The information is provided and maintained by bigmove estate agents, Hackney. Please contact the selling agent or developer directly to obtain any information which may be available under the terms of The Energy Performance of Buildings (Certificates and Inspections) (England and Wales) Regulations 2007 or the Home Report if in relation to a residential property in Scotland.
*This is the average speed from the provider with the fastest broadband package available at this postcode. The average speed displayed is based on the download speeds of at least 50% of customers at peak time (8pm to 10pm). Fibre/cable services at the postcode are subject to availability and may differ between properties within a postcode. Speeds can be affected by a range of technical and environmental factors. The speed at the property may be lower than that listed above. You can check the estimated speed and confirm availability to a property prior to purchasing on the broadband provider's website. Providers may increase charges. The information is provided and maintained by Decision Technologies Limited. **This is indicative only and based on a 2-person household with multiple devices and simultaneous usage. Broadband performance is affected by multiple factors including number of occupants and devices, simultaneous usage, router range etc. For more information speak to your broadband provider.
Map data ©OpenStreetMap contributors.





