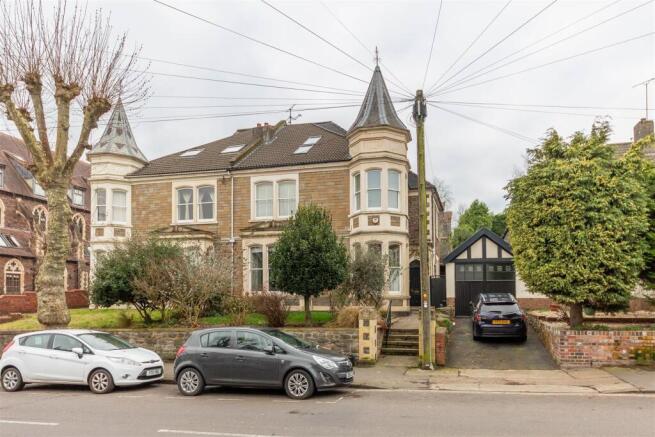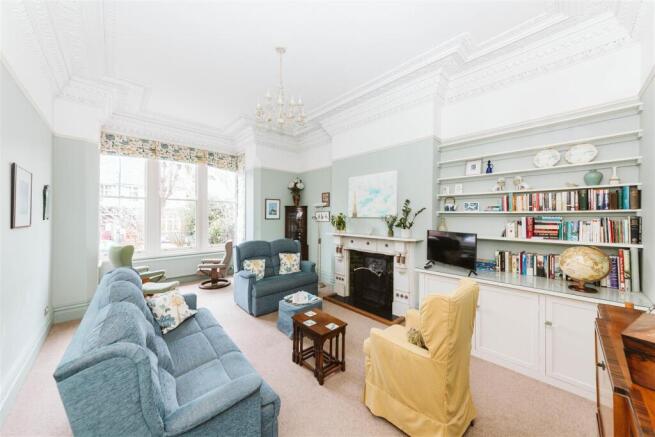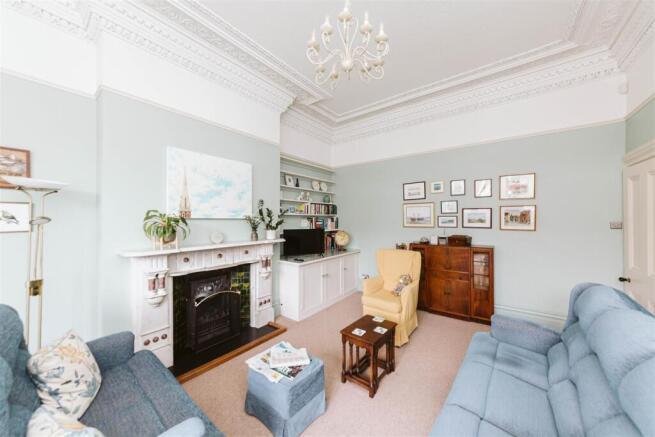Cranbrook Road | Redland

- PROPERTY TYPE
Flat
- BEDROOMS
3
- BATHROOMS
1
- SIZE
1,121 sq ft
104 sq m
Key features
- A tremendously well-presented and grand hall floor garden flat
- Retaining stunning original features including particularly ornate cornicing
- Impressive bay-fronted drawing room measuring approx 21' x 14'
- Private rear courtyard garden
- Redland Green School catchment
- A handsome and well-maintained period building
- Separate, sizeable kitchen/diner with access to courtyard to rear
- EPC TBC
Description
Location - The property sits just 0.21 miles from Redland Green School, located in the highly sought-after area of Redland.
Redland exudes historic charm with its Victorian and Edwardian architecture. Green spaces like Cotham Gardens and Redland Green provide peace and quiet, while independent shops and cafés offer a unique local experience. Chandos Road is famous for its array of highly regarded eateries, including Snobby’s and the Michelin Star Wilson’s, whilst neighbouring Westbury Park - on its doorstep - offers an array of popular cafes and restaurants both on Coldharbour Road and North View including the impressive Little French.
Cultural richness thrives with art galleries and theatres, whilst Redland is also home to Bristol University and Redland Green School, meaning it is also an academic hub within the city.
Communal Entrance Hall (Not Shown On Plan) - Smart, original doorway opens into the communal entrance hallway, with tessellated flooring, attractive period stain glass to side elevation, and providing access to;
Entrance Hall - Entrance hallway comprising ornate ceiling cornicing that continues through much of the apartment and double doors with decorative stained glass.
Hallway - Featuring impressive cornicing to ceiling and providing access to all rooms.
Drawing Room - 6.41 x 4.23 (21'0" x 13'10") - Large bay window comprising refurbished double glazed wooden sash windows to the front elevation, ornate Victorian fireplace with marble surround and mantel, tiled reveal and slate hearth with wood surround. Further benefitting from tremendously ornate, and large period cornicing and picture rail, and storage to right of fireplace.
Kitchen/Diner - 6.06 x 4.23 (19'10" x 13'10") - A sizeable room split across a kitchen area and dining area. With fitted kitchen comprising a range of matching base and wall-mounted units, gas hob, in-built double oven, dishwasher, fridge/freezer and in-built microwave. There is also a standalone, moveable island finished to match to the kitchen, and large storage cupboards housing the washing machine, tumble dryer and boiler.
The dining area features a beautiful period fireplace reminiscent of that in the drawing room, set in a red marble with matching mantel, cast iron insert with tiled reveals and slate hearth. At the far end of the room are partially glazed double doors leading to a private courtyard garden.
Bedroom 1 - 5.16 x 3.96 (16'11" x 12'11") - Bursting with character with turret style circular window to front/side elevation, high ceilings with gorgeous cornicing and dado rail.
Bedroom 2 - 3.62 x 3.36 (11'10" x 11'0") - Double bedroom with built-in storage cupboards adjacent to original feature fireplace and large sash windows to the side elevation.
Bedroom 3 - 3.73 x 2.25 (12'2" x 7'4") - A dual aspect room with windows facing the rear and side elevation. Access to loft space storage via hatch.
Rear Courtyard - A paved, private rear courtyard with westerly aspect and accessible from the kitchen/diner, hallway and side access gate.
Front Garden - Laid mainly to lawn with borders on three sides featuring a range of mature shrubs and trees.
Shower Room - 2.66 x 1.84 (8'8" x 6'0") - Fitted with a three-piece suite comprising walk-in shower, WC and basin with vinyl flooring.
Leasehold Information - It is understood that the property is leasehold for the remainder of a 999 year lease.
Schools - Redland Green School - Distance: 0.21 miles
Bishop Road Primary School - Distance: 0.48 miles
E-Act Montpelier High School - Distance: 0.52 miles
Westbury Park School - Distance: 0.58 miles
Brochures
Cranbrook Road | Redland- COUNCIL TAXA payment made to your local authority in order to pay for local services like schools, libraries, and refuse collection. The amount you pay depends on the value of the property.Read more about council Tax in our glossary page.
- Band: D
- PARKINGDetails of how and where vehicles can be parked, and any associated costs.Read more about parking in our glossary page.
- Residents
- GARDENA property has access to an outdoor space, which could be private or shared.
- Yes
- ACCESSIBILITYHow a property has been adapted to meet the needs of vulnerable or disabled individuals.Read more about accessibility in our glossary page.
- Ask agent
Cranbrook Road | Redland
Add an important place to see how long it'd take to get there from our property listings.
__mins driving to your place
Get an instant, personalised result:
- Show sellers you’re serious
- Secure viewings faster with agents
- No impact on your credit score
Your mortgage
Notes
Staying secure when looking for property
Ensure you're up to date with our latest advice on how to avoid fraud or scams when looking for property online.
Visit our security centre to find out moreDisclaimer - Property reference 33673772. The information displayed about this property comprises a property advertisement. Rightmove.co.uk makes no warranty as to the accuracy or completeness of the advertisement or any linked or associated information, and Rightmove has no control over the content. This property advertisement does not constitute property particulars. The information is provided and maintained by Maggs & Allen, Bristol. Please contact the selling agent or developer directly to obtain any information which may be available under the terms of The Energy Performance of Buildings (Certificates and Inspections) (England and Wales) Regulations 2007 or the Home Report if in relation to a residential property in Scotland.
*This is the average speed from the provider with the fastest broadband package available at this postcode. The average speed displayed is based on the download speeds of at least 50% of customers at peak time (8pm to 10pm). Fibre/cable services at the postcode are subject to availability and may differ between properties within a postcode. Speeds can be affected by a range of technical and environmental factors. The speed at the property may be lower than that listed above. You can check the estimated speed and confirm availability to a property prior to purchasing on the broadband provider's website. Providers may increase charges. The information is provided and maintained by Decision Technologies Limited. **This is indicative only and based on a 2-person household with multiple devices and simultaneous usage. Broadband performance is affected by multiple factors including number of occupants and devices, simultaneous usage, router range etc. For more information speak to your broadband provider.
Map data ©OpenStreetMap contributors.







