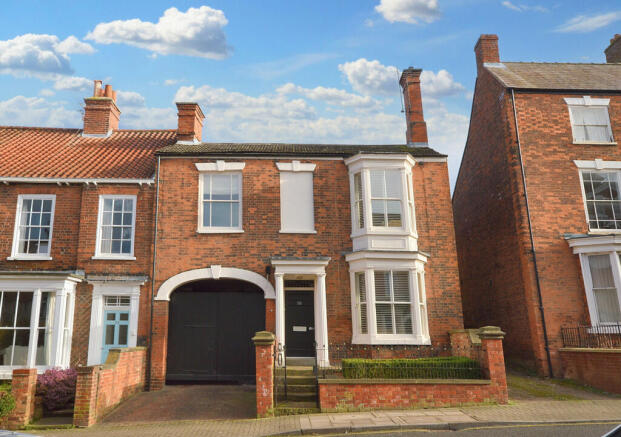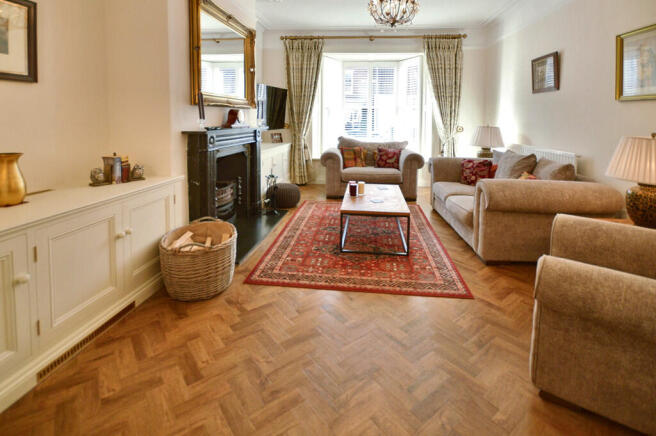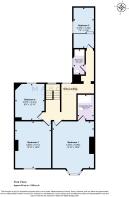
55 Upgate, Louth LN11 9HD

- PROPERTY TYPE
Town House
- BEDROOMS
4
- BATHROOMS
3
- SIZE
1,851 sq ft
172 sq m
- TENUREDescribes how you own a property. There are different types of tenure - freehold, leasehold, and commonhold.Read more about tenure in our glossary page.
Freehold
Key features
- Substantial Period Townhouse
- 4 double bedrooms, bathroom, two shower rooms
- Secure gated driveway into walled garden at the rear
- Double garage with loft storage spaces
- Re-fitted kitchen with appliances
- Elegant hallway, staircase and landing
- Two superb reception rooms and boot room/study
- Gas central heating, recent new boiler, feature fireplace
- Just a short walk from the town centre
Description
Directions From St. James' Church in the centre of Louth, follow Upgate south and proceed past the zebra crossing and then continue past Kidgate on the left. The house will then be found after a short distance on the left side.
The Property Dating back to Victorian times, this characterful Period home is in superb condition and tastefully decorated in neutral colours. The black and white photo in our brochure shows the house in its former splendid glory possibly at the time of a Jubilee or Coronation. The accommodation now combines elegantly proportioned rooms and original style with a recently re-fitted kitchen, modern bathroom with utility area adjacent and two modern, yet sympathetically chosen shower rooms, one being ensuite to the stunning master bedroom.
The house has brick-faced principal walls with a double pitched, concrete tiled roof over the main house and a mono pitched matching roof over the rear wing. Sash windows have been renewed in recent years as necessary, mainly with double-glazed panes and there are cottage style, multi-pane casement vertical and Yorkshire sliding sash windows to the rear and side elevations. Heating is by a gas-fired central heating system with new boiler installed in 2022 and a pressurised hot water system.
The rooms have high ceilings to the main house on both floors and a superb two-storey, walk-in bay window on the front elevation which features in the main reception room and master bedroom. A recent previous owner is a specialist in flooring and fitted outstanding contrasting Amtico floors throughout the hallway, reception rooms, kitchen, breakfast room, bathroom and shower room.
To the rear of the garden, this town centre property has the valuable benefit of a spacious parking courtyard approached through motorised doors set into to the coaching arch at the front. This allows drive-through access and leads to a large brick and block-built, full width double garage to the rear under a tiled roof and having two pairs of double doors facing the courtyard and useful loft storage space.
NB the owner is downsizing and therefore some of the furniture and fittings are available to purchase by separate negotiation, if of interest to the buyer/s.
Ground Floor The entrance to the house is at the front of the property where an ornate wrought iron gate opens onto a forecourt and pathway with stone steps up to a projecting portico with fluted pillars, outside light and a three-panel wide front door having glazed fanlight over into the entrance hall. This is an elegant reception area with Period style, black and white Amtico vinyl tiled flooring in tessellated style with border and tall ceiling with decorative coving. There are two radiators, a high-level cupboard housing the electricity meter and consumer unit and a shaped archway through to an inner hallway with staircase having slender spindle balustrade and shaped hardwood handrail to the first floor. There are two ceiling light points for chandeliers, a low door to an understairs store cupboard and natural light flows into the rear hallway from a tall, eighteen-pane sash window above the quarter landing.
A six-panel door from the rear hall opens into the dining room - a spacious reception room with framed opening to the fitted kitchen at the rear and ten-pane glazed double doors to the sitting room at the front. The dining room has a high-level side window with plantation shutters, a double radiator, ceiling light point and four wall light points, together with moulded picture rail and coving to the ceiling.
The sitting room is a well-proportioned room with a large feature bay window to the front elevation having plantation shutters and a moulded panelled surround with deep window sill. Superb handmade Victorian marble fire surround and mantel shelf over an ornate, inset open grate and stone hearth. There are quality built-in base cupboards to each side of the chimney breast with a painted finish and to one side there are concealed cables for a wall-mounted TV. Moulded picture rail, coved ceiling with ceiling light point, two wall light points, two radiators and high moulded skirting boards.
The kitchen was re-fitted in 2021 and has an extensive range of units finished in ivory with stainless steel handles to include base cupboards, multiple wide soft-close drawer units including pan drawers, wall cupboard units with pilot lights beneath and quartz work surfaces with Metro style ceramic tile splashbacks. There is an integrated faced dishwasher and bin unit, a stainless steel and black enamel dual-fuel Rangemaster cooker with five gas rings, two electric main ovens, grill and warming drawer, together with stainless steel splashback and a Smeg stainless steel cooker hood with downlighters over. Ceiling downlighters, two wall light points, white ceramic one and a half bowl, single drainer sink unit with chrome lever tap over and multi-pane window above. One base unit houses the Worcester gas-fired central heating boiler which was installed in 2021 and is regularly serviced.
A framed walk-through opening leads to the boot room at the rear with Amtico parquet style floor extending through from the kitchen and which has ceiling downlighters, radiator, a six-panel side window and moulded part-glazed, (double-glazed) door with decorative panes to the courtyard outside. Wall-mounted digital central heating programmer for the radiators and domestic hot water system.
A four-panel door from the rear hall opens into the ground floor bathroom and utility area. There is a contemporary white suite with cream-coloured Metro style tile splashbacks extending to full height around the bath, over which there is a six-pane rear window in a tiled reveal. Modern built-in vanitory unit finished in contrasting grey with a moulded sink extending to form a work surface over the concealed cistern of the low-level, dual-flush WC and with base double cupboard beneath the sink. Amtico oak style vinyl tile floor covering, LED ceiling downlighters, chrome finish extractor fan and matt anthracite grey combined towel rail and radiator of ladder style. Painted doors to a recessed wall cupboard and tall double doors to a store cupboard by the doorway. A further pair of double doors open into the utility area which has a plumbed in Miele washing machine. There is a work surface over the washer and painted shelf compartments adjacent, together with a twelve-pane rear window.
First Floor Landing with pillared balustrade extending from the staircase to form a gallery and from which there are views through the tall eighteen-pane rear window across the garden and courtyard towards the garages. Moulded picture rail, coved ceiling, smoke alarm and ceiling light point for a chandelier. Framed walk-through opening to an inner landing which has a range of quality built-in wardrobes with painted, moulded double doors and a single shelved complementary cupboard. Rear twelve-pane sash window with roller blind and double radiator.
From the main landing there are moulded six-panel doors to three of the bedrooms. The master bedroom is a superb size and at the front of the house with a feature walk-in front bay window fitted with plantation shutters. Double radiator, concealed wiring for a wall-mounted TV, moulded picture rail and coving to the ceiling which has LED downlighters. Six-panel door to an ensuite shower room with a refitted large shower cubicle having Metro style ceramic tiling and a glazed enclosure, together with a Period style shower mixer unit with drench head and handset. A white suite is set into a built-in contrasting grey vanitory unit with quartz tops and comprising a shaped wash hand basin with mixer tap and dual-flush, low-level WC. Coved ceiling, LED downlighters and an LED illuminated wall mirror. Tall designer radiator in white.
The second bedroom is also at the front of the house and again, a really good size double room with multi-pane sash window and Roman blind to the front elevation. Two radiators, sealed fireplace with a decorative pillared surround and mantel shelf. Coved ceiling and trap access to the roof void.
Bedroom four is positioned in the centre of the house and has a rear, twelve-pane sash window with Roman blind and overlooks the rear garden and driveway. There is an angled, sealed corner chimney breast and the high ceiling has LED downlighters. Double radiator and further trap access to the roof void.
From the inner landing there are shaped steps down to a rear landing which has LED downlighters and doors off to bedroom three and a further shower room. Bedroom three is an interesting double room on split levels with a raised gallery, having barley twist balustrade and steps down. The part-sloping ceiling has LED downlighters and there is a Yorkshire eighteen-pane sash window on the side elevation. Radiator.
The second shower room has a newly fitted ceramic tiled and glazed shower cubicle with Period style mixer unit and handset. A white suite comprises a low-level, dual-flush WC and a vanity wash hand basin with a cupboard beneath, chrome mixer tap and a circular LED illuminated wall mirror over. The insulated hot water cylinder is sealed within a cupboard to one side. Twelve-pane Yorkshire sash window to the side elevation and extractor fan.
Outside The property stands back from Upgate behind a smart forecourt enclosed by stone-capped and shaped brick walls, surmounted at the front with wrought iron railings. The forecourt has stone-lined gravel tiers and a miniature box hedge.
Adjoining the forecourt is a brick-walled vehicular entrance with a driveway leading up through remote-controlled, motorised heavy timber doors set into the coaching arch and having a small inset pedestrian door. Drive-through access into the walled rear courtyard and garden, together with the garages at the rear. The driveway opens out towards the rear of the garden to form a turning and parking space.
The brick and block-built double garage has a pitched clay pantiled roof and inside there are four double power points, strip lights and a boarded ceiling with opening for a ladder, giving access to storage space over. Hager electric mini consumer unit and two pairs of double doors at the front.
The walled garden comprises flower border with shrubs and bedding plants along one side of the driveway, a variety of well-established climbing plants and an enclosed garden comprising a maintenance-free artificial lawn with border and shrubs to a high boundary brick wall at the side. Original restored 1826 streetlamp by Thorncliffe Ironworks providing outside light. Steps lead down to a sandstone patio area with a wrought iron hand gate from the driveway and there is an outside water tap and exterior LED lighting.
Location Known as the Capital of the Wolds, Louth is a vibrant and picturesque market town celebrated for its three bustling weekly markets and a year-round calendar of seasonal and specialist events. The town centre offers an impressive selection of cafés, restaurants, wine bars, and traditional pubs, perfect for relaxing and socialising. With its wealth of independent shops, a thriving theatre, and a cosy cinema, Louth provides a delightful blend of culture, entertainment, and local charm.
For those seeking an active lifestyle, Louth is perfectly positioned on the edge of the Lincolnshire Wolds, offering access to scenic country walks, bridleways, and rolling hills. The town is well-equipped with sports and leisure facilities, including a modern sports and swimming complex. Additionally, Louth boasts a tennis academy, bowls club, football club, golf club, and equestrian centre.
There are many highly regarded primary schools and academies including the King Edward VI Grammar which makes Louth perfect for growing families.
Just seven miles to the east lies the picturesque Lincolnshire coast, featuring nature reserves to the north and south. For business and commerce, the region is well-connected, with the main hubs located in Lincoln, 35 miles away, and Grimsby, just 24 miles to the north.
Viewing Strictly by prior appointment through the selling agent.
Services We are advised that the property is connected to mains gas, electricity, water and drainage but no utility searches have been carried out to confirm at this stage.
General Information The particulars of this property are intended to give a fair and substantially correct overall description for the guidance of intending purchasers. No responsibility is to be assumed for individual items. No appliances have been tested. Fixtures, fittings, carpets and curtains are excluded unless otherwise stated. Plans/Maps are not to specific scale, are based on information supplied and subject to verification by a solicitor at sale stage. Council Tax band D.
Brochures
Online PDF brochu...- COUNCIL TAXA payment made to your local authority in order to pay for local services like schools, libraries, and refuse collection. The amount you pay depends on the value of the property.Read more about council Tax in our glossary page.
- Band: D
- PARKINGDetails of how and where vehicles can be parked, and any associated costs.Read more about parking in our glossary page.
- Garage,Off street
- GARDENA property has access to an outdoor space, which could be private or shared.
- Yes
- ACCESSIBILITYHow a property has been adapted to meet the needs of vulnerable or disabled individuals.Read more about accessibility in our glossary page.
- Ask agent
55 Upgate, Louth LN11 9HD
Add an important place to see how long it'd take to get there from our property listings.
__mins driving to your place
Get an instant, personalised result:
- Show sellers you’re serious
- Secure viewings faster with agents
- No impact on your credit score
Your mortgage
Notes
Staying secure when looking for property
Ensure you're up to date with our latest advice on how to avoid fraud or scams when looking for property online.
Visit our security centre to find out moreDisclaimer - Property reference 101134008180. The information displayed about this property comprises a property advertisement. Rightmove.co.uk makes no warranty as to the accuracy or completeness of the advertisement or any linked or associated information, and Rightmove has no control over the content. This property advertisement does not constitute property particulars. The information is provided and maintained by Masons Sales, Louth. Please contact the selling agent or developer directly to obtain any information which may be available under the terms of The Energy Performance of Buildings (Certificates and Inspections) (England and Wales) Regulations 2007 or the Home Report if in relation to a residential property in Scotland.
*This is the average speed from the provider with the fastest broadband package available at this postcode. The average speed displayed is based on the download speeds of at least 50% of customers at peak time (8pm to 10pm). Fibre/cable services at the postcode are subject to availability and may differ between properties within a postcode. Speeds can be affected by a range of technical and environmental factors. The speed at the property may be lower than that listed above. You can check the estimated speed and confirm availability to a property prior to purchasing on the broadband provider's website. Providers may increase charges. The information is provided and maintained by Decision Technologies Limited. **This is indicative only and based on a 2-person household with multiple devices and simultaneous usage. Broadband performance is affected by multiple factors including number of occupants and devices, simultaneous usage, router range etc. For more information speak to your broadband provider.
Map data ©OpenStreetMap contributors.









