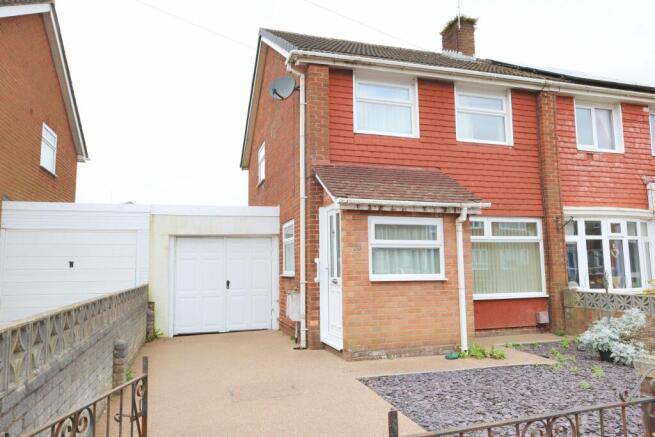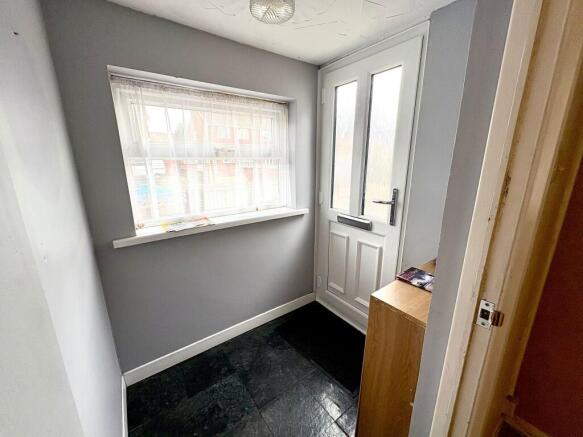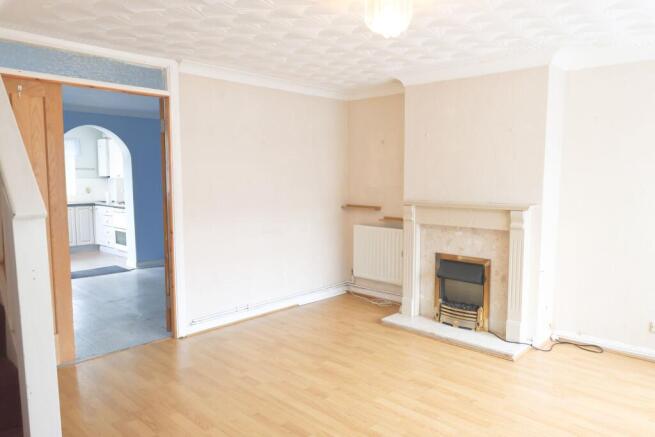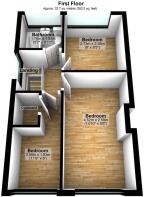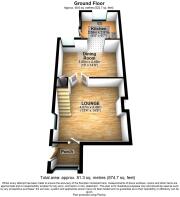Llwyn On, North Cornelly, Bridgend

- PROPERTY TYPE
Detached
- BEDROOMS
3
- BATHROOMS
1
- SIZE
Ask agent
- TENUREDescribes how you own a property. There are different types of tenure - freehold, leasehold, and commonhold.Read more about tenure in our glossary page.
Freehold
Key features
- 0.5 miles from M4
- Chain free
- Combi gas central heating
- Conveniently located
- Double Glazing
- Fireplace
- Fitted Bathroom
- Fitted Kitchen
- Freehold
- Garage/Workshop
Description
The property boasts a large rear garden, perfect for outdoor activities, along with a driveway and garage for secure parking. Its prime location provides easy access to local amenities, Porthcawl, and the M4, making it an excellent choice for those who value accessibility and community.
In need or modernisation and priced accordingly.
Council Tax Band: C
Tenure: Freehold
Front Garden
8.466m x 7.507m
Grey slate chippings, small patch of grass, black driveway gate, shrubbery, brick walls, breeze blocks, resin driveway leading to garage, virgin media box, meter box, disabled handle by front door.
Entrance hall
1.304m x 1.591m
White skirting boards, black tiled flooring, white PVC door, large white framed window, white artisan ceiling, grey walls, glass light fitting, no sockets.
Living room
4.042m x 4.493m
Beige textured wallpaper, wooden laminated floor, white ceiling artisan, white skirting boards, under the stairs cupboard with no door, large white framed window, glass light fitting, white radiator, 2 wooden shelves, electric fireplace with marble base and beige fireplace frame, one single socket, one double socket and a double extension lead, second radiator.
Dining Room
3.043m x 4.487m
Blue walls, white ceiling, one radiator, white and black lino tilled flooring, two glass light fittings, wooden double doors leading to lounge, 2 double sockets, white framed window, one smoke alarm, white skirting boards.
Kitchen
2.538m x 2.843m
Brown wood effect lino flooring, white tiles with illustrations, green painted walls, navy worktops, white and grey cupbaords, silver sink and silver tap, white artisan ceiling, worcester boiler, white gas oven, white gas hob, white window frames, two large windows, white PVC door, smoke alarm, carmon monoxide alarm, white radiator
Stairs
4.88m x 0.88m
Stairs, red carpet, beige wallpaper, white staircase, white artisan ceiling.
Landing
1.873m x 1.819m
Red carpet, brown wallpaper with patterns, white artex ceiling, white window frames, white door frames and white skirting boards, Brown curtains, no sockets, white coving, hanging light fitting, white attic door.
Bedroom 1
4.518m x 2.582m
Black carpet, blue walls, white textured ceiling, white window frame, 1 light switch, 1 double socket, white skirting boards, white radiator, wood curtain pole, grey blinds, glass hanging fitting, wooden floor.
Bedroom 2
2.737m x 2.546m
White window frame, pink curtains, beige wallpaper with butterfly stickers, brown carpet, white textured ceiling, 1 light switch, 1 single socket, hanging bulb fitting, brown wooden door, white coving.
Bedroom 3
3.578m x 1.813m
1 Light switch, brown door, storage door, white radiator, BT Openreach socket, blue textured wallpaper, white patterned ceiling, red carpet, white skirting board, hanging light fitting, white window frames.
Bathroom
1.698m x 1.802m
White toilet and basin, white sink unit with silver taps, silver storage shelf, grey walls, white textured ceiling, white tiles, wooden door, grey lino flooring, silver shower head, white unit, glass shower panel, white bath silver taps, silver spotlights, white window frames, white tiles on one wall, disabled handle by bath
Rear Garden
12.246m x 7.623m
Shrubbery, grey concrete patio, grass area, green fence, door leading into garage, concrete brick walls, concrete pathway, pebbled area, flower beds, disabled white handles near back door.
Garage
5.133m x 2.598m
4 Sockets, hanging bulb fitting, white garage door, concrete/brick walls, white shelf, steel sheeted roof.
Disclaimer
Your attention is drawn to the fact that we have been unable to confirm whether certain items included with the property are in full working order. Any prospective purchaser must accept that the property is offered for sale on this basis. All dimensions are approximate and for guidance purposes only.
Brochures
Brochure- COUNCIL TAXA payment made to your local authority in order to pay for local services like schools, libraries, and refuse collection. The amount you pay depends on the value of the property.Read more about council Tax in our glossary page.
- Band: C
- PARKINGDetails of how and where vehicles can be parked, and any associated costs.Read more about parking in our glossary page.
- Driveway
- GARDENA property has access to an outdoor space, which could be private or shared.
- Private garden
- ACCESSIBILITYHow a property has been adapted to meet the needs of vulnerable or disabled individuals.Read more about accessibility in our glossary page.
- Ask agent
Llwyn On, North Cornelly, Bridgend
Add an important place to see how long it'd take to get there from our property listings.
__mins driving to your place
Get an instant, personalised result:
- Show sellers you’re serious
- Secure viewings faster with agents
- No impact on your credit score
Your mortgage
Notes
Staying secure when looking for property
Ensure you're up to date with our latest advice on how to avoid fraud or scams when looking for property online.
Visit our security centre to find out moreDisclaimer - Property reference RS0479. The information displayed about this property comprises a property advertisement. Rightmove.co.uk makes no warranty as to the accuracy or completeness of the advertisement or any linked or associated information, and Rightmove has no control over the content. This property advertisement does not constitute property particulars. The information is provided and maintained by Wisemove, Pontycymer. Please contact the selling agent or developer directly to obtain any information which may be available under the terms of The Energy Performance of Buildings (Certificates and Inspections) (England and Wales) Regulations 2007 or the Home Report if in relation to a residential property in Scotland.
*This is the average speed from the provider with the fastest broadband package available at this postcode. The average speed displayed is based on the download speeds of at least 50% of customers at peak time (8pm to 10pm). Fibre/cable services at the postcode are subject to availability and may differ between properties within a postcode. Speeds can be affected by a range of technical and environmental factors. The speed at the property may be lower than that listed above. You can check the estimated speed and confirm availability to a property prior to purchasing on the broadband provider's website. Providers may increase charges. The information is provided and maintained by Decision Technologies Limited. **This is indicative only and based on a 2-person household with multiple devices and simultaneous usage. Broadband performance is affected by multiple factors including number of occupants and devices, simultaneous usage, router range etc. For more information speak to your broadband provider.
Map data ©OpenStreetMap contributors.
