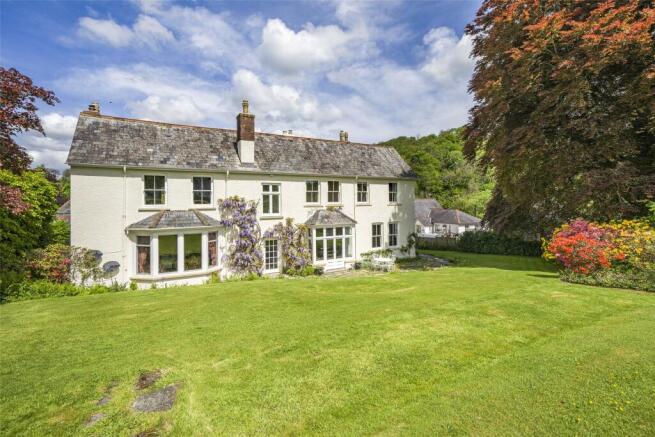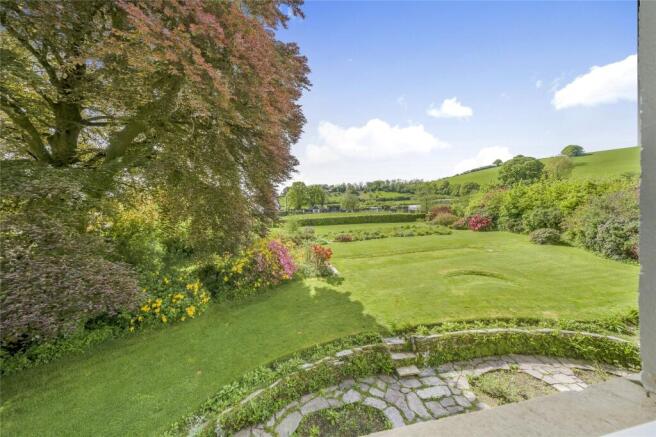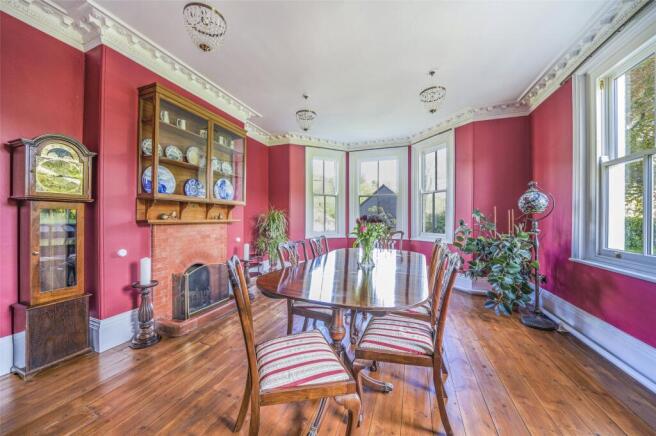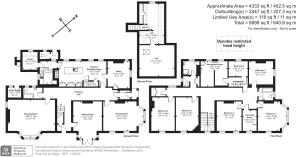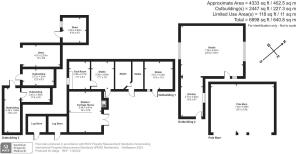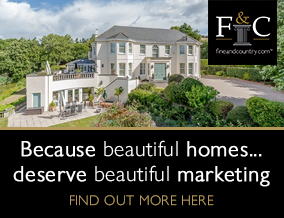
Winsford, Minehead, Somerset, TA24

- PROPERTY TYPE
Detached
- BEDROOMS
6
- BATHROOMS
3
- SIZE
Ask agent
- TENUREDescribes how you own a property. There are different types of tenure - freehold, leasehold, and commonhold.Read more about tenure in our glossary page.
Freehold
Key features
- C. 2 acres of beautifully maintained gardens and grounds
- 6 bedroomed substantial sized accommodation
- Sympathetically renovated to a high standard
- Exmoor National Park Village Location
- Access to some of Exmoor’s finest riding and walking
- Versatile accommodation across three floors
- Selection of outbuildings to include stables
- Separate Studio with potential (STPP)
- Ample parking with turning area
- Detached Country Residence Believed to date back to the 1800’s
Description
The property boasts generous accommodation across three floors, with elegant period details throughout. Original features include a butler’s bell, fireplaces in every room, intricate cornicing, original wood floors, and a Victorian tiled porch. A historic larder remains intact, complete with original cold slabs and a traditional game fridge.
The extensive grounds provide ample parking with turning space, along with beautiful gardens, a range of versatile outbuildings, and stables, making it an ideal home for equestrian enthusiasts. Additionally, a separate studio offers a perfect retreat for creative pursuits, a home office, or subject to the necessary planning permission guest accommodation.
Exe Vale House is more than just a home—it’s a lifestyle. Offering a unique blend of heritage, elegance, and modern convenience, this is a rare chance to own a truly exceptional property.
As illustrated in the floor plan, the property is entered through an enclosed porch, featuring original Victorian tiled flooring and decorative etched-glass detailing. A door leads into a grand and elegant entrance hall, where beautiful parquet flooring, high ceilings, and intricate cornicing set the tone for the rest of the home.
From the entrance hall, a door opens into the substantial double-aspect dining room. This impressive space boasts wooden flooring, a high ceiling with decorative mouldings, and stunning views over the formal gardens. Perfect for entertaining, the room exudes character while offering a warm and inviting atmosphere.
Beyond the entrance hall, the beautifully appointed sitting room provides a serene and sophisticated living space. Flooded with light from the expansive French doors that open onto the gardens, this room seamlessly blends indoor and outdoor living. A striking marble fireplace, complete with an inset wood-burning stove, serves as a stunning focal point, creating a cosy and elegant retreat for all seasons. The original cornicing and deep skirting boards further enhance the period charm, while the neutral colour palette allows the architectural details to shine.
Also accessed from the entrance hall is a very useful downstairs bathroom.
The drawing room is a standout feature of this remarkable home, offering an inviting and warm space perfect for both relaxation and entertaining. This elegant room boasts high ceilings and large windows that flood the space with natural light while maximizing the stunning views across the formal gardens. Adding to its charm and character, a beautiful fireplace with a wood-burning stove serves as a striking focal point, creating a cosy and sophisticated ambiance year-round.
The bespoke kitchen seamlessly blends modern convenience with timeless character, creating a space that is both functional and full of charm. Featuring an electric Everhot oven, an extensive range of handcrafted wall and base units, and a central island, this beautifully designed kitchen is perfect for both everyday living and entertaining. The flagstone flooring adds to the home’s rich history, while four large windows overlooking the courtyard enhance the space with natural light, enhancing its warm and inviting atmosphere.
Leading from the kitchen is a highly practical utility and dog room, providing additional storage and workspace. This area offers convenient access to the outdoors, making it ideal for country living. A door also leads to a useful cloakroom, enhancing the functionality of the space. Additionally, the property retains its traditional larder, complete with an original cold slab, preserving a charming piece of its historic character.
Also on the ground floor is a charming study/snug, offering a warm and inviting space with a beautiful ornate fireplace as its focal point. Windows provide delightful views of the front elevation, filling the room with natural light. This versatile space is perfect for those requiring a home office or an additional reception room, making it a highly functional and flexible addition to the home.
Leading from the entrance hall, a graceful turned staircase ascends to the first floor, where a spacious landing provides access to five beautifully appointed bedrooms. The master bedroom (labelled as Bedroom 1 on the floor plan) is elegantly presented, offering views across the gardens. This room is complemented by an adjacent bathroom and a dedicated dressing room, offering both comfort and convenience.
The additional five bedrooms are generously sized, each exuding character and charm while enjoying picturesque views of either the village or the gardens. These rooms provide flexible accommodation, perfect for family members or guests. Completing the first floor is a separate W.C. and a well-appointed shower room, adding to the home’s practicality and convenience.
From the landing, steps lead to what was formerly the housekeeper's rooms, which could easily be repurposed as an additional bedroom, home office, or hobbies room. This versatile space also provides access to Bedroom Six.
Additionally, there is access to a generously sized loft area, offering ample storage and further potential for expansion within the home.
Outside
Exe Vale House is accessed via a gated tarmac drive that leads to the rear of the property, where a large turning area and additional ample parking are available.
The property boasts a range of versatile outbuildings, offering a wealth of possibilities depending on your needs. These include five traditional stables with a tack room, all supplied with water and electricity—perfect for those with equestrian interests.
Other buildings on the property include a log/gardeners' store, an outside W.C., a former coach barn, and a large greenhouse, all adding functionality to the space.
Studio
One of the standout features of the property is the detached studio, which is fully connected with electricity and water, providing an excellent additional working space separate from the main house. Currently, the building is classified under Class E use, but with the necessary planning permissions, there could be potential for further development, offering endless opportunities.
Gardens and Grounds
The gardens and grounds extend to approximately 2 acres, offering a manageable yet spacious plot. The well-fenced paddock is accessed from the main parking and turning area. There is also a fruit cage with a variety of established fruit trees, perfect for growing seasonal produce.
A path runs alongside the paddock, providing access to the more formal gardens, which are framed by mature hedging and feature a variety of herbaceous plants, shrubs, and seasonal bulbs. This garden is a haven for wildlife and a peaceful space to enjoy or work in. The garden continues around the side and front of the house, where a range of established raised beds further enhances the charm and practicality of the outdoor space.
Utilities and Services:
Mains water, drainage and electric. Oil fired central heating.
We encourage you to check before viewing a property the potential broadband speeds and mobile signal coverage. You can do so by visiting
From our office in Dulverton, join the A396 northwards towards Wheddon Cross and Minehead, after passing through Bridgetown take the first left turn signposted (Coppleham Cross) to Winsford. As you enter Winsford, the property will be found on your left hand side, identified by our for sale board.
What3words Using What3words Smart Phone App. For those who already use this Geolocation App device for your smartphone – Type in the following three words: ///handbags.wades.feast
Brochures
Particulars- COUNCIL TAXA payment made to your local authority in order to pay for local services like schools, libraries, and refuse collection. The amount you pay depends on the value of the property.Read more about council Tax in our glossary page.
- Band: G
- PARKINGDetails of how and where vehicles can be parked, and any associated costs.Read more about parking in our glossary page.
- Yes
- GARDENA property has access to an outdoor space, which could be private or shared.
- Yes
- ACCESSIBILITYHow a property has been adapted to meet the needs of vulnerable or disabled individuals.Read more about accessibility in our glossary page.
- Ask agent
Energy performance certificate - ask agent
Winsford, Minehead, Somerset, TA24
Add an important place to see how long it'd take to get there from our property listings.
__mins driving to your place
Your mortgage
Notes
Staying secure when looking for property
Ensure you're up to date with our latest advice on how to avoid fraud or scams when looking for property online.
Visit our security centre to find out moreDisclaimer - Property reference DUL230018. The information displayed about this property comprises a property advertisement. Rightmove.co.uk makes no warranty as to the accuracy or completeness of the advertisement or any linked or associated information, and Rightmove has no control over the content. This property advertisement does not constitute property particulars. The information is provided and maintained by Fine & Country, Minehead. Please contact the selling agent or developer directly to obtain any information which may be available under the terms of The Energy Performance of Buildings (Certificates and Inspections) (England and Wales) Regulations 2007 or the Home Report if in relation to a residential property in Scotland.
*This is the average speed from the provider with the fastest broadband package available at this postcode. The average speed displayed is based on the download speeds of at least 50% of customers at peak time (8pm to 10pm). Fibre/cable services at the postcode are subject to availability and may differ between properties within a postcode. Speeds can be affected by a range of technical and environmental factors. The speed at the property may be lower than that listed above. You can check the estimated speed and confirm availability to a property prior to purchasing on the broadband provider's website. Providers may increase charges. The information is provided and maintained by Decision Technologies Limited. **This is indicative only and based on a 2-person household with multiple devices and simultaneous usage. Broadband performance is affected by multiple factors including number of occupants and devices, simultaneous usage, router range etc. For more information speak to your broadband provider.
Map data ©OpenStreetMap contributors.
