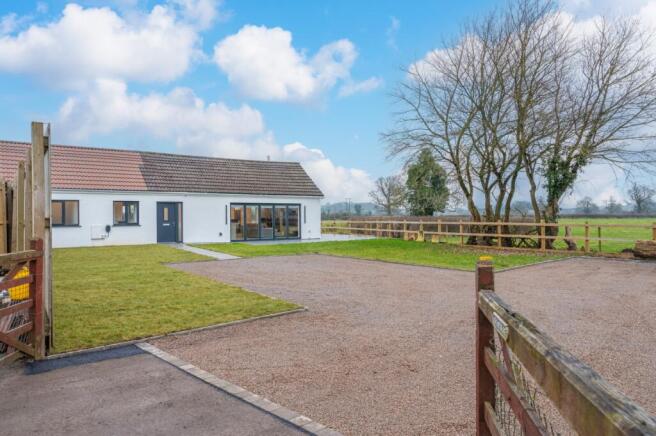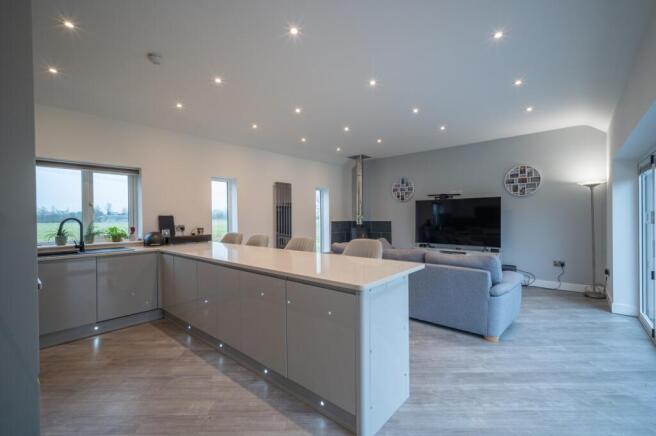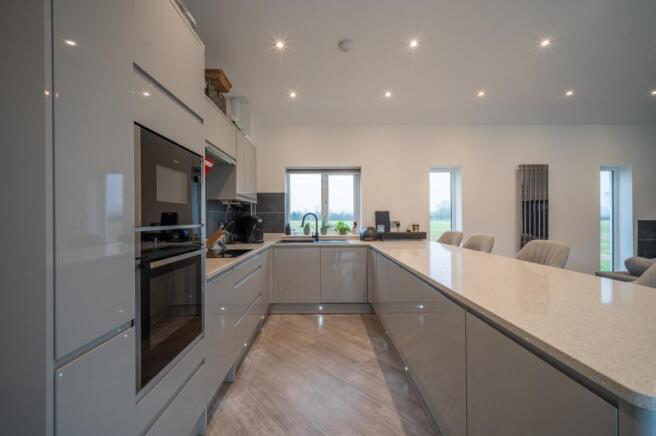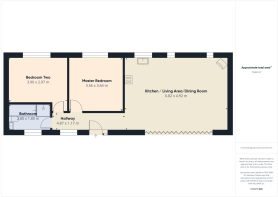
Owl's Retreat, Heathend, Wotton-Under-Edge, GL12

- PROPERTY TYPE
Detached Bungalow
- BEDROOMS
2
- BATHROOMS
1
- SIZE
Ask agent
- TENUREDescribes how you own a property. There are different types of tenure - freehold, leasehold, and commonhold.Read more about tenure in our glossary page.
Freehold
Key features
- Two Double Bedrooms
- Open-Concept Design
- Fully Fitted Kitchen
- Bespoke 5-Panel Bi-Fold Doors
- Contemporary Bathroom
- Off-Road Parking for 4+ Vehicles
- Log Burner
- Enclosed Garden
Description
Discover the charm and elegance of this newly renovated, beautifully designed detached bungalow located in the picturesque area of Heathend, Wotton-Under-Edge. This exquisite property was converted from a garage, and now offers a perfect blend of modern comfort and timeless style, making it an ideal home for those seeking a tranquil and sophisticated living environment.
Step inside and be greeted by an inviting open plan kitchen, diner, and living room. This space is the heart of the home, offering a seamless flow perfect for both entertaining and everyday living. Enjoy cozy evenings by the stunning feature log burner, adding warmth and ambiance to the space. The 5-panel bespoke bi-fold doors flood the room with natural light and provide easy access to the outdoor area, creating a harmonious indoor-outdoor experience. The kitchen features integrated appliances and matching gloss wall and base units, with a stylish breakfast bar offering a convenient spot for casual dining and socializing.
The bungalow includes two sizeable bedrooms, each offering breathtaking views of the rolling fields beyond. These tranquil spaces are designed for relaxation and comfort, providing a perfect retreat at the end of the day.
The modern bathroom is a testament to luxury and style, featuring a free-standing bath, ideal for soaking away the stresses of the day, alongside a sleek shower that complements the bath, providing both convenience and style.
This beautifully designed bungalow in Heathend, Wotton-Under-Edge, is more than just a home; it's a lifestyle. With its thoughtful design, stunning features, and serene surroundings, it offers a unique opportunity to experience the best of modern living in a picturesque setting.
The property is approached via a newly laid gravel driveway, providing off road parking for multiple vehicles. The gardens are of particular note with pleasant seating areas and lawn space stocked with mature shrub and trees.
Cromhall is a small rural village between Rangeworthy and Tortworth. The surrounding area boasts easily accessible amenities including a garage, doctor surgery and primary school. Cromhall is just 4.4 miles from the historic market town of Thornbury and 6.1 miles from the pretty country town of Wotton-under-Edge. A range of local primary and well established secondary schools are available in both of the neighbouring towns and villages and the M5 and M4 are both easily accessible.
Entrance Hallway
4.87m x 1.17m - 15'12" x 3'10"
The property greets visitors with a composite front door, opening into a thoughtfully designed entrance hallway that comprises; A UPVC double glazed window offering a front aspect view, durable vinyl flooring perfect for high-traffic areas, ensuring easy upkeep, 2x ceiling spotlights, radiator, smoke alarm, chrome curtain rail and a conveniently placed coat rack. This entrance hallway truly sets the stage for a welcoming experience throughout the property.
Living/Dining/Kitchen Area
6.82m x 4.92m - 22'5" x 16'2"
The modern open-plan kitchen, diner, and living room seamlessly blend functionality with contemporary aesthetics. The centerpiece is a bespoke 5-panel bi-folding door that opens to a newly laid patio, effortlessly merging indoor and outdoor environments. Abundant natural light streams in through UPVC double glazed windows and two full-length windows, enhancing the airy feel of the space. A cozy log burner with a stylish grey tiled surround provides warmth, while a chrome vertical column radiator adds to the sleek design. With twenty strategically placed ceiling spotlights, the room is brilliantly lit, showcasing its modern features. Contemporary vinyl flooring ties the design together with durability and style.The kitchen itself is equipped with integrated appliances, including a fridge/freezer, microwave, oven, and electric hob. Elegant fixtures, such as a black sink and drainer, and chrome extractor unit, elevate the kitchen's polished look. Soft cl
Master Bedroom
3.56m x 3.64m - 11'8" x 11'11"
The room includes a durable UPVC double glazed window providing a peaceful rear view, carpeted flooring, radiator, and ceiling light.
Bedroom Two
3.9m x 2.97m - 12'10" x 9'9"
The room includes a durable UPVC double glazed window providing a peaceful rear view, carpeted flooring, radiator, and ceiling light.
Bathroom
2.8m x 1.8m - 9'2" x 5'11"
Contemporary bathroom design established with grey marble effect tiled flooring, which sets a refined tone throughout the space, along with complementary wall tiles. The bathroom further benefits from a free-standing double-ended bath complemented by a modern black chrome handheld shower, offering versatility and a contemporary edge. Additionally, a corner shower enclosure with double doors features a black rainfall shower along with a handheld option. Natural light floods the room through a UPVC double glazed window fitted with obscure glass, and four strategically placed ceiling spotlights enhance the overall illumination. There is also a stylish chrome towel radiator, a ceiling vent, and sleek black furniture pieces, including a toilet roll holder and a towel ring, which add to the sophisticated design. A vanity unit paired with a wall mirror creates a practical area for daily routines while enhancing the overall aesthetic.
Outside
The garden is a private and serene space that overlooks picturesque rolling fields. At the heart of this garden lies a newly laid patio, perfectly designed for al-fresco dining. The patio serves not only as a dining space but also as an ideal spot for entertaining guests or simply relaxing with a good book.Beyond the patio stretches a sizeable lawn, offering ample space for various outdoor activities. Leading from the lawn is a brand new driveway, thoughtfully designed to accommodate 4+ vehicles. This practical addition ensures that parking is never an issue, whether for residents or visitors. The driveway is gated, providing an added layer of security and peace of mind.
Property Information
The property benefits from 70.82 SQM of internal space and is in council tax band D which is under South Gloucestershjre Council.The tenure is Freehold.The property is on mains drainage. The heating is LPG gas (not mains). Works Completed:• P21/07740/O - Erection of single storey extension to incidental outbuilding and other associated works to facilitate conversion into 1 no. new dwelling• BC22/01972/IN|Material change of use from garage to new dwelling (Bungalow) to include side extension (works to incorporate material alterations to structure, controlled services, fittings and thermal elements)• 10-year structural warranty • Loft boarded with light and ladder• CP24/26188/GASAFE|Install a gas-fired boiler• CP24/26235/NAPIT|New full electrical installation (new build)
- COUNCIL TAXA payment made to your local authority in order to pay for local services like schools, libraries, and refuse collection. The amount you pay depends on the value of the property.Read more about council Tax in our glossary page.
- Band: D
- PARKINGDetails of how and where vehicles can be parked, and any associated costs.Read more about parking in our glossary page.
- Yes
- GARDENA property has access to an outdoor space, which could be private or shared.
- Yes
- ACCESSIBILITYHow a property has been adapted to meet the needs of vulnerable or disabled individuals.Read more about accessibility in our glossary page.
- Ask agent
Owl's Retreat, Heathend, Wotton-Under-Edge, GL12
Add an important place to see how long it'd take to get there from our property listings.
__mins driving to your place
Your mortgage
Notes
Staying secure when looking for property
Ensure you're up to date with our latest advice on how to avoid fraud or scams when looking for property online.
Visit our security centre to find out moreDisclaimer - Property reference 10620518. The information displayed about this property comprises a property advertisement. Rightmove.co.uk makes no warranty as to the accuracy or completeness of the advertisement or any linked or associated information, and Rightmove has no control over the content. This property advertisement does not constitute property particulars. The information is provided and maintained by Edison Ford, Yate. Please contact the selling agent or developer directly to obtain any information which may be available under the terms of The Energy Performance of Buildings (Certificates and Inspections) (England and Wales) Regulations 2007 or the Home Report if in relation to a residential property in Scotland.
*This is the average speed from the provider with the fastest broadband package available at this postcode. The average speed displayed is based on the download speeds of at least 50% of customers at peak time (8pm to 10pm). Fibre/cable services at the postcode are subject to availability and may differ between properties within a postcode. Speeds can be affected by a range of technical and environmental factors. The speed at the property may be lower than that listed above. You can check the estimated speed and confirm availability to a property prior to purchasing on the broadband provider's website. Providers may increase charges. The information is provided and maintained by Decision Technologies Limited. **This is indicative only and based on a 2-person household with multiple devices and simultaneous usage. Broadband performance is affected by multiple factors including number of occupants and devices, simultaneous usage, router range etc. For more information speak to your broadband provider.
Map data ©OpenStreetMap contributors.








