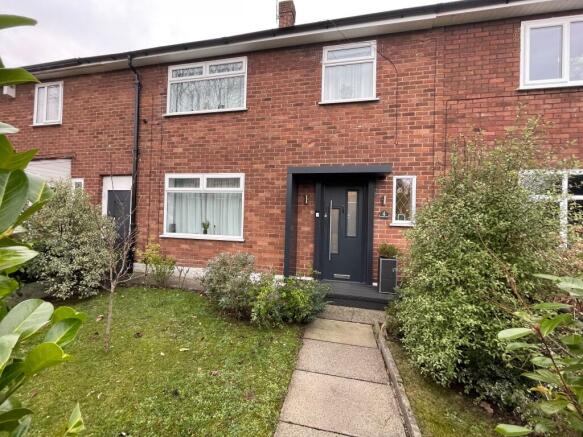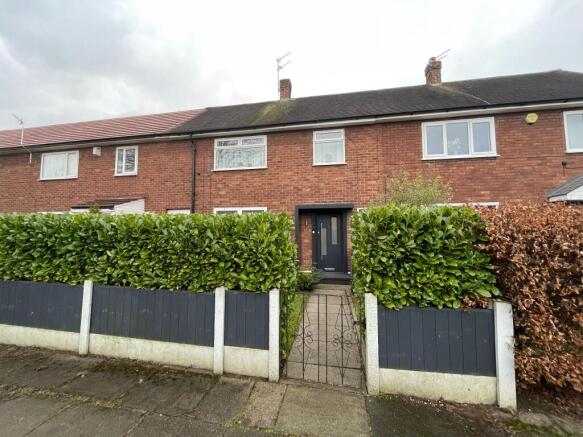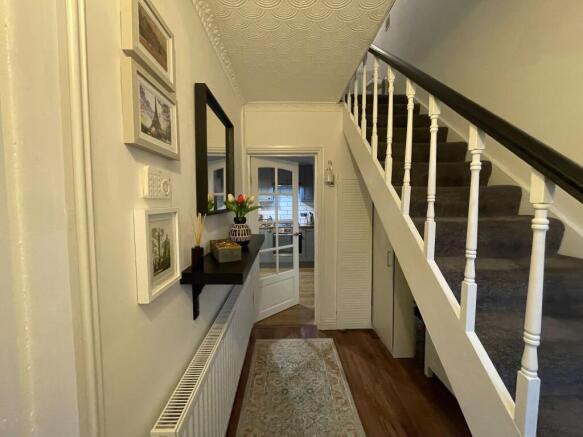Bramble Walk, Manchester, M22

- PROPERTY TYPE
Terraced
- BEDROOMS
3
- BATHROOMS
1
- SIZE
Ask agent
- TENUREDescribes how you own a property. There are different types of tenure - freehold, leasehold, and commonhold.Read more about tenure in our glossary page.
Freehold
Key features
- Immaculate Three Bedroom Family Home
- Beautifully Modernised Throughout
- Bespoke Fitted Kitchen and Bathroom
- No Chain Vendor
- Office/Utility Room
- Downstairs WC/Cloaks
- EPC Rating C
- Walking Distance to Metrolink Tram Stop
- Ideally Located to Wythenshawe Hospital and Manchester Airport
- Close to Local Shops, Schools and Motorway Networks
Description
On the ground floor, a spacious living room, the beautifully bespoke fitted kitchen steals the spotlight. Finished to an incredibly high standard, boasting a host of integrated appliances and ample space for family meals, it offers a heart to the home that is both practical and elegant. Continuing through the house, a dedicated office/utility room provides a versatile space for work or hobbies. A convenient WC/cloakroom completes the ground floor, offering ease for families and guests alike.
Ascending to the upper level, three well-appointed bedrooms await, all echoing the modern elegance found throughout the rest of the house. The family bathroom exudes a spa-like peace, thoughtfully fitted with quality fixtures and fittings. The interior detailing has been beautifully executed throughout, ensuring each room transitions flawlessly to the next.
Key features of this lovely home include its superb energy efficiency, reflected in its impressive EPC rating of 'C'. Furthermore, the house is on a no chain basis, circumventing any extended waiting periods or complications in the buying process.
Externally the location is highly enviable. The property is just a short walk from local Metrolink tram stop, ensuring easy access to the wider Manchester area. Wythenshawe Hospital and Manchester Airport are both easily accessible, adding further convenience for professionals or families. The home is also ideally situated close to a variety of local shops, schools and the region's motorway network, making everyday living as effortless as possible.
In conclusion, this stunning terraced house provides the perfect family home, combining beautiful modern design, quality fixtures and an unbeatable location. Viewing is highly recommended to appreciate the charm and feature-rich quality of this home.
Ground Floor
Hallway
Exquisite entrance hall with solid wood laminate to floor, radiator, under stair cloaks and meter cupboard
Living Room
13'10" (4m 21cm) x 9'10" (2m 99cm)
Immaculately decorated throughout, new wood laminate to floor, UPVc double glazed windows to the front aspect, fitted doors leading to the dining area, wall lights, ample space for lounge furniture.
Kitchen/ Dining room
20'8" (6m 29cm) X 8'11" (2m 71cm)
Bespoke fitted kitchen with ample base and eye units with a seasoned wood work top over and tiled splash backs, granite sink unit with modern mixer tap, four ring gas hob with extractor fan over, UPVc double glazed windows to the rear aspect, newly fitted solid wood laminate to floor - leading through to the dining area with ample space for dining table and chairs, UPVc double glazed patio doors leading onto the rear garden.
Utility Room
14'6" (4m 41cm) x 5'3" (1m 60cm)
Excellent addition to any home. This fitted home office and utility room with carpet to floor and UPVc double glazed side door, plumbing and electrics for white goods leads onto the separate fully tiled downstairs WC/Cloaks with low level WC and hand wash basin set in a modern vanity unit.
First Floor
Bedroom One
16' 9" (5m 10cm) x 9' 10" (2m 99cm)
First double bedroom with carpet to floor, radiator, UPVc double glazed windows to the front aspect, ample space for double bed and free standing furniture
Bedroom Two
14'6" (4m 41cm) x 9'3" (2m 81cm)
Second double bedroom with carpet to floor, radiator, UPVc double glazed windows to the rear aspect, built-in storage cupboard, ample space for double bed and free standing furniture
Bedroom Three
9'10" (2m 99cm) x 9'2" (2m 79cm)
Single bedroom with carpet to floor, radiator, UPVc double glazed windows to the front aspect, inset storage cupboard, ample space for single bed and free standing furniture
Bathroom
Bespoke fully tiled bathroom with full size walk-in shower and glass shower screen and rainfall shower head with attachments, low level WC, modern hand wash basin set in vanity unit, radiator, frosted UPVc double glazed window to the rear aspect.
Outside
The front garden has new wood panel fencing with manicured hedgerow for privacy. The superb rear garden is what sets apart this property from many others. The secluded rear garden has a large, newly paved patio area for outside dining/entertaining. A walled border takes you onto the raised rear lawned part of the garden with raised hedgerow for privacy to the borders. The garden benefits from a storage shed.
- COUNCIL TAXA payment made to your local authority in order to pay for local services like schools, libraries, and refuse collection. The amount you pay depends on the value of the property.Read more about council Tax in our glossary page.
- Band: A
- PARKINGDetails of how and where vehicles can be parked, and any associated costs.Read more about parking in our glossary page.
- Ask agent
- GARDENA property has access to an outdoor space, which could be private or shared.
- Yes
- ACCESSIBILITYHow a property has been adapted to meet the needs of vulnerable or disabled individuals.Read more about accessibility in our glossary page.
- Ask agent
Energy performance certificate - ask agent
Bramble Walk, Manchester, M22
Add an important place to see how long it'd take to get there from our property listings.
__mins driving to your place
Get an instant, personalised result:
- Show sellers you’re serious
- Secure viewings faster with agents
- No impact on your credit score
Your mortgage
Notes
Staying secure when looking for property
Ensure you're up to date with our latest advice on how to avoid fraud or scams when looking for property online.
Visit our security centre to find out moreDisclaimer - Property reference ROG-1HE314AL80P. The information displayed about this property comprises a property advertisement. Rightmove.co.uk makes no warranty as to the accuracy or completeness of the advertisement or any linked or associated information, and Rightmove has no control over the content. This property advertisement does not constitute property particulars. The information is provided and maintained by Bergins Estate Agents, Manchester. Please contact the selling agent or developer directly to obtain any information which may be available under the terms of The Energy Performance of Buildings (Certificates and Inspections) (England and Wales) Regulations 2007 or the Home Report if in relation to a residential property in Scotland.
*This is the average speed from the provider with the fastest broadband package available at this postcode. The average speed displayed is based on the download speeds of at least 50% of customers at peak time (8pm to 10pm). Fibre/cable services at the postcode are subject to availability and may differ between properties within a postcode. Speeds can be affected by a range of technical and environmental factors. The speed at the property may be lower than that listed above. You can check the estimated speed and confirm availability to a property prior to purchasing on the broadband provider's website. Providers may increase charges. The information is provided and maintained by Decision Technologies Limited. **This is indicative only and based on a 2-person household with multiple devices and simultaneous usage. Broadband performance is affected by multiple factors including number of occupants and devices, simultaneous usage, router range etc. For more information speak to your broadband provider.
Map data ©OpenStreetMap contributors.




