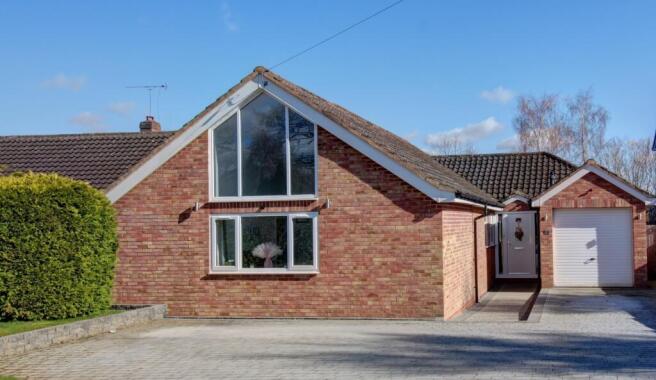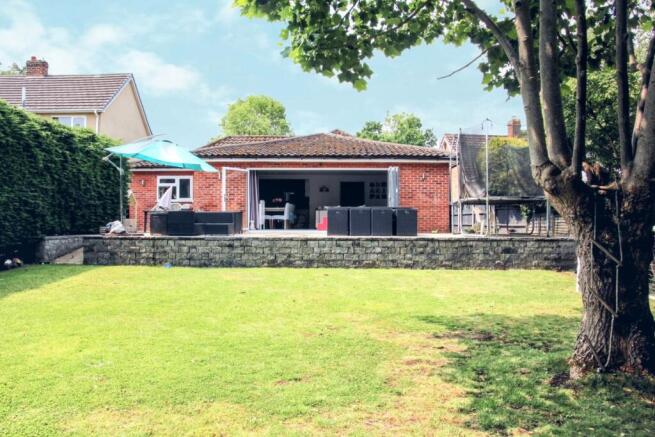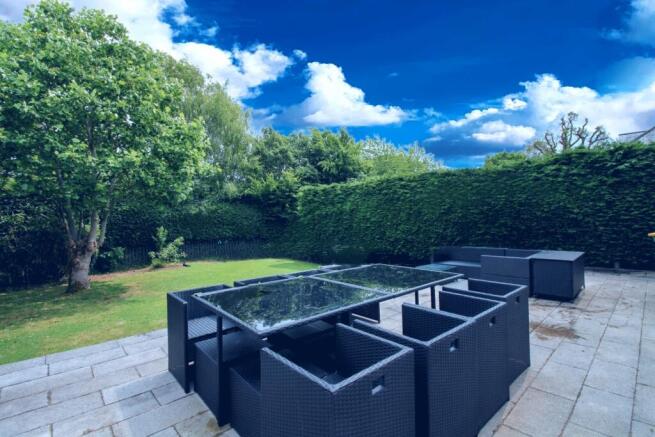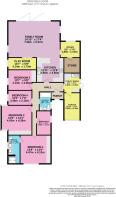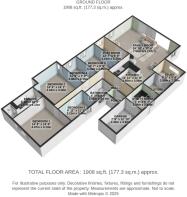Windy Arbour, Kenilworth, Warwickshire, CV8

- PROPERTY TYPE
Detached
- BEDROOMS
5
- BATHROOMS
2
- SIZE
Ask agent
- TENUREDescribes how you own a property. There are different types of tenure - freehold, leasehold, and commonhold.Read more about tenure in our glossary page.
Freehold
Key features
- **No Chain**
- Sought-after location
- Detached Bungalow
- Five-Bedroom
- 24ft Family Room
- Garage
- Underfloor heating
- Utility Room
- Study
- Playroom
Description
*No upward chain* Nestled in the sought-after Windy Arbour, White Sands is a deceptively spacious five-bedroom bungalow, thoughtfully designed to accommodate the entire family. The property has been extensively extended and redesigned under its current ownership, significantly increasing the bedroom and reception space.
The heart of the home is a huge family room featuring bi-fold doors that open onto the garden, creating a seamless indoor-outdoor living experience. This open-plan area flows into the kitchen, providing a fantastic living space. Additionally, you'll find a study with an adjoining storeroom and a playroom. These rooms offer flexibility and can be easily reconfigured as further home offices or playrooms.
The kitchen boasts ample workspace with quartz countertops, a breakfast bar for casual dining, a built-in oven, under-counter fridge, dishwasher and freezer, and an electric hob. For added convenience, the kitchen is equipped with a boiling water tap and downlights, creating a bright and airy atmosphere that complements the open flow into the family room.
The property also includes a large utility room with abundant storage, a sink, and laundry facilities. The utility room leads to the garage, which offers additional storage space and features a roller door.
The five bedrooms comprise three doubles and two singles. The main bedroom is a standout feature, with its impressive size and a multi-panel custom window reaching the apex of the vaulted ceiling. This bedroom's ensuite has wet room flooring and boasts a walk-in shower, two sinks, and a toilet.
The second bedroom is currently used as an additional reception room, complete with a cinema screen and projector, as well as large cupboards for home office storage. This room can easily be converted back into a bedroom and can comfortably accommodate a super king-sized bed.
Opposite the second bedroom is one of the two smaller bedrooms, which can accommodate a single bed and furniture such as built-in wardrobes. Next to this is the family bathroom, featuring a shower over the bath, a high-quality quartz countertop, sink, and toilet.
The remaining two bedrooms include another well-sized single room with space for a wardrobe, and the third bedroom, which can easily accommodate a double bed and has an alcove perfect for two double wardrobes.
The family room and kitchen are heated by underfloor heating, as is much of the rest of the property. Only the study and playroom are heated from gas central heating radiators, and there are also heated towel rails in the bathrooms. Carpet is used in the second bedroom, while the rest of the house features hard flooring.
The bungalow is neutrally decorated throughout, providing a blank canvas for personalization.
Outside, a well-proportioned garden features a patio area directly accessible from the bifold doors, perfect for enjoying summer days. The garden includes mature trees and a good-sized lawn. A large driveway at the front of the house can accommodate numerous cars and sets the house back from the road, providing a sense of seclusion.
White Sands is ideally located in the centre of Kenilworth, with local shops such as Leyes Lane and Whitemoor Road only a short walk away. Schools are equally accessible, being within walking distance of both Park Hill Juniors and Kenilworth School and Sixth Form College. The home also sits within the Thorns Primary School catchment area.
Please note, that all dimensions on floorplans are approximate / maximums and should not be relied upon for the purposes of floor coverings.
Agents Note - On receipt of an accepted offer we will require ID and Anti-money laundering checks to be submitted, these are charged at £20 per person
Material Information*
Tenure: Freehold
Council: Warwick District Council
Tax Band: E
Construction: Brick & Timber (assumed)
Roof: Pitched/Tiled
Electricity: Mains
Water: Mains
Drainage: Mains
Gas: Mains
Flood Risk: None
Flood Risk (Surface Water): None
Total Plot (Approx): 941sqm
Estimated Broadband Speed: Ultrafast - 1,000Mbps
Mobile Signal: EE - Fair / O2 - Good / Three - Fair / Vodafone - Fair
*In accordance with the Consumer Protection from Unfair Trading Regulations 2008, we are required to ensure that all material information in relation to this property is disclosed accurately and transparently. "Material information" refers to anything a potential buyer or tenant would need to know to make an informed decision about the property.
We endeavour to provide details that are true, accurate, and not misleading. However, please note:
The information provided has been prepared in good faith and is based on details supplied by the seller, landlord, or third parties.
We have not tested any services, appliances, or equipment included in the sale or letting.
All measurements, distances, and areas stated are approximate and for guidance only.
Planning permissions, building regulations, or other legal matters should be verified by the buyer's or tenant's solicitor or relevant authority.
Buyers and tenants should carry out their own due diligence and are strongly advised to inspect the property and commission appropriate surveys or checks.
Should you require clarification or further details on any aspect of the property, please contact us before making any transactional decision.
Bathroom
2.72m x 1.71m - 8'11" x 5'7"
Kitchen
3.95m x 3.56m - 12'12" x 11'8"
Bedroom 1
4.47m x 4.13m - 14'8" x 13'7"
Bedroom 2
4.43m x 4.28m - 14'6" x 14'1"
Bedroom 3
4.14m x 2.96m - 13'7" x 9'9"
Bedroom 4
3.48m x 2.15m - 11'5" x 7'1"
Bedroom 5
3.48m x 2.11m - 11'5" x 6'11"
Family/Dining Room
7.56m x 5.27m - 24'10" x 17'3"
Study
2.88m x 2.35m - 9'5" x 7'9"
Play Room
4.14m x 1.75m - 13'7" x 5'9"
Garage
2.88m x 2.35m - 9'5" x 7'9"
Store
Utility
2.83m x 2.35m - 9'3" x 7'9"
Ensuite
3.92m x 2.35m - 12'10" x 7'9"
- COUNCIL TAXA payment made to your local authority in order to pay for local services like schools, libraries, and refuse collection. The amount you pay depends on the value of the property.Read more about council Tax in our glossary page.
- Band: E
- PARKINGDetails of how and where vehicles can be parked, and any associated costs.Read more about parking in our glossary page.
- Yes
- GARDENA property has access to an outdoor space, which could be private or shared.
- Yes
- ACCESSIBILITYHow a property has been adapted to meet the needs of vulnerable or disabled individuals.Read more about accessibility in our glossary page.
- Ask agent
Windy Arbour, Kenilworth, Warwickshire, CV8
Add an important place to see how long it'd take to get there from our property listings.
__mins driving to your place
Get an instant, personalised result:
- Show sellers you’re serious
- Secure viewings faster with agents
- No impact on your credit score
Your mortgage
Notes
Staying secure when looking for property
Ensure you're up to date with our latest advice on how to avoid fraud or scams when looking for property online.
Visit our security centre to find out moreDisclaimer - Property reference 10619258. The information displayed about this property comprises a property advertisement. Rightmove.co.uk makes no warranty as to the accuracy or completeness of the advertisement or any linked or associated information, and Rightmove has no control over the content. This property advertisement does not constitute property particulars. The information is provided and maintained by EweMove, Covering West Midlands. Please contact the selling agent or developer directly to obtain any information which may be available under the terms of The Energy Performance of Buildings (Certificates and Inspections) (England and Wales) Regulations 2007 or the Home Report if in relation to a residential property in Scotland.
*This is the average speed from the provider with the fastest broadband package available at this postcode. The average speed displayed is based on the download speeds of at least 50% of customers at peak time (8pm to 10pm). Fibre/cable services at the postcode are subject to availability and may differ between properties within a postcode. Speeds can be affected by a range of technical and environmental factors. The speed at the property may be lower than that listed above. You can check the estimated speed and confirm availability to a property prior to purchasing on the broadband provider's website. Providers may increase charges. The information is provided and maintained by Decision Technologies Limited. **This is indicative only and based on a 2-person household with multiple devices and simultaneous usage. Broadband performance is affected by multiple factors including number of occupants and devices, simultaneous usage, router range etc. For more information speak to your broadband provider.
Map data ©OpenStreetMap contributors.
