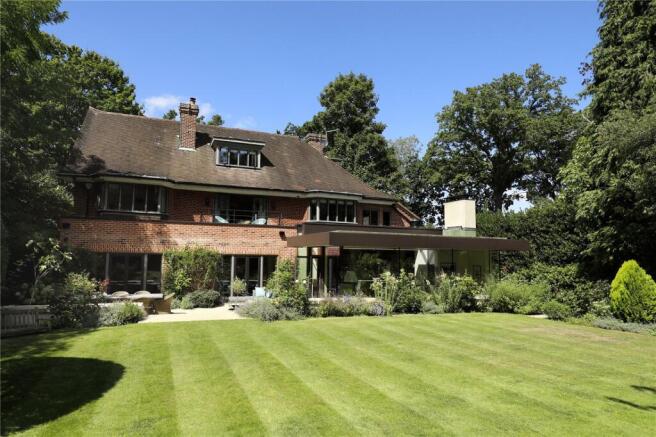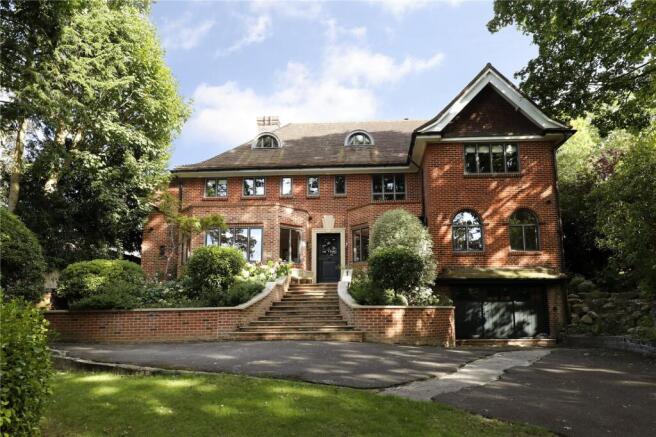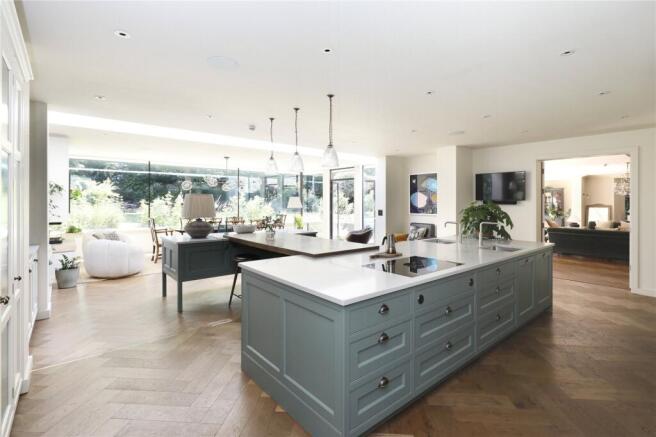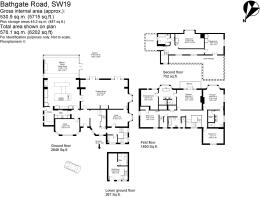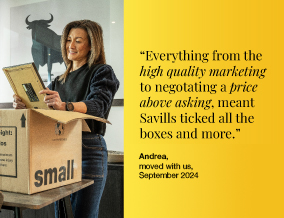
Bathgate Road, Wimbledon, London, SW19

- PROPERTY TYPE
Detached
- BEDROOMS
6
- BATHROOMS
4
- SIZE
6,202 sq ft
576 sq m
- TENUREDescribes how you own a property. There are different types of tenure - freehold, leasehold, and commonhold.Read more about tenure in our glossary page.
Freehold
Key features
- Reception Hall
- Kitchen/dining/family room
- Utility room, pantry and cloakroom
- Principal Bedroom suite
- Dressing room
- Second Principal Bedroom suite
- Four further double bedrooms
- Two family bathrooms
- Spectacular 154' south facing garden
- EPC Rating = D
Description
Description
This exceptional property is set on high ground on a plot of 0.527 acres behind electric gates in this popular location, and is approached via a sweeping driveway with off-street parking for several cars.
The house has been recently extended and refurbished creating well designed lateral living and entertaining space across three floors. The property opens into a central reception hall with an elegant galleried staircase. Off the hallway to the front is a study and a snug/family room. To the rear is a superb dual aspect 33' drawing room with an attractive fireplace. Two sets of French windows extend the entertaining space further onto a well designed paved terrace perfect for outside dining. An impressive kitchen/dining/family room has a partially glazed ceiling, allowing an abundance of natural light with large picture windows overlooking the beautifully landscaped, south facing garden designed with entertaining and family living in mind.
The bespoke kitchen, winner at The International Design and Architecture Awards 2024, has an extensive range of units with fully integrated appliances, including a Gaggenau fridge, freezer and wine fridge, a Siemens fridge freezer, two dishwashers, a Bora induction hob and four ovens. There are two central islands offering additional storage, a breakfast bar, a useful pantry and utility room.
There is a boot room on the lower ground floor with plumbing for a sink/dog shower. The property has the benefit of under-floor heating to the ground floor, boot room, and all bathrooms on the first floor.
Upstairs on the first floor to the rear is a generous principal bedroom suite with double doors opening onto a pretty balcony offering lovely green views of the garden. Alongside is a dressing room and a luxurious en suite bathroom with a free standing bathtub. There is a second principal bedroom, two further double bedrooms and a contemporary family bathroom. The top floor comprises two additional bedrooms,sharing a guest bathroom and useful eaves storage.
The private, south facing rear garden extends to 154' with a York stone terrace with steps to a large lawn with mature trees and shrubs.
Planning permission available for a car port, detached garden/games room, outdoor swimming pool, and dormer windows to the rear elevation (Merton Ref: 20/P0935)
Location
Bathgate Road is a pretty residential road within 1.5 kilometres of the Village and only 500 metres from the fabulous open space of Wimbledon Common.
Wimbledon Village is known for its 'Village feel' retaining an identity separate from central London. The High Street offers a wide selection of shops, bars and restaurants with a riding stables and good access to Wimbledon mainline station. A fast and frequent train service runs into Central London from Wimbledon station (Waterloo 17 minutes) approximately 2.7 kilometres away and easily accessed via regular 93 bus route. Alternatively Southfields Underground Station (District Line) is within 1.4 kilometres.
The area is served by an excellent choice of schools, including King's College School approximately 1.9 kilometres and Wimbledon High School within 2.4 kilometres.
Source of times
Source of distances Google Pedometer
All measurements are approximate
Square Footage: 6,202 sq ft
Additional Info
Underfloor heating on the ground, lower ground floor and all bathrooms
Central heating on the upstairs
Broadband
Off street parking
Conservation area
Planning permission (Merton Ref: 20/P0935).
Brochures
Web Details- COUNCIL TAXA payment made to your local authority in order to pay for local services like schools, libraries, and refuse collection. The amount you pay depends on the value of the property.Read more about council Tax in our glossary page.
- Band: H
- PARKINGDetails of how and where vehicles can be parked, and any associated costs.Read more about parking in our glossary page.
- Yes
- GARDENA property has access to an outdoor space, which could be private or shared.
- Yes
- ACCESSIBILITYHow a property has been adapted to meet the needs of vulnerable or disabled individuals.Read more about accessibility in our glossary page.
- Ask agent
Bathgate Road, Wimbledon, London, SW19
Add an important place to see how long it'd take to get there from our property listings.
__mins driving to your place
Your mortgage
Notes
Staying secure when looking for property
Ensure you're up to date with our latest advice on how to avoid fraud or scams when looking for property online.
Visit our security centre to find out moreDisclaimer - Property reference WMS240217. The information displayed about this property comprises a property advertisement. Rightmove.co.uk makes no warranty as to the accuracy or completeness of the advertisement or any linked or associated information, and Rightmove has no control over the content. This property advertisement does not constitute property particulars. The information is provided and maintained by Savills, Wimbledon. Please contact the selling agent or developer directly to obtain any information which may be available under the terms of The Energy Performance of Buildings (Certificates and Inspections) (England and Wales) Regulations 2007 or the Home Report if in relation to a residential property in Scotland.
*This is the average speed from the provider with the fastest broadband package available at this postcode. The average speed displayed is based on the download speeds of at least 50% of customers at peak time (8pm to 10pm). Fibre/cable services at the postcode are subject to availability and may differ between properties within a postcode. Speeds can be affected by a range of technical and environmental factors. The speed at the property may be lower than that listed above. You can check the estimated speed and confirm availability to a property prior to purchasing on the broadband provider's website. Providers may increase charges. The information is provided and maintained by Decision Technologies Limited. **This is indicative only and based on a 2-person household with multiple devices and simultaneous usage. Broadband performance is affected by multiple factors including number of occupants and devices, simultaneous usage, router range etc. For more information speak to your broadband provider.
Map data ©OpenStreetMap contributors.
