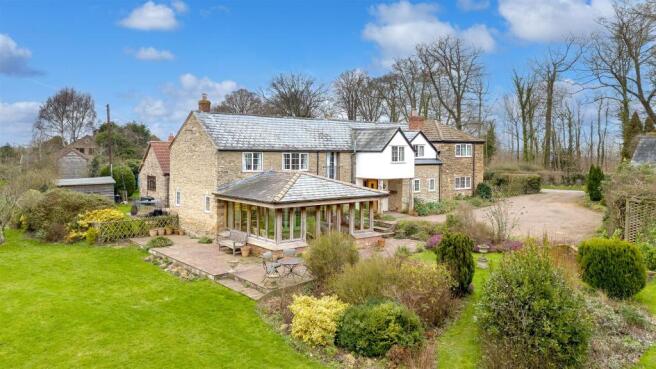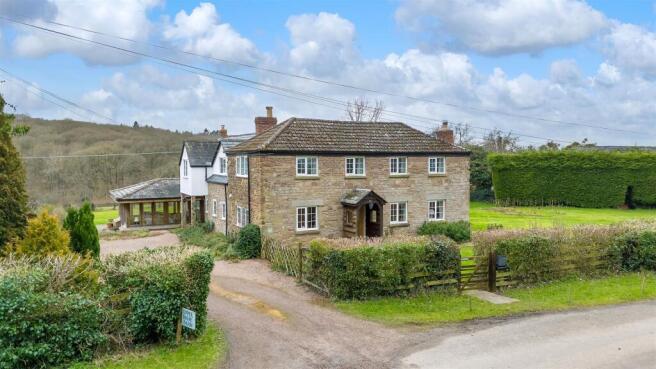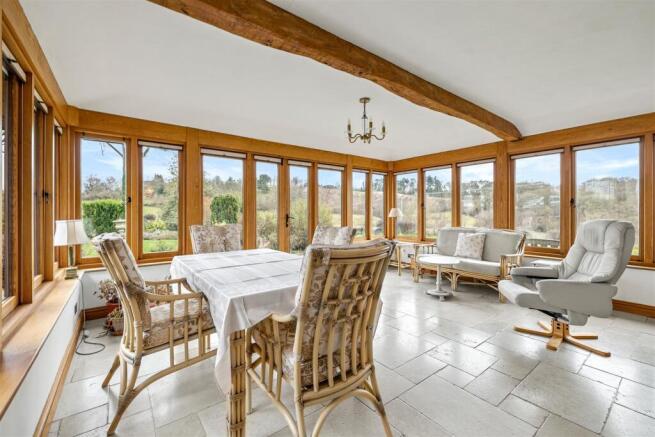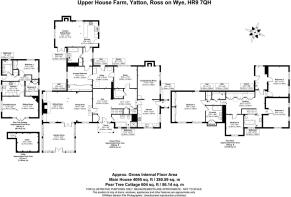Upper House Farm and Cottages, Perrystone Hill, Ross-On-Wye

- PROPERTY TYPE
Detached
- BEDROOMS
4
- BATHROOMS
3
- SIZE
Ask agent
- TENUREDescribes how you own a property. There are different types of tenure - freehold, leasehold, and commonhold.Read more about tenure in our glossary page.
Freehold
Key features
- Former farm house and cottages
- Well presented throughout
- Sought after rural location
- Many period features
- Set in approximately 1 acre of grounds
- Countryside views
- No onward chain
Description
Location - Upper House Farm is peacefully located in a hidden valley, and in an area of outstanding natural beauty in southern Herefordshire. It is within a few miles of the M50, with its fast links to the Midlands, M5 and South Wales. The market town of Ross-on-Wye, overlooking the river, is nearby. The area is renowned for excellent schools. Rail stations are at Newport (London Paddington), Gloucester, Hereford and Ledbury. The neighboring village of Upton Bishop village is a short distance away with amenities that include the highly acclaimed Moody Cow pub/restaurant along with a community hall and church. There are also two good golf courses nearby.
Upper House Farm -
Entrance Hall - A lovely light and spacious reception hall having attractive hardwood flooring, stairs rising to the first floor, cupboard space and access to all principal ground floor rooms.
Sitting & Dining Room - A charming room with exposed timbers, central stone surround open fireplace and windows overlooking the rear garden. This brilliant room is a great space for entertaining guest and large enough to include living and dining furniture.
Garden Room - Adjoining the sitting/dining room is this truly unique part of the property, enjoying the views across the countryside know matter what time of the year.
Kitchen - The kitchen is superbly appointed with bespoke kitchen units providing ample cupboard space along with integrated appliances, a sink drainer unit and space for a breakfast table and chairs. The original front door leads you out onto the front garden.
Family/Dining Room - Immediately to the left is the wonderful open plan family/dining room which is light and airy with three sets of double glazed windows and a central fireplace with wood burning stove.
Study & Utility - Off the entrance hall is a useful study area which would be great for those that work from home. Adjoining the study is the utility which can also be access from outside. A space for additional white goods and where the bio mass system is located, although our vendors are currently using oil fired central.
Downstairs Bathroom - Fitted with a four piece suite which includes, bath, separate shower, low level WC and wash hand basin.
First Floor -
Landing - A generous sized landing leading to all double bedrooms. Fitted with numerous cupboards and two double glazed Velux windows.
Bedroom One & En-Suite - A large double bedroom positioned at the rear of the property, with views across the countryside. Fitted with spacious wardrobes and having the benefit of an en-suite bathroom. The en-suite includes a three piece suite, with bath and shower over, low level WC and wash hand basin. Double doors open out to the Juliet balcony with views across the lovely countryside.
Bedroom Two - A double bedroom to the front of the property which is filled with natural light from the three sets of double glazed windows.
Bedroom Three & Dressing Room - Another impressive bedroom to the front of the property, exposed timbers are at the heart of many of the rooms including this one. The uniqueness of bedroom three is, a doorway opens into another room which could be utilized as a dressing room, study or even a smaller bedroom. The room can also be accessed from the landing.
Bedroom Four - A smaller double bedroom with a lovely double glazed window overlooking the countryside.
Bathroom - The main principal bathroom is fitted with a three piece suit which includes, bath, low level WC and wash hand basin. The bathroom also features a double glazed window overlooking the surrounding countryside.
Cellar - Accessed off the main entrance hall, measuring roughly 127 sq. ft.
Honeysuckle Cottage/Annex - With access from the main residence or from a separate entrance to the right of Upper House Farm. Honeysuckle Cottage is a delightful one bedroom annex which has income potential or a place for guest and family members to stay. The Cottage has the benefit of a separate entrance off the lane and provides off road parking.
Sitting Room & Kitchen - The open plan sitting room & kitchen is the ideal place to unwind or a great space to entertain guests. The sitting area has a central fireplace with stone surround an inset wood burning stove. Two double glazed windows and patio doors supply an abundance of natural light and all of which opens nicely to the kitchen. The kitchen is fitted with matching base units with some eye level units, sink drainer unit, integrated electric oven and hob plus space for white goods.
Bedroom - A double bedroom with double glazed window looking out onto the patio area, sliding built-in wardrobes and access to the main residence.
Bathroom - Fitted with a three piece suit which includes, bath with shower over, low level WC and wash hand basin. The bathroom also features a double glazed window to the rear and storage cupboard.
Pear Tree Cottage - A lovely two bedroom cottage which offers another fantastic business opportunity. This pleasant cottage boasts two bedrooms, making it perfect for a small family or those looking for a cozy countryside retreat. One of the highlights of this lovely home is its picturesque countryside views, offering a tranquil and serene setting for you to enjoy. Whether you're sipping your morning coffee or unwinding after a long day, the views from this property are sure to impress.
Entrance Hall - Leading to all principal rooms and featuring a useful storage cupboard.
Bathroom - Fitted with a three piece suit which includes, bath with shower over, low level WC and wash hand basin. The bathroom also features a double glazed window to the rear.
Bedroom One - A double bedroom with fitted wardrobes and two double glazed windows to the rear and side aspect.
Bedroom Two - A single bedroom but with the benefit of a handy storage cupboard and double glazed window to the side aspect.
Kitchen - The kitchen is fitted with an array of matching wall and base units, sink drainer unit, double glazed window, breakfast bar and space for freestanding appliances.
Sitting & Breakfast Room - This part of the cottage is a fantastic place to relax, all while enjoying the countryside from the steps of your patio doors, which lead directly out onto the garden. Lounge and dining furniture fit comfortable within this room, other features include, wood burning stove and double glazed windows to the side aspect.
Outside - Individual access is provided to all three properties along with separate and private areas to enjoy. Whether it is your own patio area or a formal garden which is mainly laid to lawn, there is plenty of space around the entire property. Various other parts of the garden are made up of an array of lovely planted, flowers, shrubs and trees, all of which is enclosed by fencing and hedging.
Services - Mains water and electric are connect to the property. Private drainage and oil fired central heating.
Tenure - Freehold
Upper House Farm council tax band - G
Pear Tree Cottage council tax band - A
Honeysuckle Cottage council tax band - A
Brochures
Upper House Farm and Cottages, Perrystone Hill, RoBrochure- COUNCIL TAXA payment made to your local authority in order to pay for local services like schools, libraries, and refuse collection. The amount you pay depends on the value of the property.Read more about council Tax in our glossary page.
- Band: G
- PARKINGDetails of how and where vehicles can be parked, and any associated costs.Read more about parking in our glossary page.
- Yes
- GARDENA property has access to an outdoor space, which could be private or shared.
- Yes
- ACCESSIBILITYHow a property has been adapted to meet the needs of vulnerable or disabled individuals.Read more about accessibility in our glossary page.
- Ask agent
Upper House Farm and Cottages, Perrystone Hill, Ross-On-Wye
Add an important place to see how long it'd take to get there from our property listings.
__mins driving to your place
Get an instant, personalised result:
- Show sellers you’re serious
- Secure viewings faster with agents
- No impact on your credit score
Your mortgage
Notes
Staying secure when looking for property
Ensure you're up to date with our latest advice on how to avoid fraud or scams when looking for property online.
Visit our security centre to find out moreDisclaimer - Property reference 33674395. The information displayed about this property comprises a property advertisement. Rightmove.co.uk makes no warranty as to the accuracy or completeness of the advertisement or any linked or associated information, and Rightmove has no control over the content. This property advertisement does not constitute property particulars. The information is provided and maintained by Sunderlands, Hereford. Please contact the selling agent or developer directly to obtain any information which may be available under the terms of The Energy Performance of Buildings (Certificates and Inspections) (England and Wales) Regulations 2007 or the Home Report if in relation to a residential property in Scotland.
*This is the average speed from the provider with the fastest broadband package available at this postcode. The average speed displayed is based on the download speeds of at least 50% of customers at peak time (8pm to 10pm). Fibre/cable services at the postcode are subject to availability and may differ between properties within a postcode. Speeds can be affected by a range of technical and environmental factors. The speed at the property may be lower than that listed above. You can check the estimated speed and confirm availability to a property prior to purchasing on the broadband provider's website. Providers may increase charges. The information is provided and maintained by Decision Technologies Limited. **This is indicative only and based on a 2-person household with multiple devices and simultaneous usage. Broadband performance is affected by multiple factors including number of occupants and devices, simultaneous usage, router range etc. For more information speak to your broadband provider.
Map data ©OpenStreetMap contributors.







