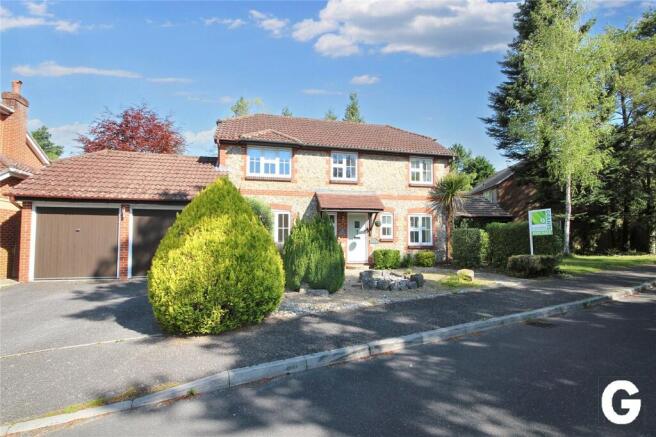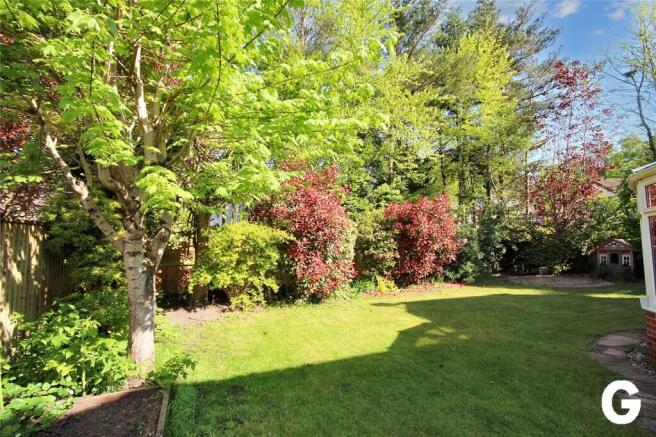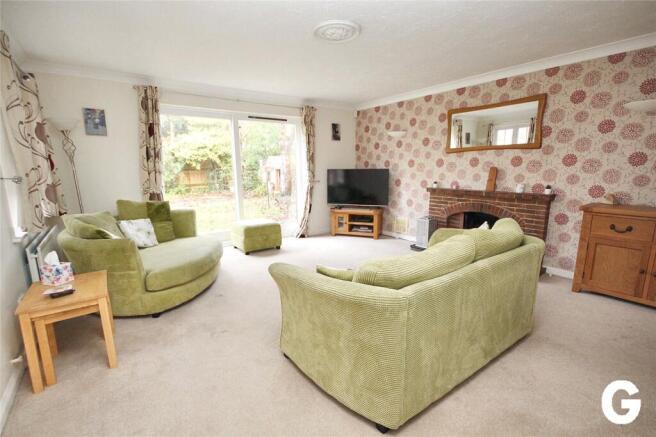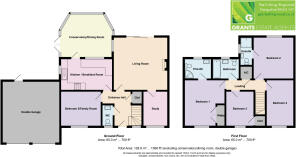
Amberwood, Ferndown, Dorset, BH22

- PROPERTY TYPE
Detached
- BEDROOMS
5
- BATHROOMS
3
- SIZE
Ask agent
- TENUREDescribes how you own a property. There are different types of tenure - freehold, leasehold, and commonhold.Read more about tenure in our glossary page.
Freehold
Description
Summary of Accommodation
*RECEPTION HALL * CLOAKROOM * LIVING ROOM * FAMILY ROOM/BEDROOM 5 * STUDY * KITCHEN/BREAKFAST ROOM * DINING ROOM/CONSERVATORY * PRINCIPAL BEDROOM WITH EN-SUITE SHOWER ROOM/W.C. * GUEST BEDROOM WITH EN-SUITE SHOWER ROOM/W.C. * 2 ADDITIONAL DOUBLE BEDROOMS * FAMILY BATHROOM/W.C. * ATTACHED DOUBLE GARAGE * OFF ROAD PARKING * ATTRACTIVE GARDENS BACKING ONTO WOODLAND COPSE (0.10 OF AN ACRE)
DESCRIPTION & CONSTRUCTION:
This impressive detached family house, built in 1989, has attractive brick and flint external elevation under a tiled roof. The property offers extremely versatile accommodation incorporating 4/5 bedrooms, 3/4 reception rooms, 2 shower rooms plus a main bathroom, in addition to a double garage and off road parking. Other benefits include gas central heating, double glazing, ground floor cloakroom, potential open fire with brick built chimney, plus private gardens (0.10 of an acre) backing onto lightly wooded copse. No onward chain.
AGENTS NOTE: In our opinion, to fully appreciate the location and versatility of the internal accommodation, a viewing is essential.
SITUATION:
Durlston is located on the edge of this popular well-established residential cul-de-sac within level walking distance of Sainsbury’s supermarket. Ferndown town centre is within a mile & a quarter. The A31 dual-carriageway is easily accessible offering road links to Ringwood (3 miles), Wimborne (4 miles), Poole (8 miles), Bournemouth (14 miles).
DIRECTIONAL NOTE:
Upon approaching Ferndown (from the Ringwood direction) continue along the A31 (passing Lidl’s and McDonalds). Continue toward the Trickett’s Cross roundabout passing the Smugglers Haunt Premier Inn. At the roundabout take the second exit onto Wimborne Road and the first turning left into Amberwood. As the road bears around to the right Durlston, (68) is the first property on the right hand side.
THE ACCOMMODATION COMPRISES:
TILED CANOPY ENTRANCE PORCH: External light.
PART GLAZED FRONT DOOR TO:
RECEPTION HALL: 10’ (3.06m) x 7’9” (2.38m). Aspect to the south east. Double glazed opaque window. Double radiator. Laminate floor. Wall programmer for security system. Wall thermostat. Deep storage cupboard under stairs housing RCD fuse box.
FROM THE RECEPTION HALL, DOOR TO:
CLOAKROOM: Aspect to the south east. Opaque double glazed window. White suite comprising close coupled low level w.c. Large pedestal wash basin with tiled splash back. Radiator. Laminate floor. Down light.
FROM THE RECEPTION HALL, DOOR TO:
LOUNGE: 15’3” (4.66m) x 16’8” (5.09m) maximum, narrowing to: 15’9” (4.81m). Dual aspect to the north and west. Double glazed patio door on the northern elevation providing view and access onto rear garden. Feature red brick fireplace with tiled mantel and hearth, plus coal effect gas fire (there is a conventional brick built external chimney). Security sensor. 2 wall light points. T.V. point. 2 radiators. Door to:
STUDY: 8’11” (2.72m) x 6’11” (2.13m). Aspect to the south. Double glazed window overlooking front garden. Radiator. Security sensor.
FROM THE RECEPTION HALL, DOOR TO:
FAMILY ROOM/BEDROOM 5: 11’6” (3.51m) x 10’ (3.06m). Aspect to the south. Double glazed window overlooking front garden. Laminate floor. Radiator.
FROM THE RECEPTION HALL, DOOR TO:
KITCHEN/BREAKFAST ROOM: 14’8” (4.49m) x 8’11” (2.72m). Dual aspect to the north and west overlooking rear garden. Comprehensive range of custom built kitchen units comprising wall to wall, roll top laminate work surface with inset one & a quarter bowl single drainer white porcelain sink unit with h & c mixer. Twin recesses for washing machine and dishwasher with plumbing available. The work surface extends on the return wall and incorporates a 4 burner Bosch gas hob with integrated 3 speed extractor fan above. Nest of drawers beneath. Adjoining Bosch electric oven and grill. Recess for microwave with storage cupboards above and beneath. L-shape work surface with a further range of floor storage cupboards. Low level breakfast bar with integrated larder fridge/freezer, full height ‘pull-out’ pantry with racking. Matching eye level store cupboards with architraves and cornice, plus above counter lighting. Attractive ceramic tiled wall surrounds, in contrast to the laminate floor. Wall mounted Worcester gas fired boiler supplying domestic hot water and water for central heating radiators. Wall programmer and time clock. Multi-panelled glazed stable door on northern elevation providing view and access into:
DINING ROOM/CONSERVATORY: 15’ (4.59m) x 12’1” (3.69m). Double glazed vaulted ceiling with sky lights and apex ceiling height of 10’ (3.03m). Double glazed windows and doors providing view and access onto patio and rear garden. Tiled floor with underfloor heating. Wall light. Room stat for heating. T.V. point. Double glazed vaulted ceiling.
FROM THE RECEPTION HALL, STRAIGHT FLIGHT STAIRCASE WITH BANISTER AND BALUSTERS TO:
FIRST FLOOR LANDING: Hatch with ladder to insulated loft area with boarding and light. Security sensor. Full height airing cupboard housing factory sealed hot water cylinder, fitted immersion heater and slatted shelf.
FROM THE LANDING, DOOR TO:
BEDROOM 1: 13’7” (4.15m) x 11’1” (3.39m) maximum into door recess, narrowing to: 9’ (2.76m) to front of wardrobes. Aspect to the south. Double glazed picture window overlooking front garden and driveway. Wall to wall, floor to ceiling built-in wardrobes with hanging rails, shelving. Nest of drawers plus open fronted floor to ceiling display unit with shelving and multi-panelled double opening glazed middle cabinet. Radiator. Security sensor. Door to:
EN-SUITE SHOWER ROOM/W.C.: 7’4” (2.24m) x 6’2” (1.89m). Aspect to the north. Opaque double glazed window. White suite comprising wash basin, close coupled low level w.c, corner shower cubicle with fitted Mira thermostatic shower. Ladder style towel rail, laminate floor and shaver point.
FROM THE LANDING, DOOR TO:
BEDROOM 2: 11’7” (3.54m) x 11’9” (3.58m). Aspect to the north. Double glazed picture window overlooking rear garden. Radiator. Security sensor. Door to:
EN-SUITE SHOWER ROOM/W.C.: 9’1” (2.78m) x 3’3” (1m). Aspect to the west. Opaque double glazed window. White suite comprising large walk-in shower cubicle with Aqualisa thermostatic shower. Wash basin set in vanity surround with double floor storage cupboard beneath. Close coupled low level w.c. Chrome ladder style vertical heated towel rail. 3 down lights.
FROM THE LANDING, DOOR TO:
BEDROOM 3: 13’11” (4.26m) x 7’ (2.15m). Aspect to the south. Double glazed picture window overlooking front garden and driveway. Radiator.
FROM THE LANDING, DOOR TO:
BEDROOM 4: 10’3” (3.13m) x 8’ (2.45m). Aspect to the south. Double glazed picture window overlooking front garden and driveway. Without loss of measurement to the room there is a single full height built-in wardrobe. Radiator.
OUTSIDE:
The property is set on a well-established corner garden plot measuring 0.10 of an acre. A tarmac drive gives off road parking for 2 vehicles and access to:
INTEGRAL DOUBLE GARAGE: 16’4” (4.99m) x 17’6” (5.36m). Twin up and over doors, light, power, loft storage, plus personal door to rear garden.
The front garden, on the southern side of the property, has been professionally landscaped. There is an area of pea shingle and a stone rockery with a variety of well-tended evergreen shrubs, trees and bushes. A lockable wooden gate, on the western side of the property, gives private access to the rear garden, which enjoys a maximum width of 58’ (17’70m) and maximum depth of 40’10” (12.46m).
The rear garden has been cleverly planned with paved patio adjacent to the conservatory and rear of the garage. The remainder of the garden has been laid to lawn bounded by a variety of evergreen shrubs, trees and bushes. A small area has been cultivated for the production of vegetables and soft fruit. The boundaries of the garden are well defined with close boarded wooden fencing on the eastern, western and northern perimeter. The property backs directly onto an area of private woodland, thus enhancing the privacy. An area on the eastern side of the property provides extra storage, adjacent to the external chimney. External lighting, power supply and water tap.
COUNCIL TAX BAND: F
EPC LINK:
Consumer Protection from Unfair Trading Regulations 2008
These details are for guidance only and complete accuracy cannot be guaranteed. If there is any point, which is of particular importance, verification should be obtained. They do not constitute a contract or part of a contract. All measurements are approximate. No guarantee can be given with regard to planning permissions or fitness for purpose. No apparatus, equipment, fixture or fitting has been tested. Items shown in photographs are NOT necessarily included. Interested Parties are advised to check availability and make an appointment to view before travelling to see a property.
The Data Protection Act 1998
Please note that all personal information provided by customers wishing to receive information and/or services from the estate agent will be processed by the estate agent, the team Association Consortium Company of which it is a member and team Association Limited for the purpose of providing services associated with the business of an estate agent and for the additional purposes set out in the privacy policy (copies available on request) but specifically excluding mailings or promotions by a third party. If you do not wish your personal information to be used for any of these purposes, please notify your estate agent. For further information about the Consumer Protection from Unfair Trading Regulations 2008 see
- COUNCIL TAXA payment made to your local authority in order to pay for local services like schools, libraries, and refuse collection. The amount you pay depends on the value of the property.Read more about council Tax in our glossary page.
- Band: F
- PARKINGDetails of how and where vehicles can be parked, and any associated costs.Read more about parking in our glossary page.
- Yes
- GARDENA property has access to an outdoor space, which could be private or shared.
- Yes
- ACCESSIBILITYHow a property has been adapted to meet the needs of vulnerable or disabled individuals.Read more about accessibility in our glossary page.
- Ask agent
Amberwood, Ferndown, Dorset, BH22
Add an important place to see how long it'd take to get there from our property listings.
__mins driving to your place
Get an instant, personalised result:
- Show sellers you’re serious
- Secure viewings faster with agents
- No impact on your credit score
Your mortgage
Notes
Staying secure when looking for property
Ensure you're up to date with our latest advice on how to avoid fraud or scams when looking for property online.
Visit our security centre to find out moreDisclaimer - Property reference BGR250022. The information displayed about this property comprises a property advertisement. Rightmove.co.uk makes no warranty as to the accuracy or completeness of the advertisement or any linked or associated information, and Rightmove has no control over the content. This property advertisement does not constitute property particulars. The information is provided and maintained by Grants Of Ringwood, Ringwood. Please contact the selling agent or developer directly to obtain any information which may be available under the terms of The Energy Performance of Buildings (Certificates and Inspections) (England and Wales) Regulations 2007 or the Home Report if in relation to a residential property in Scotland.
*This is the average speed from the provider with the fastest broadband package available at this postcode. The average speed displayed is based on the download speeds of at least 50% of customers at peak time (8pm to 10pm). Fibre/cable services at the postcode are subject to availability and may differ between properties within a postcode. Speeds can be affected by a range of technical and environmental factors. The speed at the property may be lower than that listed above. You can check the estimated speed and confirm availability to a property prior to purchasing on the broadband provider's website. Providers may increase charges. The information is provided and maintained by Decision Technologies Limited. **This is indicative only and based on a 2-person household with multiple devices and simultaneous usage. Broadband performance is affected by multiple factors including number of occupants and devices, simultaneous usage, router range etc. For more information speak to your broadband provider.
Map data ©OpenStreetMap contributors.








