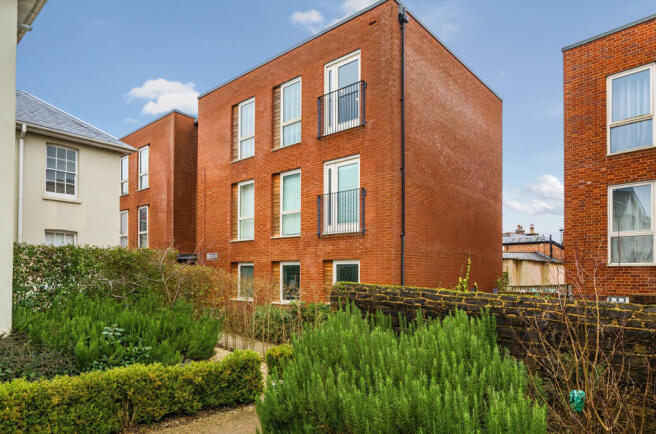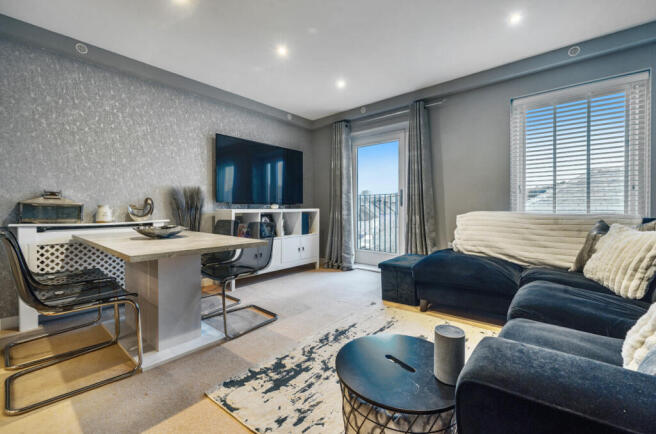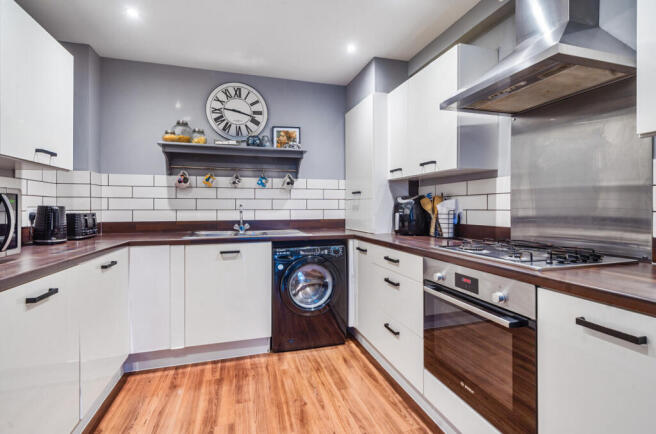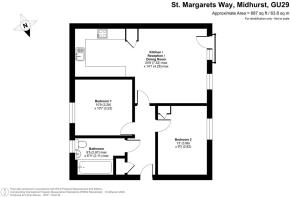Tudor House, St Margarets Way, Midhurst, GU29

- PROPERTY TYPE
Flat
- BEDROOMS
2
- BATHROOMS
1
- SIZE
Ask agent
Key features
- Guideline Minimum Deposit £6,125
- Guide Min. Income - Dual £29.9k | Single £35.4k
- Second (Top) Floor
- Approx. 687 Sqft Gross Internal Area
- Juliette Balcony
- Modern Double Glazing and Gas Central Heating
- Parking Space
- Very Close to Town Centre
Description
SHARED OWNERSHIP (Advertised price represents 25% share. Full market value £245,000). Tudor House forms part of a development known as ‘The Montagues’, built in the grounds of the Grade-II listed building that was formerly St Margaret's Convent. This beautifully-presented, top-floor flat has a light and spacious living area with Juliette balcony and is semi-open-plan to the stylish kitchen. There are two, generously-sized, double bedrooms and a naturally-lit bathroom. Outside are pleasant communal grounds to enjoy and a parking area which includes a space allocated to this property.
Midhurst is an attractive town which dates back to medieval times and lies in the heart of the South Downs National Park. A wide range of shops can be found nearby, along with schools, churches, public houses, a sport/community centre plus golf and polo facilities at Cowdray Park and racing at Goodwood. The railway station at Haslemere is approximately eight miles to the north and provides services between Portsmouth/Southampton and London Waterloo. Chichester’s many amenities, including the famous Festival Theatre, are around twelve miles south with the coast also within easy reach.
INTERESTED PARTIES ARE REQUIRED TO COMPLETE THE SHARED OWNERSHIP COMMON APPLICATION FORM [
(Please note the minimum income and deposit requirements for eligibility. You do not need to request a viewing separately once you have completed the application form.)
Housing Association: Clarion.
Tenure: Leasehold (125 years from 01/09/2014).
Minimum Share: 25% (£61,250). The housing association will expect that you will purchase the largest share affordable.
Shared Ownership Rent: £508.27 per month (subject to annual review).
Service Charge: £179.59 per month (subject to annual review).
Ground Rent £200.00 for current year.
Guideline Minimum Income: Dual £29,900 | Single £35,400 (based on minimum share and 10% deposit)
Council Tax: Band C, Chichester District Council. Priority is given to applicants living and/or working in this local authority.
This property is offered for sale in the condition seen. The housing association does not warrant to carry out any remedial or redecoration work of a cosmetic nature unless specifically advised in writing. As a general rule, fitted domestic appliances are included in the sale; non-fitted appliances are not. If you require confirmation, you must request this in writing from Urban Moves. The information in this document supersedes any information given verbally either in person or by telephone. Pets not permitted (except assistance animals).
WHAT IS SHARED OWNERSHIP ?
Shared Ownership is a housing scheme designed to help homebuyers who are unable to afford the cost of buying a property outright on the open market. Properties may be sold off-plan or new build direct from housing associations, or pre-owned from existing shared owners. The rules and terms of the scheme are set by the Greater London Authority (GLA) in London and Homes England outside of London.
IS SHARED OWNERSHIP FOR YOU ?
The GLA and Homes England set the eligibility criteria for Shared Ownership, but broadly speaking you must:
1. Not own another property in the UK or any other country.
2. Have a household income that falls below £90,000 (£80,000 threshold outside the M25). Every property will have a minimum income level too, determined by its value, rent and service charge costs. In most cases you will need to meet or exceed the given minimum income.
3. Have access to a minimum deposit of 10% of the share being purchased (a minimum deposit of 5% of the share being purchased may be acceptable depending on individual financial status).
4. Be in full time permanent employment.
5. Be a British, EU or EEA Citizen or have indefinite leave to remain in the UK.
6. Have a good credit history.
Entrance Hallway
Reception
24' 8" max. x 14' 1" max. (7.52m x 4.29m)
Kitchen
included in reception measurement
Bedroom 1
10' 9" x 10' 6" (3.28m x 3.20m)
Bedroom 2
13' 0" x 9' 3" (3.96m x 2.82m)
Bathroom
9' 5" max. x 6' 11" max. (2.87m x 2.11m)
Brochures
Brochure 1- COUNCIL TAXA payment made to your local authority in order to pay for local services like schools, libraries, and refuse collection. The amount you pay depends on the value of the property.Read more about council Tax in our glossary page.
- Band: C
- PARKINGDetails of how and where vehicles can be parked, and any associated costs.Read more about parking in our glossary page.
- Yes
- GARDENA property has access to an outdoor space, which could be private or shared.
- Ask agent
- ACCESSIBILITYHow a property has been adapted to meet the needs of vulnerable or disabled individuals.Read more about accessibility in our glossary page.
- Ask agent
Tudor House, St Margarets Way, Midhurst, GU29
Add an important place to see how long it'd take to get there from our property listings.
__mins driving to your place
Get an instant, personalised result:
- Show sellers you’re serious
- Secure viewings faster with agents
- No impact on your credit score

Your mortgage
Notes
Staying secure when looking for property
Ensure you're up to date with our latest advice on how to avoid fraud or scams when looking for property online.
Visit our security centre to find out moreDisclaimer - Property reference 28680230. The information displayed about this property comprises a property advertisement. Rightmove.co.uk makes no warranty as to the accuracy or completeness of the advertisement or any linked or associated information, and Rightmove has no control over the content. This property advertisement does not constitute property particulars. The information is provided and maintained by Urban Moves Ltd, Nationwide. Please contact the selling agent or developer directly to obtain any information which may be available under the terms of The Energy Performance of Buildings (Certificates and Inspections) (England and Wales) Regulations 2007 or the Home Report if in relation to a residential property in Scotland.
*This is the average speed from the provider with the fastest broadband package available at this postcode. The average speed displayed is based on the download speeds of at least 50% of customers at peak time (8pm to 10pm). Fibre/cable services at the postcode are subject to availability and may differ between properties within a postcode. Speeds can be affected by a range of technical and environmental factors. The speed at the property may be lower than that listed above. You can check the estimated speed and confirm availability to a property prior to purchasing on the broadband provider's website. Providers may increase charges. The information is provided and maintained by Decision Technologies Limited. **This is indicative only and based on a 2-person household with multiple devices and simultaneous usage. Broadband performance is affected by multiple factors including number of occupants and devices, simultaneous usage, router range etc. For more information speak to your broadband provider.
Map data ©OpenStreetMap contributors.




