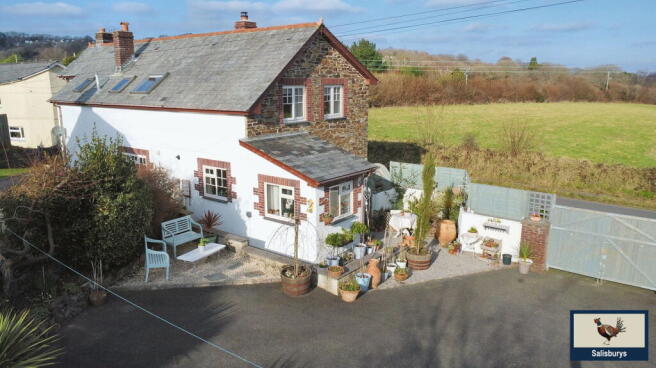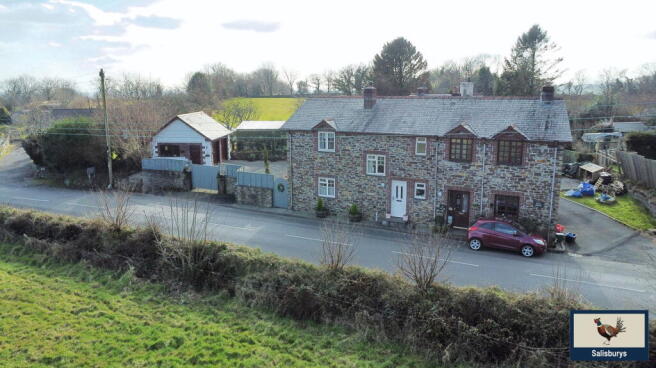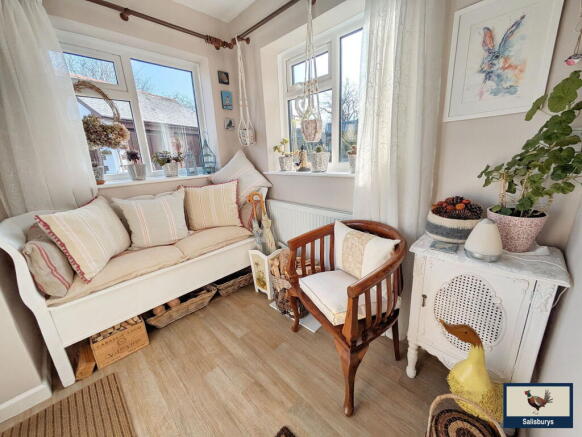Albaston, PL18

- PROPERTY TYPE
Cottage
- BEDROOMS
4
- BATHROOMS
1
- SIZE
1,417 sq ft
132 sq m
- TENUREDescribes how you own a property. There are different types of tenure - freehold, leasehold, and commonhold.Read more about tenure in our glossary page.
Ask agent
Key features
- Charming modern 4 bedroom cottage
- Immaculately presented
- Fully fitted kitchen
- Utility area with additional sun room
- Multifuel stove to Lounge with French doors
- Downstairs w.c
- Courtyard garden with parking for multiple vehicles
- Double garage with boarded loft storage
- Open aspect overlooking fields to front
- Close to walks to Cotehele and Calstock
Description
An immaculately presented cottage in the village of Albaston offering 4 bedrooms, spacious downstairs living and the added bonus of a large double garage with storage and parking for multiple vehicles. The property features a spacious entrance hallway leading into a well equipped kitchen with a charming brick alcove, including space for a dining table and a further utility and laundry space with a sunporch. The lounge has a multifuel stove as a central focus, with French doors opening onto the courtyard garden. This home benefits from a downstairs w.c and switch back stairs leading to the landing. The Master bedroom has dual aspect windows and includes Sharps built in wardrobes. The second bedroom, also equipped with Sharps wardrobes has views over the courtyard garden. The third and fourth bedrooms are large single rooms with velux windows and the Family Bathroom is fitted with a bath and integrated shower. The property is offered to the market CHAIN FREE!
ACCOMMODATION:
ENTRANCE LOBBY: 2.32m x 1.74m (7'7" x 5'9") As you enter this beautiful home, you are greeted by a spacious and welcoming entranceway that immediately sets the tone for the rest of the property. The entrance leads seamlessly into a well-equipped utility and kitchen, designed with both style and practicality in mind. One of the standout features of the kitchen is a charming brick alcove, which adds a touch of character and warmth to the space. This alcove is perfect for housing a range cooker or other kitchen appliances, providing both visual appeal and functional storage.
UTILITY: 3.55m 1.68m (11'8" x 5'6") As you enter through the lobby, you step into a thoughtfully designed utility area, which provides a functional space. The room is fitted with high-quality, cream-colored base units that are complemented by warm wood-effect worktops, offering a pleasing contrast with the crisp white tiling on the walls. This light and airy space benefits from natural light, further enhancing its welcoming atmosphere. The utility area is equipped with a practical one and a half stainless steel sink, complete with a modern mixer tap. In addition, there is ample room for a washing machine, ensuring convenience for laundry chores. The room also houses the gas boiler, efficiently tucked away but easily accessible, providing central heating and hot water for the home. This multifunctional space is a perfect blend of practical utility and comfort and matches seamlessly with the kitchen.
KITCHEN: 5.17m x 2.33m (17'0" x 7'8") Moving through into the kitchen area, there is a continuation of the tasteful design, with cream-colored wall and base units. The white tiling on the walls adds a fresh, bright touch, creating a great space perfect for cooking and dining. The kitchen is well-equipped with another one and a half stainless steel sink, accompanied by a sleek mixer tap, offering both practicality and style. Above the Cooke and Lewis gas hob, you'll find an integrated extractor hood, and the integrated electric oven is seamlessly built into the cabinetry. A feature of the kitchen is the charming brick alcove, which adds a rustic touch to the space. This alcove can be used for additional shelving and storage or could be adapted to house a stunning range cooker The kitchen also provides space for dining. making a welcoming area for family or guests.
LOUNGE: 4.40m x 3.79m (14'5" x 12'5") The well-proportioned lounge features a multifuel stove as a focal point, creating both warmth and a cosy atmosphere. This inviting space is enhanced by natural light streaming through the French doors, which open out onto a courtyard garden which extends to the side and rear of the property providing an outdoor retreat, perfect for relaxing or entertaining.
RECEPTION ROOM: 4.27m x 2.27m (14' x 7'5") This charming area seamlessly leads into the downstairs WC. In addition there is a handy understairs cupboard. This cupboard, tucked away beneath the staircase, offers an ideal spot for stowing away items and to keep the area neat and organised.
DOWNSTAIRS WC: 1.26m x 1.78m (4'2" x 5'10") The cloakroom is fitted with crisp, white sanitaryware, offering a clean and fresh aesthetic. A thoughtful addition to the space is the frosted glass window, which allows natural light to filter in while maintaining privacy.
MAIN BEDROOM: 3.79M X 2.82M (12'5" X 9'3") The main bedroom, located at the front of the property, features dual aspect windows, offering views over both the front and side of the property. These windows create a bright and airy atmosphere and the room is tastefully finished with high-quality fitted carpets, adding a soft, luxurious feel underfoot. In addition to the space of the room there are Sharpes fitted wardrobes, offering an elegant and practical storage solution.
BEDROOM TWO: 3.39M X 2.76M (11'1" X 9'1") A second generously sized double bedroom, located at the rear of the property, with a window which overlooks the rear of the property providing views of the garden or rear surroundings, enhancing the sense of privacy. The room is beautifully finished with a high-quality fitted carpet and is equipped with additional Sharpes fitted wardrobes, providing excellent storage options.
BEDROOM THREE: 2.77M X 2.51M (9'1" X 8'3") The single bedroom, located at the rear of the property, offers a cosy and bright space, perfect for a variety of uses, from a children's room to a home office or guest bedroom. A large Velux window is a standout feature of this room, allowing an abundance of natural light to flood in from above, creating a light and airy ambiance. The window also offers views of the rear of the property, providing a sense of openness.
BEDROOM FOUR: 2.32M X 2.50M (7'7" X 8'2") Currently being utilized as a dressing room, this versatile space could easily be transformed into a charming single bedroom. The room is illuminated by a large Velux window, allowing natural light to pour in from above, this room is spacious enough to accommodate a single bed, with additional room for storage or other furnishings, offering flexibility depending on your needs.
BATHROOM: 2.15M X 1.98M (7'1" X 6'6") The family bathroom is designed with both style and practicality in mind, featuring classic white sanitaryware that creates a timeless and clean aesthetic. The bathroom includes a well-proportioned bath with shower over a fitted sink, and pedestal WC, contributing to a bright and fresh atmosphere. The walls are lined with complementary white tiles, adding texture and a touch of elegance while making the space easy to maintain.
OUTSIDE: Close to the side of the house, you’ll find a charming courtyard-style garden area that has been thoughtfully designed to create a seated space. The garden features stone clippings to add texture and visual interest to the space. Potted plants are strategically placed throughout, adding variety and pops of greenery and colour. Across the large tarmac driveway is a spacious double garage, providing ample storage space or potential for a workshop/hobby area. The garage is well-positioned, making it easily accessible from the main house. This combination of outdoor spaces and practical features creates a perfect balance of comfort and functionality, making it an ideal setting for both everyday living and leisure.
DIRECTIONS: From our offices of Salisburys Estate Agents, head west along West Street at the roundabout go straight across onto Ford Street. At the second roundabout take the A390 Callington Road out of Tavistock. Follow this road through to Gunnislake where you will need to take a left turn into Cemetery Road, just before the Petrol Station. At the end of Cemetery Road turn left onto Calstock Road. 2 Lane Cottage can be found approximately .5 of a mile on the right hand side.
SERVICES: Mains water, drainage, electricity and gas.
COUNCIL TAX: C
AGENTS NOTES: Fixtures, fittings, appliances or any building services referred to does not imply that they are in working order or have been tested by us. The suitability and working condition of these items and services is the responsibility of purchasers.
Viewing by appointment only.
Brochures
Brochure 1Brochure 2- COUNCIL TAXA payment made to your local authority in order to pay for local services like schools, libraries, and refuse collection. The amount you pay depends on the value of the property.Read more about council Tax in our glossary page.
- Band: C
- PARKINGDetails of how and where vehicles can be parked, and any associated costs.Read more about parking in our glossary page.
- Garage
- GARDENA property has access to an outdoor space, which could be private or shared.
- Yes
- ACCESSIBILITYHow a property has been adapted to meet the needs of vulnerable or disabled individuals.Read more about accessibility in our glossary page.
- Ask agent
Albaston, PL18
Add an important place to see how long it'd take to get there from our property listings.
__mins driving to your place
Get an instant, personalised result:
- Show sellers you’re serious
- Secure viewings faster with agents
- No impact on your credit score
Your mortgage
Notes
Staying secure when looking for property
Ensure you're up to date with our latest advice on how to avoid fraud or scams when looking for property online.
Visit our security centre to find out moreDisclaimer - Property reference S1209370. The information displayed about this property comprises a property advertisement. Rightmove.co.uk makes no warranty as to the accuracy or completeness of the advertisement or any linked or associated information, and Rightmove has no control over the content. This property advertisement does not constitute property particulars. The information is provided and maintained by Salisburys, Tavistock. Please contact the selling agent or developer directly to obtain any information which may be available under the terms of The Energy Performance of Buildings (Certificates and Inspections) (England and Wales) Regulations 2007 or the Home Report if in relation to a residential property in Scotland.
*This is the average speed from the provider with the fastest broadband package available at this postcode. The average speed displayed is based on the download speeds of at least 50% of customers at peak time (8pm to 10pm). Fibre/cable services at the postcode are subject to availability and may differ between properties within a postcode. Speeds can be affected by a range of technical and environmental factors. The speed at the property may be lower than that listed above. You can check the estimated speed and confirm availability to a property prior to purchasing on the broadband provider's website. Providers may increase charges. The information is provided and maintained by Decision Technologies Limited. **This is indicative only and based on a 2-person household with multiple devices and simultaneous usage. Broadband performance is affected by multiple factors including number of occupants and devices, simultaneous usage, router range etc. For more information speak to your broadband provider.
Map data ©OpenStreetMap contributors.





