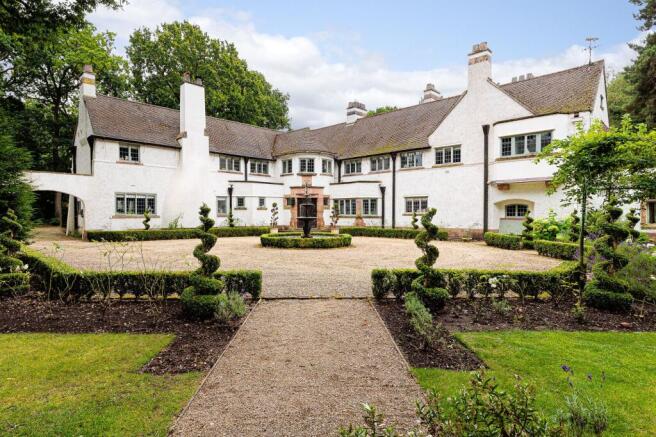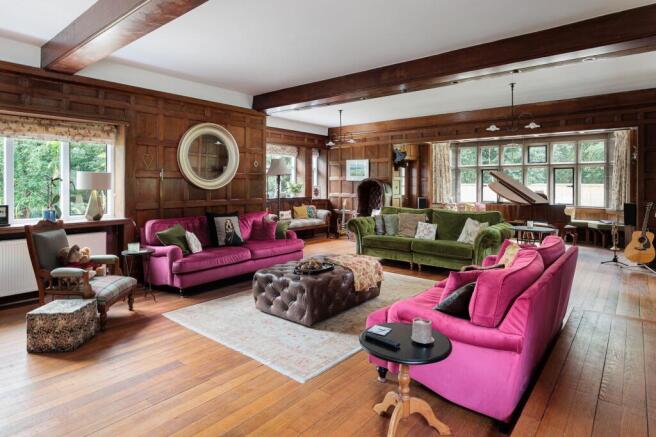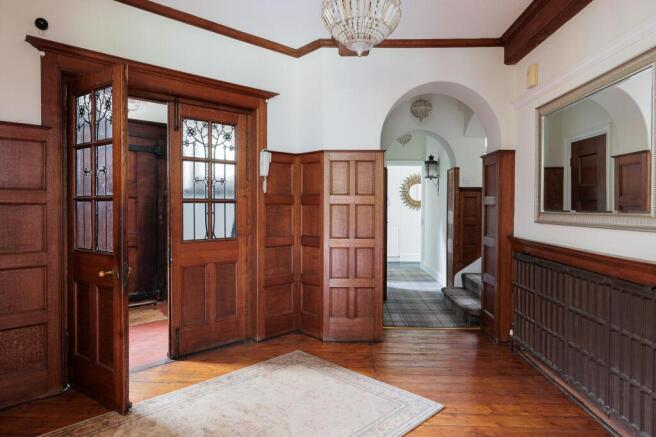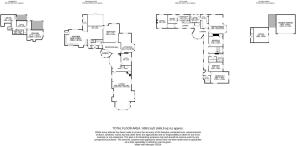Legh Road, Knutsford, WA16

- PROPERTY TYPE
Detached
- BEDROOMS
6
- BATHROOMS
4
- SIZE
6,953 sq ft
646 sq m
- TENUREDescribes how you own a property. There are different types of tenure - freehold, leasehold, and commonhold.Read more about tenure in our glossary page.
Freehold
Key features
- Beautiful Grade II listed Arts and crafts house in the middle of the Conservation Area
- Nearly 7000 square feet in all, Six bedrooms, four bathrooms and five reception rooms
- Lovely landscaped gardens and grounds of just over 1.3 acres
- Refurbished and remodelled throughout
Description
A handsome, sympathetically restored Grade II Listed Arts & Crafts house in the middle of the Legh Road Conservation Area, standing within extensive landscaped gardens of a little over 1.3 acres. Constructed by Edmund Wragge, a notable civil and railway engineer of his time and the renowned architect Sir Percy Worthington. The property has many period features; multiple fireplaces, original leaded doors, stained glass detailing the zodiac, oak panelling and stripped wooden floors. It offers the next owner a unique opportunity to be the future Custodian of a truly special property.
Legh Road is the town’s foremost residential street, home to a mixture of beautiful period houses including the Italianate villas constructed by Richard Harding Watt in the late 20th Century. Woodgarth is one of Knutsford’s most famous properties, a substantial and impressive period house right in the middle of the conservation area. This Arts & Craft style has been copied many times since and it is wonderful today to see the original property sympathetically restored and modernised by the current owners, presented beautifully throughout. The accommodation is large and impressive, boasting enough space for most family requirements at nearly 7000 square feet.
An impressive original oak front door leads to a quarry tiled entrance lobby and a spacious reception hall beyond. The hallway gives access to each of the ground floor reception rooms and there are two staircases leading from the hallway to several parts of the first floor.
The main drawing room is a huge split-level panelled room with windows to three sides and incorporating a wood burning stove. A glazed door leads to a rear terrace and an extensive fitted window seat sits below a large stone mullioned bay. Other reception rooms include a ground floor study overlooking the rear garden, a spacious, second less formal sitting room with a matching stone mullioned bay and an open-hearth fireplace. A large dining room doubles as a third sitting room, which has a dual aspect and an internal door linking into the informal kitchen/living/dining space.
This area has been extended to create the multi-use area families seek today, with a frameless glass contemporary garden room. The kitchen has been recently fitted with a range of hand painted cabinets with natural stone worksurfaces and a Belfast sink. There is a large central island and built-in appliances and a Rangemaster freestanding cooker. A large wood burning stove is a feature of this room which opens into a dining space and into the glass garden room. A rear porch/boot room provides ample space and there are various small ancillary rooms including pantries on the ground floor, including a ground floor WC.
At first floor level there are six bedrooms in all – the landing accessed from two staircases off the entrance hall. The principal bedroom is a large space taking up one corner of the house and includes a spacious dual aspect bedroom with mullioned window, a large dressing room with a range of three-quarter height fitted wardrobes and a spacious en-suite bathroom with freestanding bath and an ornate hand painted cabinet with twin sinks. At this end of the house there are two more bedrooms – one double and one single - currently used as a suite and served by a refurbished shower room.
The main guest bedroom sits at the far end of the house, again with a dual aspect and an en-suite bathroom and two further bedrooms are served by a shower room. There is a useful first floor laundry room.
The house is accessed through remote entry gates from Legh Road onto an inner courtyard where there is garaging for three cars. An arch runs past the kitchen to a lovely gravelled front forecourt which accesses the front door and there are ornate front lawns and topiary including a covered walkway which access the gardens beyond. There are several good-sized terraces to the side and rear of the house and the main area of lawn drops away from the house to a lower level, is oval in shape and has some lovely garden structures including ornate borders and tree planting. A number of mature trees sit around the edge of the site and there are 2 ponds. There are large lower level garden cellars underneath the house on the same level as the lower garden.
Brochures
Title planBrochure 2- COUNCIL TAXA payment made to your local authority in order to pay for local services like schools, libraries, and refuse collection. The amount you pay depends on the value of the property.Read more about council Tax in our glossary page.
- Band: H
- LISTED PROPERTYA property designated as being of architectural or historical interest, with additional obligations imposed upon the owner.Read more about listed properties in our glossary page.
- Listed
- PARKINGDetails of how and where vehicles can be parked, and any associated costs.Read more about parking in our glossary page.
- Ask agent
- GARDENA property has access to an outdoor space, which could be private or shared.
- Yes
- ACCESSIBILITYHow a property has been adapted to meet the needs of vulnerable or disabled individuals.Read more about accessibility in our glossary page.
- Ask agent
Energy performance certificate - ask agent
Legh Road, Knutsford, WA16
Add an important place to see how long it'd take to get there from our property listings.
__mins driving to your place



Your mortgage
Notes
Staying secure when looking for property
Ensure you're up to date with our latest advice on how to avoid fraud or scams when looking for property online.
Visit our security centre to find out moreDisclaimer - Property reference 40871360-c002-49de-b0f2-a7345d31edbb. The information displayed about this property comprises a property advertisement. Rightmove.co.uk makes no warranty as to the accuracy or completeness of the advertisement or any linked or associated information, and Rightmove has no control over the content. This property advertisement does not constitute property particulars. The information is provided and maintained by Stuart Rushton & Co, Knutsford. Please contact the selling agent or developer directly to obtain any information which may be available under the terms of The Energy Performance of Buildings (Certificates and Inspections) (England and Wales) Regulations 2007 or the Home Report if in relation to a residential property in Scotland.
*This is the average speed from the provider with the fastest broadband package available at this postcode. The average speed displayed is based on the download speeds of at least 50% of customers at peak time (8pm to 10pm). Fibre/cable services at the postcode are subject to availability and may differ between properties within a postcode. Speeds can be affected by a range of technical and environmental factors. The speed at the property may be lower than that listed above. You can check the estimated speed and confirm availability to a property prior to purchasing on the broadband provider's website. Providers may increase charges. The information is provided and maintained by Decision Technologies Limited. **This is indicative only and based on a 2-person household with multiple devices and simultaneous usage. Broadband performance is affected by multiple factors including number of occupants and devices, simultaneous usage, router range etc. For more information speak to your broadband provider.
Map data ©OpenStreetMap contributors.




