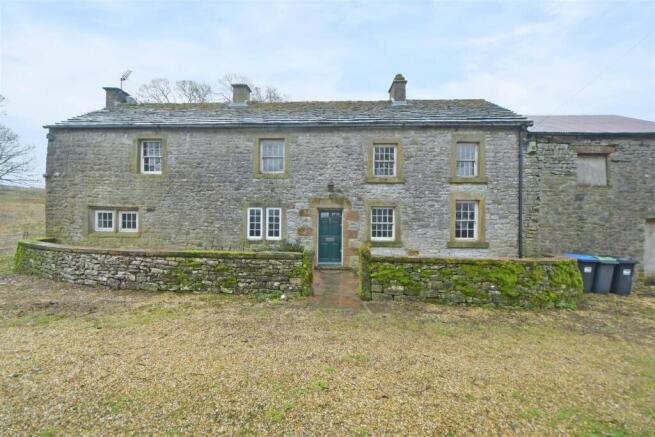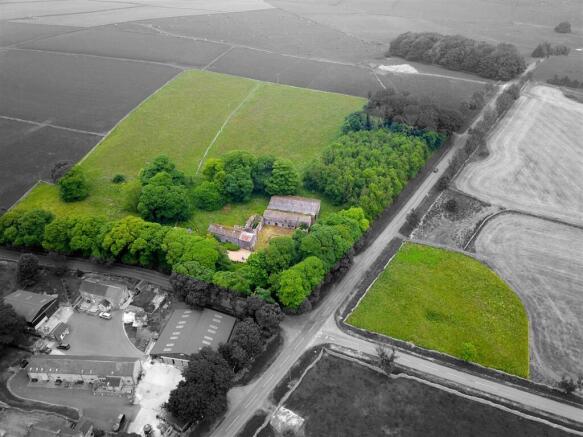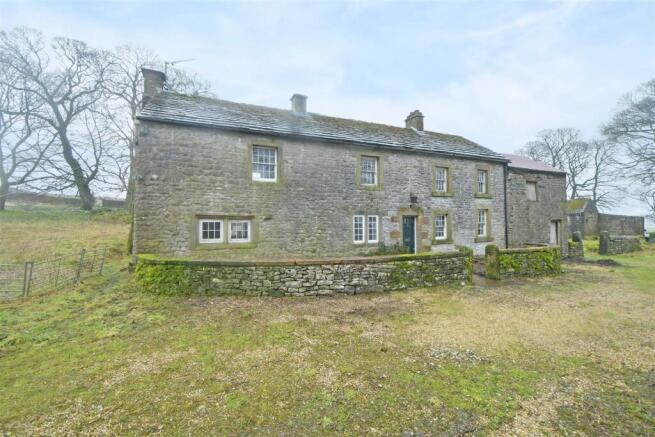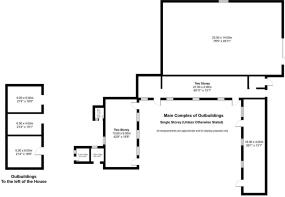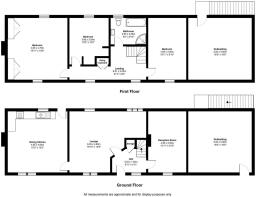Needham Grange, High Needham, Earl Sterndale

- PROPERTY TYPE
Detached
- BEDROOMS
3
- BATHROOMS
1
- SIZE
1,400 sq ft
130 sq m
- TENUREDescribes how you own a property. There are different types of tenure - freehold, leasehold, and commonhold.Read more about tenure in our glossary page.
Freehold
Key features
- Very Attractive stone built property
- Range of outbuildings suitable for conversion subject to the necessary consents
- Adjoining grassland and woodland amounting to 9.75 acres
- Expired planning consent for conversion of buildings.
Description
The property occupies a wonderful position within the Peak District National Park.
History - The property has a fascinating history. Its existence is recorded in 1244 as Nedham and in 1541 as Nedeham Grange. The dwelling dates to the 17th century whilst the courtyard has a range of 16th and 19th century buildings. There is evidence of the medieval structures in adjacent fields. The house is the origin of the Needham surname.
The property is categorised a Heritage Asset, and belonged to the Chatsworth Estate until the 1960’s. The current owners purchased in 1990 to secure the property back into the ‘Needham name’ and undertook a refurbishment programme to the farmhouse.
In 2021 planning was granted for conversion of the stone barns into holiday cottages and in 2022 consent was granted for an extension to the existing dwelling.
The Farmhouse - The farmhouse has accommodation across two floors, with the previously consented planning permission to develop further living space into the adjoining two storey stone barn.
Entering through the stone surround front door, a hallway greets with entrance into the sitting room, and the spacious study on the right, and a staircase to the first floor. Passing through the sitting room, the kitchen currently lies to the west of the farmhouse with views across the land to the rear of the property.
On the first floor, an open landing leads into three double bedrooms, a family bathroom and an airing cupboard. The adjoining two storey barn has planning consent granted for a further double bedroom on the first floor, with ensuite facilities, and a larger kitchen on the ground floor with a ground floor wc adjacent.
Please refer to the floorplan for further information.
There is a large driveway with ample parking whilst gardens lie to the front, side and rear of the farmhouse.
Outbuildings - The traditional stone barns are situated around the original courtyard, and have planning consent granted to convert into three holiday cottages. The sensitive design will see the vehicles parked to the rear of the property. A more modern building lies to the rear, although this would be demolished if the consent were implemented.
Land - The grassland at the property extends to a total of 6.78 acres (2.76 hectares) and is divided into four paddocks, three to the side and rear of the farmhouse and one just across the road. Bounded by dry stone walling, the land has had no inputs for many years and provides a wildlife haven. In addition, a parcel of woodland (circa 1.97 acres (0.79 hectares)) sits to the rear of the farmhouse and buildings and contains a variety of trees, adding to the amenity of the property.
Previous Planning Consent - Peak District National Park Authority, Aldern House, Baslow Road, Bakewell, Derbyshire DE45 1AE The consent for the farmhouse can be found under application NP/DDD/1021/1086. The consent for the barns can be found under application NP/DDD/0521/0581. The planning consent has now expired, subject to the usual permissions could be regranted or altered.
General Information - Services:
The property has the benefit of mains electricity and water, with oil-fired central heating, and drainage via a septic tank.
Tenure And Possession: - The property is sold Freehold with vacant possession.
Rights Of Way, Wayleaves And Easements: - The property is sold subject to and with the benefit of all rights of way, easements and wayleaves whether or not defined in these particulars.
Fixtures And Fittings: - Only those fixtures and fittings referred to in the sale particulars are included in the purchase price.
Local Authority - Derbyshire Dales District Council, Town Hall, Bank Road, Matlock, Derbyshire DE4 3NN
Council Tax Band – G -
Solicitors - To be confirmed.
Epc – F -
Method Of Sale: - The property is for sale by private treaty.
Viewings: - Strictly by appointment through the Bakewell Office of Bagshaw's as sole agents on or e-mail: .
Agents Note; - Bagshaws LLP have made every reasonable effort to ensure these details offer an accurate and fair description of the property but give notice that all measurements, distances and areas referred to are approximate and based on information available at the time of printing. These details are for guidance only and do not constitute part of the contract for sale. Bagshaws LLP and their employees are not authorised to give any warranties or representations in relation to the sale.
Directions - From Buxton town centre head south east on the A515 signposted for Ashbourne, and continue along that road for approx. 7 miles, passing through Sterndale Moor. Turn right at the crossroads towards Longnor and follow the road, passing the Royal Oak pub on your right hand side. Continue along that road for approx. 1 mile and as the road straightens the property can be found on your right hand side, just before the crossroads.
Brochures
BROCHURE - Needham Grange.pdfBrochure- COUNCIL TAXA payment made to your local authority in order to pay for local services like schools, libraries, and refuse collection. The amount you pay depends on the value of the property.Read more about council Tax in our glossary page.
- Band: D
- PARKINGDetails of how and where vehicles can be parked, and any associated costs.Read more about parking in our glossary page.
- Yes
- GARDENA property has access to an outdoor space, which could be private or shared.
- Yes
- ACCESSIBILITYHow a property has been adapted to meet the needs of vulnerable or disabled individuals.Read more about accessibility in our glossary page.
- Ask agent
Energy performance certificate - ask agent
Needham Grange, High Needham, Earl Sterndale
Add an important place to see how long it'd take to get there from our property listings.
__mins driving to your place
Get an instant, personalised result:
- Show sellers you’re serious
- Secure viewings faster with agents
- No impact on your credit score


Your mortgage
Notes
Staying secure when looking for property
Ensure you're up to date with our latest advice on how to avoid fraud or scams when looking for property online.
Visit our security centre to find out moreDisclaimer - Property reference 33674716. The information displayed about this property comprises a property advertisement. Rightmove.co.uk makes no warranty as to the accuracy or completeness of the advertisement or any linked or associated information, and Rightmove has no control over the content. This property advertisement does not constitute property particulars. The information is provided and maintained by Bagshaws, Bakewell. Please contact the selling agent or developer directly to obtain any information which may be available under the terms of The Energy Performance of Buildings (Certificates and Inspections) (England and Wales) Regulations 2007 or the Home Report if in relation to a residential property in Scotland.
*This is the average speed from the provider with the fastest broadband package available at this postcode. The average speed displayed is based on the download speeds of at least 50% of customers at peak time (8pm to 10pm). Fibre/cable services at the postcode are subject to availability and may differ between properties within a postcode. Speeds can be affected by a range of technical and environmental factors. The speed at the property may be lower than that listed above. You can check the estimated speed and confirm availability to a property prior to purchasing on the broadband provider's website. Providers may increase charges. The information is provided and maintained by Decision Technologies Limited. **This is indicative only and based on a 2-person household with multiple devices and simultaneous usage. Broadband performance is affected by multiple factors including number of occupants and devices, simultaneous usage, router range etc. For more information speak to your broadband provider.
Map data ©OpenStreetMap contributors.
