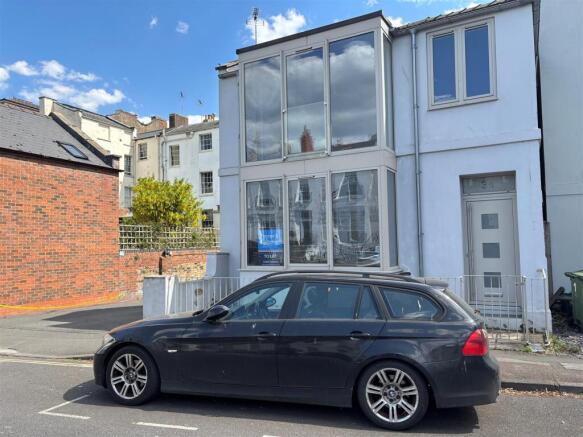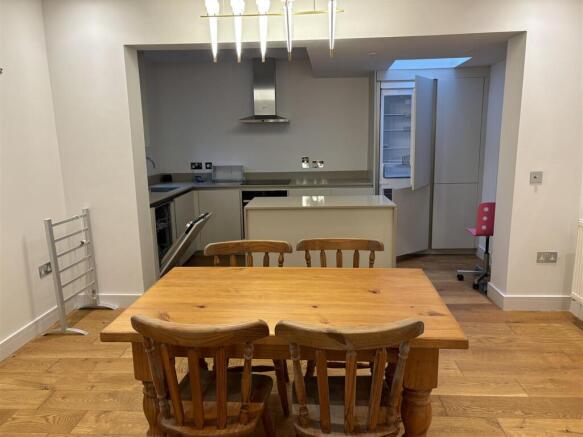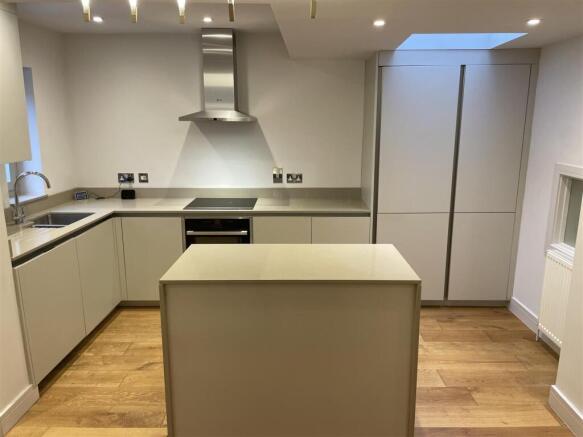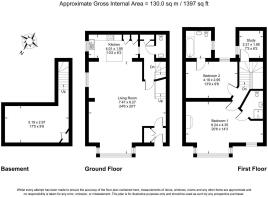
Rodney Road, Cheltenham

Letting details
- Let available date:
- Ask agent
- Deposit:
- £1,725A deposit provides security for a landlord against damage, or unpaid rent by a tenant.Read more about deposit in our glossary page.
- Min. Tenancy:
- Ask agent How long the landlord offers to let the property for.Read more about tenancy length in our glossary page.
- Let type:
- Long term
- Furnish type:
- Ask agent
- Council Tax:
- Ask agent
- PROPERTY TYPE
Town House
- BEDROOMS
2
- BATHROOMS
2
- SIZE
Ask agent
Description
5 minutes walk from the Town Centre.
To let part furnished to include some carpets, blinds and some kitchen white goods, for 12 months possibly longer.
Location - 34 Rodney Road is situated in central Cheltenham within a short walk of the Promenade. The property is accessed from Rodney Road, just off the A46 close to Cheltenham Town Hall. There is on-street permit holders parking just outside the property and the Rodney Road Car Park is located just around the corner. Cheltenham is the regions major commercial and cultural centre offering a wide range of events throughout the year to suit all tastes and interests. There is excellent primary and secondary schooling including Balcarras School and also a range of private schools including Dean Close, St Edwards, Cheltenham College and Cheltenham Ladies College. Cheltenham also has excellent road and rail links via the A40, A419 and M5.
Description - A contemporary townhouse set in a good central location, ideal for modern town living. The accommodation is principally arranged over two floors with the additional benefit of a lower ground floor storage room. The accommodation comprises; entrance hall opening into open plan sitting, dining and kitchen space with a large bay window to the front and a well appointed and modern fitted kitchen with built-in appliances, rear hall with utility cupboard, cloakroom and stairs descending to the lower ground floor. On the first floor there is a master bedroom with large bay window and en suite shower room, guest bedroom with en suite bathroom and a separate useful study.
Approach - Front door with opaque glazed inserts and opaque glazed insert over to:
Entrance Hall - With a pair of painted timber doors to storage cupboard with hanging rail and further cupboards over and timber door to the:
Open Plan Ground Floor Living Room - With Oak floor and subdivided into three areas with a deep ay window with double glazed casements with tilt and fold window, recessed ceiling spotlighting, overlooking Rodney Road and in turn leading through the dining area with double glazed casement to side elevation, a wide archway with central island leading to the:
Kitchen - With fully fitted kitchen comprising one and a half bowl stainless steel sink unit with chrome mixer tap, set in a Quartz style worktop with four ring Neff halogen hob over with brushed stainless steel extractor over, built-in Neff oven/grill below, built-in cupboards and built-in Neff dishwasher and three quarter height unit to one side with built-in refrigerator, built-in freezer and built-in housemaids cupboard. Central island unit with built-in dual drawer storage system. Recessed ceiling spotlights over and wall mounted cupboard housing the Worcester gas-fired central heating boiler, double glazed casement to side elevation.
From the dining area, a timber door leads through with two steps down to the:
Inner Hall - With tiled floor and door to:
Cloakroom - With low-level WC with built-in cistern, wall mounted wash hand basin with chrome mixer tap and built-in cupboard below, fully tiled walls and recessed ceiling spotlighting, chrome heated towel rail.
From the inner hall, door to:
Utility Cupboard - With space and plumbing for washing machine with shelving over.
From the inner hall, stairs lead down to the:
Lower Ground Floor Storage Room - With tiled floor and corner cupboard with wall mounted electricity fuse box and meter and further cupboard housing the gas meter. Recessed ceiling spotlighting.
From the ground floor living room, an ornate Regency style staircase with curved timber hand rail and bespoke balustrading with display niche to one side, lead to a:
Half Landing - With timber door to:
Study - With double glazed casement widow to side elevation. The staircase continuing to the:
First Floor Landing - With a timber door to:
Bedroom 1 - With deep bay window to front elevation, decorative cast iron fireplace, recessed ceiling spotlighting and further double glazed casement window to front elevation and timber door to:
En Suite Shower Room - With tiled floor, tiled walls, wall mounted wash hand basin with built-in cupboard below with chrome mixer tap, low-level WC with built-in cistern and corner shower with chrome shower fittings and further handset shower attachment.
From the first floor landing, timber door to:
Bedroom 2 - With double glazed tilt and slide casement window to the rear elevation, recessed ceiling spotlighting and timber door to:
En Suite Bathroom - With tiled floor and walls and with tiled panelled bath with separate wall mounted shower with chrome fittings and handset shower attachment, chrome mixer tap, glazed shower panel and further low-level WC with built-in cistern and wall mounted wash hand basin with chrome mixer tap over, opaque double glazed tilt and side window to side elevation.
Outside - Painted iron pedestrian gate opens into an enclosed frontage bordered by low walling and iron railings with steps leading up to the front door.
Local Authority - Cheltenham Borough Council, Municpal Offices, Promenade, Cheltenham, Gloucestershire GL50 9SA (Tel: )
Rent - £1,495 per calendar month excluding electricity, gas, water, council tax and telephone charges.
Security Deposit - The Tenant shall pay to the Agent, on the signing of an Assured Shorthold Tenancy Agreement £1,725 as a Deposit which shall be held by the Agent as Stakeholder with no interest being payable to the Tenant. The Agent is a Member of the Tenancy Deposit Scheme. At the end of the Tenancy the Agent, shall return the Deposit to the Tenant or the Relevant Person subject to the possible deductions set out in the Tenancy Agreement.
Holding Deposit - A holding deposit of one week's rent £345 is requested to secure the property whilst credit and reference checks are being made, which then, with the tenants permission, will go towards the first month's rent. Please note: This will be withheld if any relevant person (including any guarantor) withdraws from the tenancy, fails a Right-to-Rent check, provides materially significant false or misleading information, or fails to sign their Tenancy Agreement (and/or Deed of Guarantee) within 15 calendar days (or other Deadline for signed Tenancy Agreement as mutually agreed in writing).
Council Tax - Council Tax band C Rate Payable for 2025-26: £1,996.90
Services - Mains Gas, Electricity, Water and Drainage are connected. Gas-fired central heating. Telephone connection is subject to the British Telecom regulations. Broadband installation type may be available from Fibre Broadband/Openreach. For an indication of specific speeds and supply or coverage we recommend Ofcom checker.
Restrictions - Not suitable for pets or children
No smokers
Agent's Note - 34 Rodney Road is entitled to apply for 2 annual on street parking permits within Zone 1.
The property will be managed by Tayler & Fletcher.
Brochures
Rodney Road, CheltenhamBrochure- COUNCIL TAXA payment made to your local authority in order to pay for local services like schools, libraries, and refuse collection. The amount you pay depends on the value of the property.Read more about council Tax in our glossary page.
- Band: C
- PARKINGDetails of how and where vehicles can be parked, and any associated costs.Read more about parking in our glossary page.
- Yes
- GARDENA property has access to an outdoor space, which could be private or shared.
- Ask agent
- ACCESSIBILITYHow a property has been adapted to meet the needs of vulnerable or disabled individuals.Read more about accessibility in our glossary page.
- Ask agent
Rodney Road, Cheltenham
Add an important place to see how long it'd take to get there from our property listings.
__mins driving to your place
About Tayler & Fletcher, Bourton On The Water
London House, High Street, Bourton-On-The-Water, GL54 2AP



Notes
Staying secure when looking for property
Ensure you're up to date with our latest advice on how to avoid fraud or scams when looking for property online.
Visit our security centre to find out moreDisclaimer - Property reference 33674725. The information displayed about this property comprises a property advertisement. Rightmove.co.uk makes no warranty as to the accuracy or completeness of the advertisement or any linked or associated information, and Rightmove has no control over the content. This property advertisement does not constitute property particulars. The information is provided and maintained by Tayler & Fletcher, Bourton On The Water. Please contact the selling agent or developer directly to obtain any information which may be available under the terms of The Energy Performance of Buildings (Certificates and Inspections) (England and Wales) Regulations 2007 or the Home Report if in relation to a residential property in Scotland.
*This is the average speed from the provider with the fastest broadband package available at this postcode. The average speed displayed is based on the download speeds of at least 50% of customers at peak time (8pm to 10pm). Fibre/cable services at the postcode are subject to availability and may differ between properties within a postcode. Speeds can be affected by a range of technical and environmental factors. The speed at the property may be lower than that listed above. You can check the estimated speed and confirm availability to a property prior to purchasing on the broadband provider's website. Providers may increase charges. The information is provided and maintained by Decision Technologies Limited. **This is indicative only and based on a 2-person household with multiple devices and simultaneous usage. Broadband performance is affected by multiple factors including number of occupants and devices, simultaneous usage, router range etc. For more information speak to your broadband provider.
Map data ©OpenStreetMap contributors.





