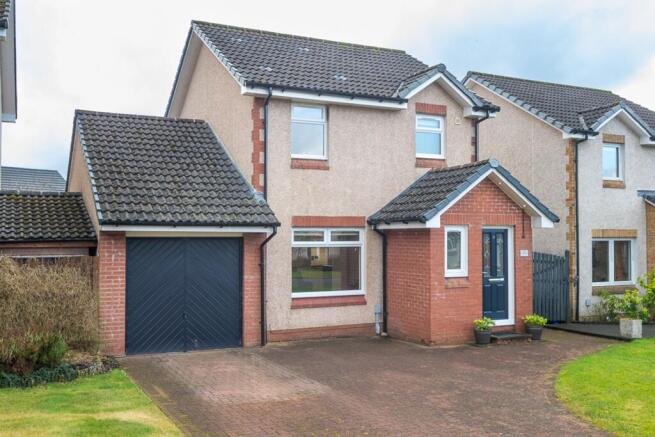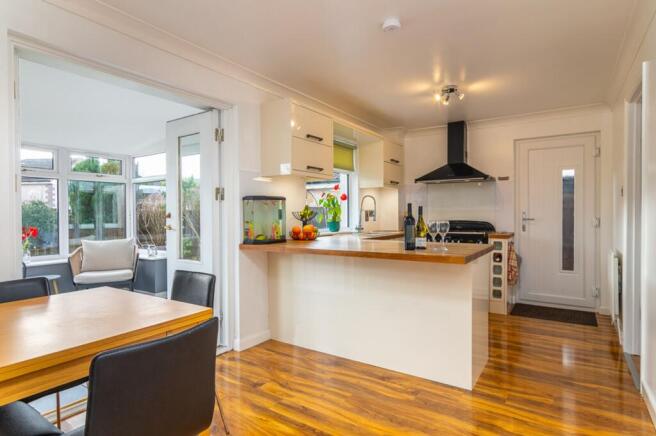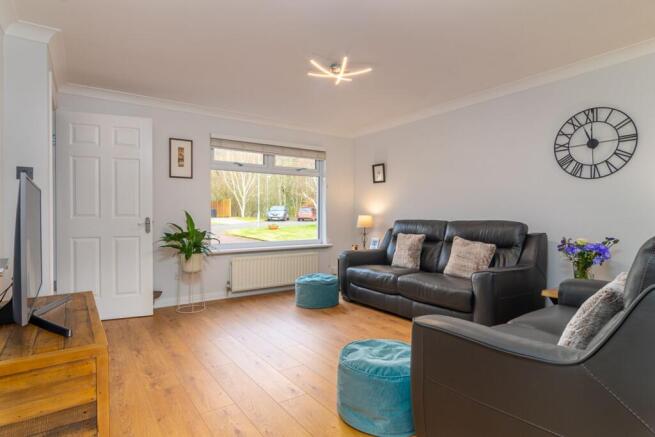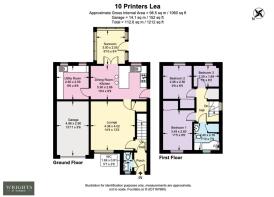Printers Lea, Lennoxtown, G66

- PROPERTY TYPE
Detached
- BEDROOMS
3
- BATHROOMS
1
- SIZE
926 sq ft
86 sq m
- TENUREDescribes how you own a property. There are different types of tenure - freehold, leasehold, and commonhold.Read more about tenure in our glossary page.
Ask agent
Key features
- Modern Detached Family Home – Situated in a quiet and leafy cul-de-sac within a sought-after development.
- Spacious Open-Plan Dining Kitchen – Featuring cream gloss cabinets, oak butcher block worktops, a 5-ring Rangemaster, and space for a dining table.
- Three Well-Proportioned Bedrooms – Two with built-in wardrobes, offering plenty of storage space.
- Scenic Views – Beautiful outlook towards the Campsie's, offering a semi-rural feel while remaining close to amenities.
- Generous Utility Room – Additional storage and space for laundry appliances, keeping the kitchen clutter-free.
- Conservatory with Lightweight Roof – A comfortable, year-round living space with access to the rear garden.
- Modern Family Bathroom and downstairs WC
- Ample Parking & Garage with Conversion Potential – A long double mono-blocked driveway for multiple vehicles and an integral garage that could be converted (subject to consents).
- Freshly decorated throughout, walk in condition
- Southerly rear garden - Featuring a large decked area, lawn, and paved pathways, perfect for outdoor enjoyment.
Description
Situated in a lovely position within this quiet, leafy cul-de-sac, 10 Printers Lea is part of a modern development on the outskirts of the village. With beautiful views of the Campsie’s, it offers a semi-rural feel while still being close to local amenities.
At the front of the home, a long double mono-blocked driveway provides parking for multiple vehicles, while the integral garage offers additional space for parking or storage. Like some neighbouring properties, it could also be converted (subject to necessary consents).
Entering through an anthracite grey, composite front door, the porch leads to a well-placed WC before stepping into the main living areas. To the left, the freshly painted and floored lounge overlooks the cul-de-sac and the Campsie’s beyond. A large under-stairs cupboard offers ample storage for coats, shoes, or children's toys.
Flowing through to the rear of the home, the spacious open-plan dining kitchen is designed for modern family living. Cream gloss cabinets are topped with oak butcher block worktops, and a 5-ring Rangemaster takes centre stage. A peninsula breakfast bar offers a social spot to enjoy a glass of wine while someone else cooks, while to the left, there is ample room for a dining table—perfect for family meals or entertaining guests.
Beyond the kitchen lies the large utility room, fitted with a selection of wall and base cabinets and space for laundry appliances, keeping the main kitchen neat and tidy. The washing machine, dishwasher, tumble dryer and fridge freezer will be included in the sale.
Double doors from the kitchen lead to the conservatory, which has been upgraded with a lightweight roof, making it a comfortable and usable space all year round. Both the conservatory and kitchen provide access to the rear garden, which features a large decked area, a lawn, and paved pathways, all benefitting from a desirable southerly aspect—ideal for enjoying the summer months.
Upstairs, the first floor hosts three well-proportioned bedrooms, with built-in wardrobes in two of them. The modern family bathroom is dressed in soothing beige tones and features a three-piece suite with rainfall shower over the bath. A large storage cupboard in the bathroom is perfect for storing towels and spare toiletries.
This stylish and well-designed home offers a perfect blend of modern upgrades and practical living spaces, making it a fantastic choice for families and professionals alike.
Wrights of Campsie offer a complimentary selling advice meeting, including a valuation of your home. Contact us to arrange. Services include, fully accompanied viewings, bespoke marketing such as home styling, lifestyle images, professional photography and poetic description.
LOCATION
Sat Nav Ref G66 7GF
Lennoxtown is located on the left bank of the River Glazert, approximately 3.75 miles from Kirkintilloch and conveniently accessible from Glasgow, situated approximately 10 miles away. The town is positioned in a scenic location within a strath, bordered by the imposing Campsie Fells to the north and the picturesque South Braes to the south. Lennoxtown primarily encompasses a single elongated main street that stretches in an east-west direction.
The very local amenities include a small supermarket, GP surgery, dentist, newsagent, post office, coffee shop, pharmacy, hairdresser and a country house hotel.
There are plenty opportunities for outdoor pursuits, hiking, cycling, and fishing are all available locally. Golfers will be spoilt for choice with Campsie, Kirkintilloch, and Hayston golf clubs all easily accessible.
Schooling is available at Lennoxtown or St Machan's for primary age pupils, and highly regarded Lenzie Academy or St Ninian's for secondary.
Fantastic transportation connections, include a regular express bus service to Lenzie train station and Glasgow city centre.
Proof and source of Funds/Anti Money Laundering
Under the HMRC Anti Money Laundering legislation all offers to purchase a property on a cash basis or subject to mortgage require evidence of source of funds. This may include evidence of bank statements/funding source, mortgage or confirmation from a solicitor the purchaser has the funds to conclude the transaction.
All individuals involved in the transaction are required to produce proof of identity and proof of address. This is acceptable either as original or certified documents.
EPC Rating: C
Porch
1.69m x 1.17m
Lounge
4.38m x 4.02m
Kitchen Diner
2.66m x 5.9m
Utility room
2.59m x 2.9m
Conservatory
3m x 2.55m
Bedroom 1
3.49m x 2.6m
Bedroom 2
2.9m x 2.56m
Bedroom 3
1.89m x 2.29m
Bathroom
2.4m x 2.35m
Garage
4.86m x 2.9m
Parking - Garage
Parking - Driveway
- COUNCIL TAXA payment made to your local authority in order to pay for local services like schools, libraries, and refuse collection. The amount you pay depends on the value of the property.Read more about council Tax in our glossary page.
- Band: E
- PARKINGDetails of how and where vehicles can be parked, and any associated costs.Read more about parking in our glossary page.
- Garage,Driveway
- GARDENA property has access to an outdoor space, which could be private or shared.
- Rear garden
- ACCESSIBILITYHow a property has been adapted to meet the needs of vulnerable or disabled individuals.Read more about accessibility in our glossary page.
- Ask agent
Printers Lea, Lennoxtown, G66
Add an important place to see how long it'd take to get there from our property listings.
__mins driving to your place
Get an instant, personalised result:
- Show sellers you’re serious
- Secure viewings faster with agents
- No impact on your credit score

Your mortgage
Notes
Staying secure when looking for property
Ensure you're up to date with our latest advice on how to avoid fraud or scams when looking for property online.
Visit our security centre to find out moreDisclaimer - Property reference ae6c5f86-ac60-46c6-abac-4329c1d5bdf4. The information displayed about this property comprises a property advertisement. Rightmove.co.uk makes no warranty as to the accuracy or completeness of the advertisement or any linked or associated information, and Rightmove has no control over the content. This property advertisement does not constitute property particulars. The information is provided and maintained by Wrights, Glasgow. Please contact the selling agent or developer directly to obtain any information which may be available under the terms of The Energy Performance of Buildings (Certificates and Inspections) (England and Wales) Regulations 2007 or the Home Report if in relation to a residential property in Scotland.
*This is the average speed from the provider with the fastest broadband package available at this postcode. The average speed displayed is based on the download speeds of at least 50% of customers at peak time (8pm to 10pm). Fibre/cable services at the postcode are subject to availability and may differ between properties within a postcode. Speeds can be affected by a range of technical and environmental factors. The speed at the property may be lower than that listed above. You can check the estimated speed and confirm availability to a property prior to purchasing on the broadband provider's website. Providers may increase charges. The information is provided and maintained by Decision Technologies Limited. **This is indicative only and based on a 2-person household with multiple devices and simultaneous usage. Broadband performance is affected by multiple factors including number of occupants and devices, simultaneous usage, router range etc. For more information speak to your broadband provider.
Map data ©OpenStreetMap contributors.




