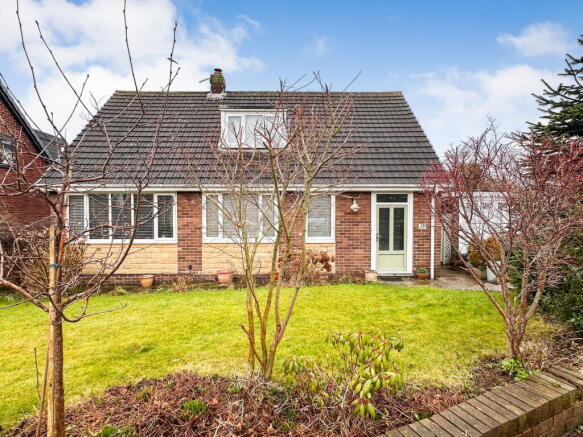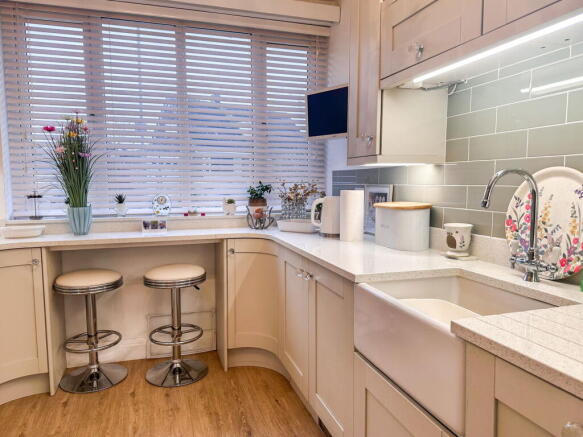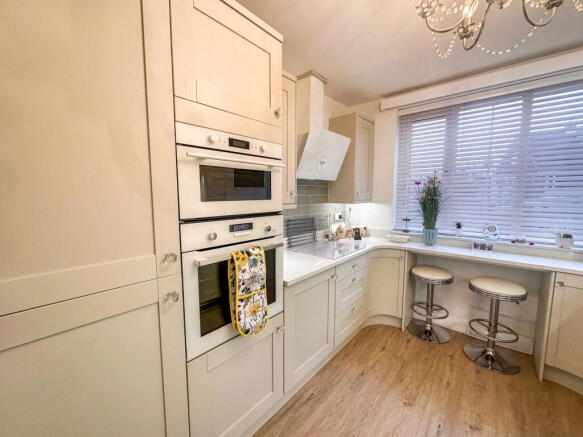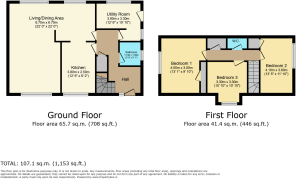Pinders Grove, Wakefield, West Yorkshire, WF1 4AH

- PROPERTY TYPE
Detached Bungalow
- BEDROOMS
3
- BATHROOMS
2
- SIZE
Ask agent
- TENUREDescribes how you own a property. There are different types of tenure - freehold, leasehold, and commonhold.Read more about tenure in our glossary page.
Freehold
Key features
- Modern and Spacious Detached Chalet Style Bungalow
- Three Good Size Bedrooms
- Open Plan Lounge-Diner Great For Family Entertainment
- Two Modern Bathrooms
- Fully Fitted Modern Spacious & Attractive Kitchen
- Useful Large Fitted Utility Room
- Virtually Nothing To Do Just Unpack and Start Your New Adventure
- Detached Garage and Driveway
- Great quiet Location On The Outskirts of Wakefield
- Attractive and Manageable Gardens
Description
Ref GC 0175 Delightful 3-Bedroom Detached Bungalow on the outskirts of Wakefield. Tucked away in a private cul de sac location this spacious and well-presented bungalow offers flexible living in a peaceful setting. With 3 good-sized bedrooms, a modern kitchen, large separate utility room, and a very large living and area, this home has plenty to offer. A detached garage, family bathroom with shower, and second toilet add practicality
Finding a perfect bungalow in a great location is not an easy task however we have here a traditional style spacious, 3 bed modern and attractive chalet style bungalow that may be perfect for you.
It has been upgraded and styled to a high standard throughout and gives an air of open plan light bright living. From the attractive and spacious entrance hall via a modern and attractive fully fitted kitchen through to the large lounge diner it has space for all your living and entertaining requirements.
Outside it has attractive manageable gardens with a detached garage and off street parking.It is set in a private cul de sac location just 5 minutes from Wakefield Centre it has great transport links available via road, bus, motorway and rail links nearby.
Pinderfields hospital is set nearby so if you are working there you can get into work via foot and even have an extra few minutes in bed by avoiding travel and parking.
From the front of the property you enter the house via a large light bright entrance hall giving access to downstairs and upstairs rooms on the right as you walk in is the
Family Bathroom.
Fully tiled this modern shower room offers a great sanctuary It is light and bright, fully tiled and has a walk in shower, Wc and attractive sink unit.
Utility room
This large L shaped Utility room has all you need for day to day living. Fitted units housing Washing machine and Dryer. Stainless steel sink unit with tiled splashback and great views over the garden area to the rear of the property. There is a great range of wall and floor standing units for all your storage needs.
The Kitchen
Fabulous modern attractive u shaped kitchen, Fully fitted with wall mounted double cooker induction hob with overhead attractive modern extractor fan. A breakfast bar with views over the front of the property
There is a large fitted Belfast sink with overhead lighting and a fully tiled splash back. It is modern, light , bright and attractive for all your family and entertaining needs
Lounge Diner
Huge is the word that best describes this family entertainment area. At one end and just off the kitchen is the dining area which leads through to a big lounge area with an inbuilt feature fire. What a place for living and showing off to your friends and family. Dual aspect windows allow loads of light to flood in enhancing the lightness and brightness enjoyed daily.
From the hallway stairs lead up to the bedroom area and lay it offers
Bedroom 1
Light and bright room with loads of space for bed and furniture With a side window and inbuilt storage area it is a great space to relax.
Bedroom 2
Again a great relaxation space with loads of natural light available and loads of space for bed and furniture.
Bedroom 3
Currently being used as a dressing room which hopefully you will find a great bonus loads of space currently occupied by a dressing table and loads of storage space.
Upstairs WC
Small but perfectly formed and saving a trek downstairs for the overnight Wc break.
To the front of the property you have an attractive garden with access to the driveway which leads to the detached garage and gives access to the private rear garden
- COUNCIL TAXA payment made to your local authority in order to pay for local services like schools, libraries, and refuse collection. The amount you pay depends on the value of the property.Read more about council Tax in our glossary page.
- Band: D
- PARKINGDetails of how and where vehicles can be parked, and any associated costs.Read more about parking in our glossary page.
- Garage,Driveway
- GARDENA property has access to an outdoor space, which could be private or shared.
- Private garden
- ACCESSIBILITYHow a property has been adapted to meet the needs of vulnerable or disabled individuals.Read more about accessibility in our glossary page.
- Ask agent
Energy performance certificate - ask agent
Pinders Grove, Wakefield, West Yorkshire, WF1 4AH
Add an important place to see how long it'd take to get there from our property listings.
__mins driving to your place
Your mortgage
Notes
Staying secure when looking for property
Ensure you're up to date with our latest advice on how to avoid fraud or scams when looking for property online.
Visit our security centre to find out moreDisclaimer - Property reference S1209541. The information displayed about this property comprises a property advertisement. Rightmove.co.uk makes no warranty as to the accuracy or completeness of the advertisement or any linked or associated information, and Rightmove has no control over the content. This property advertisement does not constitute property particulars. The information is provided and maintained by eXp UK, Yorkshire and The Humber. Please contact the selling agent or developer directly to obtain any information which may be available under the terms of The Energy Performance of Buildings (Certificates and Inspections) (England and Wales) Regulations 2007 or the Home Report if in relation to a residential property in Scotland.
*This is the average speed from the provider with the fastest broadband package available at this postcode. The average speed displayed is based on the download speeds of at least 50% of customers at peak time (8pm to 10pm). Fibre/cable services at the postcode are subject to availability and may differ between properties within a postcode. Speeds can be affected by a range of technical and environmental factors. The speed at the property may be lower than that listed above. You can check the estimated speed and confirm availability to a property prior to purchasing on the broadband provider's website. Providers may increase charges. The information is provided and maintained by Decision Technologies Limited. **This is indicative only and based on a 2-person household with multiple devices and simultaneous usage. Broadband performance is affected by multiple factors including number of occupants and devices, simultaneous usage, router range etc. For more information speak to your broadband provider.
Map data ©OpenStreetMap contributors.




