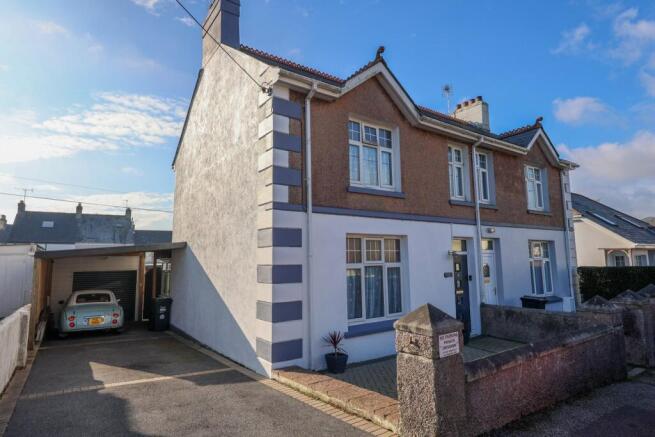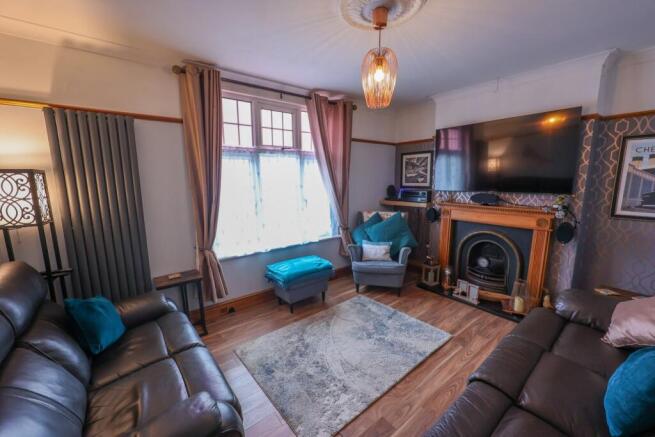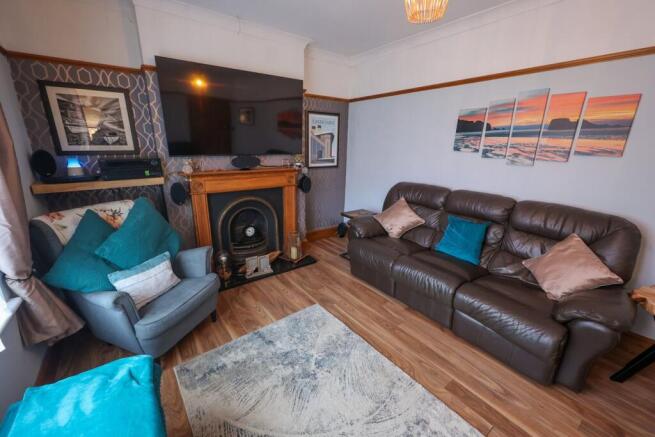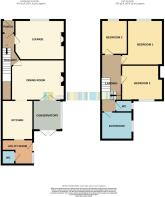Fairbourne Road, St Austell, PL25

- PROPERTY TYPE
Semi-Detached
- BEDROOMS
3
- BATHROOMS
1
- SIZE
Ask agent
- TENUREDescribes how you own a property. There are different types of tenure - freehold, leasehold, and commonhold.Read more about tenure in our glossary page.
Freehold
Key features
- Established residential location
- Large level Garden
- Gas central heating
- Utility Room
- Garage and car port
- walking distance to shops and schools
Description
For sale a charming 1930s style art deco period semi detached house offering a wealth of character and spacious family accommodation. This well maintained property is ideally located in a highly convenient area, just a short walk from the town centre, schools, and shops, ensuring easy access to all local amenities. The thoughtfully laid-out accommodation includes an entrance porch, inviting hallway, generous lounge, separate dining room, bright conservatory, modern kitchen, utility room, and cloakroom. Upstairs, you’ll find three well-sized bedrooms and a family bathroom. Outside, the property boasts a garage, carport, driveway parking, and a large, level rear garden complete with a substantial garden workshop—perfect for hobbies or extra storage.
Internally the property evokes a warm homely feel and has the benefit of gas central heating and U.p.v.c. double glazed windows. Cosy reception rooms and traditional hallway are sometimes preferred rather than the more clinical modern open plan design. Parking and garaging plus a larger rear garden are all the benefits of an older property rather than its modern counterpart.
St Austell is a town known for its rich history and scenic surroundings. Just a short distance from the coast, it offers easy access to the picturesque harbour village of Charlestown, famous for its historic tall ships and Georgian architecture. St Austell is also home to the remarkable Eden Project, a world-renowned environmental attraction featuring massive biomes housing diverse plant species from around the globe. With its blend of natural beauty, heritage, and modern amenities, St Austell provides a perfect base for exploring Cornwall’s stunning landscapes and attractions.
Entrance Porch
A part-glazed composite door with the added security and convenience feature of battery operated ring doorbell opens into the entrance porch, featuring an RCD unit and a charming mosaic-tiled floor. From here, an original half-glazed door leads into the welcoming entrance hall.
Entrance Hall
The entrance hall features a mosaic-tiled floor, with stairs leading to the first floor. A door opens into the spacious living room, while another leads through to the dining room, creating a seamless flow between the main living areas.
There is a Google NEST Protect smoke detector with integrated emergency light for added security.
Lounge
3.39m x 4.52m (11' 1" x 14' 10") The living room boasts a charming part-stained glass window to the front, a sleek vertical radiator, and a classic picture rail. An attractive Victorian-style wrought iron fireplace with a wooden surround and marble hearth adds a touch of elegance. The room also features a light on a dimmer switch, allowing you to create the perfect ambiance.
Dining Room
4.63m x 3.39m (15' 2" x 11' 1") The dining room features a mock fireplace with an oak surround, complemented by a classic picture rail. The space provides practical storage with a door to an understairs cupboard with coat rack, shelving and electrical socket. French doors open into the conservatory, inviting plenty of natural light and creating a connection between indoor and outdoor spaces.
Conservatory
2.53m x 2.68m (8' 4" x 8' 10") The conservatory is finished with a ceramic-tiled floor and a tinted perspex hipped roof, allowing for a bright and airy atmosphere. An ornate radiator adds charm, while French doors open directly onto the garden, creating a perfect space to enjoy the outdoors year-round..
Kitchen
The kitchen features a sleek ceramic-tiled floor and an excellent range of high-gloss cream-fronted units, beautifully complemented by a striking red splashback. The wooden grain-effect work surface adds warmth and character, while the space and plumbing for a dishwasher and provisions for an American-style fridge provide practical convenience. The one-and-a-half bowl sink unit is ideally positioned beneath a side-facing window, and there is also space for a range oven, complete with a stainless steel extractor. Plinth lighting and low-voltage ceiling lights enhance the atmosphere, while a sliding door leads to the utility room.
Utility Room
2.26m x 2.97m (7' 5" x 9' 9") The utility room is equipped with a half-glazed door and window to the side, allowing for plenty of natural light. It features a ceramic-tiled floor, space and plumbing for a washing machine, and a Baxi wall-mounted gas boiler that supplies both radiators and hot water throughout the home which is controlled via a Google NEST learning thermostat . Additional storage units, a sink unit, and space for a second fridge make this room both functional and efficient. A folding door leads to the cloakroom, which is fully tiled and includes a low-level W.C.
Landing
The cloakroom is split, leading to both the bathroom and a separate W.C. An attractive natural wood balustrade adds a touch of elegance, while access to the roof void is provided via a ladder, offering additional storage space. with 75% of the loft space boarded out with a velux window to the rear facing aspect of the roof. Google NEST Protect smoke detector with integrated emergency light.
Separate W.C.
Fully tiled walls, concealed cistern W.C. window to the side.
Bathroom
The bathroom features a half-glazed door and a vertical towel radiator, with access to the roof void for extra storage. It includes a panelled bath with a mixer shower attachment, and a vanity wash hand unit that extends across, providing ample storage space. A window to the side fills the room with natural light, while the walk-in corner shower is equipped with two shower heads for a luxurious experience.
Bedroom 2
3.76m x 2.6m (12' 4" x 8' 6") Window to the rear. Radiator for warmth.
Bedroom 1
4.08m x 3.2m (13' 5" x 10' 6") The bedroom features a distinctive cast iron fireplace, adding character and warmth to the space, alongside an additional radiator. A window to the front, complemented by a tinted glass skylight, allows plenty of natural light to fill the room while maintaining privacy.
Bedroom 3
2.33m x 3.03m (7' 8" x 9' 11") Window to the front with tinted glass skylight. Radiator for warmth.
Garage
4.7m x 2.93m (15' 5" x 9' 7") The garage is equipped with an electric remote control roller door for convenience, along with power and light. It also features a UPVC window and door to the side.
Car Port
3.3m x 5.33m (10' 10" x 17' 6") With gate leading to the garden.
Outside
To the front of the property, you'll find a small, easy-to-maintain garden with patterned brick pavers and a block wall, offering a neat and tidy appearance. To the side, a tarmac driveway provides parking for several cars, leading to both the carport and the garage.
At the rear, an ornate paved patio area flows into a timber-decked patio with LED display lighting on the left-hand side, creating a stylish outdoor space. To the right, an area of artificial lawn offers a low-maintenance green space. Beyond the decking, a designated seating area provides the perfect spot for al fresco dining.
A timber outbuilding (12 x 10 feet) is located at the rear, complete with power and light for versatile use. Additionally, the property is fitted with various CCTV cameras around the exterior, providing enhanced security and accessible via your phone for peace of mind.
Brochures
Brochure 1Brochure 2- COUNCIL TAXA payment made to your local authority in order to pay for local services like schools, libraries, and refuse collection. The amount you pay depends on the value of the property.Read more about council Tax in our glossary page.
- Band: B
- PARKINGDetails of how and where vehicles can be parked, and any associated costs.Read more about parking in our glossary page.
- Yes
- GARDENA property has access to an outdoor space, which could be private or shared.
- Yes
- ACCESSIBILITYHow a property has been adapted to meet the needs of vulnerable or disabled individuals.Read more about accessibility in our glossary page.
- Ask agent
Fairbourne Road, St Austell, PL25
Add an important place to see how long it'd take to get there from our property listings.
__mins driving to your place
Get an instant, personalised result:
- Show sellers you’re serious
- Secure viewings faster with agents
- No impact on your credit score
Your mortgage
Notes
Staying secure when looking for property
Ensure you're up to date with our latest advice on how to avoid fraud or scams when looking for property online.
Visit our security centre to find out moreDisclaimer - Property reference 28471307. The information displayed about this property comprises a property advertisement. Rightmove.co.uk makes no warranty as to the accuracy or completeness of the advertisement or any linked or associated information, and Rightmove has no control over the content. This property advertisement does not constitute property particulars. The information is provided and maintained by Liddicoat & Company, St Austell. Please contact the selling agent or developer directly to obtain any information which may be available under the terms of The Energy Performance of Buildings (Certificates and Inspections) (England and Wales) Regulations 2007 or the Home Report if in relation to a residential property in Scotland.
*This is the average speed from the provider with the fastest broadband package available at this postcode. The average speed displayed is based on the download speeds of at least 50% of customers at peak time (8pm to 10pm). Fibre/cable services at the postcode are subject to availability and may differ between properties within a postcode. Speeds can be affected by a range of technical and environmental factors. The speed at the property may be lower than that listed above. You can check the estimated speed and confirm availability to a property prior to purchasing on the broadband provider's website. Providers may increase charges. The information is provided and maintained by Decision Technologies Limited. **This is indicative only and based on a 2-person household with multiple devices and simultaneous usage. Broadband performance is affected by multiple factors including number of occupants and devices, simultaneous usage, router range etc. For more information speak to your broadband provider.
Map data ©OpenStreetMap contributors.







