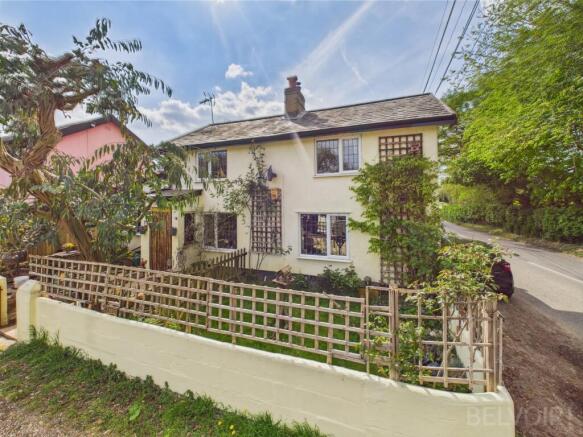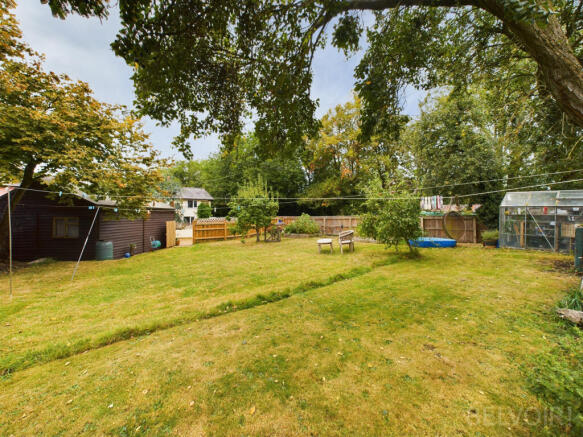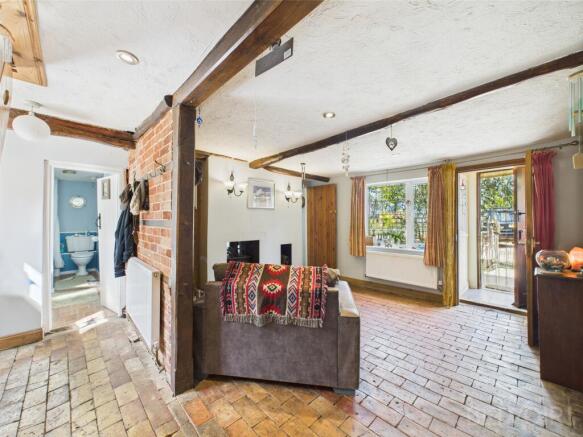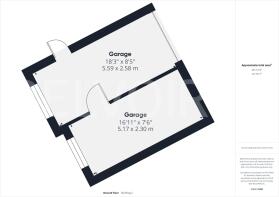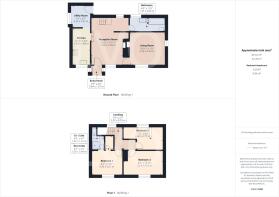Finningham Road, Walsham Le Willows, IP31

- PROPERTY TYPE
Detached
- BEDROOMS
3
- BATHROOMS
2
- SIZE
Ask agent
- TENUREDescribes how you own a property. There are different types of tenure - freehold, leasehold, and commonhold.Read more about tenure in our glossary page.
Freehold
Key features
- Characterful Three-Bedroom Detached Cottage
- Quaint Village Location
- Two Reception Rooms With Dual Aspect Wood Burner
- Master Bedroom With En-Suite
- Allocated Parking & Double Garage With Power
- Spacious, Fully- Enclosed Garden
- Downstairs Family Bathroom
- Utility Room
- A Must See Home!
- Oil Fired Heating
Description
Welcome to Kettle Cottage, a charming three-bedroom cottage situated in the quaint rural village of Walsham Le-Willows, north-east of Bury St Edmunds. The cottage boasts a range of idyllic features such as wooden beamed ceilings, two reception rooms with dual aspect wood burner and a spacious, private garden!
The delightful village supports a choice of local and independent amenities including a coffee shop, post office, two public houses, parish church and bowling green to name but a few whilst recently awarded Most Active Village Of The Year in the Suffolk Community Awards!
The position of Walsham Le Willows is perfect for those looking for a quieter, rural home life, whilst equally benefitting from convenient access to thriving towns such as Bury St Edmunds and Stowmarket. The nearest train line can be found within 5.5 miles at Elmswell.
Upon arrival, a gravel track lays access to Cherry Tree Row, with the property and gated front garden sitting to the right and the double garage, parking and extended garden to the left.
The property comprises:
ENTRY PORCH 2'9" x 4'2" (0.84 x 1.27m):
This charming small entrance porch features dual-aspect windows that fill the space with natural light. Traditional hard flooring adds character and durability, while built-in shelving provides convenient storage for shoes, keys, and everyday essentials.
RECEPTION ROOM 16'3" x 10'11" (4.96 x 3.35m):
This versatile room can serve as either a secondary living area or dining space. It is centred around a dual aspect fireplace / wood burner with a built-in wood store, which adds warmth and character. The room provides access to the staircase, kitchen, main living room, and family bathroom. It offers both functionality and a cosy atmosphere, making it an inviting hub of the home.
LIVING ROOM 10'9" x 11'9" (3.28 x 3.59m):
The living room benefits from the other side of the double-sided wood burner, set within a traditional brick fireplace. Carpet flooring enhances comfort whilst a beamed ceiling adds rustic charm. Dual-aspect windows bring in plenty of natural light.
KITCHEN 12'10" x 6'2" (3.93 x 1.88m):
The cottage-style kitchen features an electric oven, hob and extractor fan, combining modern convenience with traditional style. Space and plumbing are available for a dishwasher and fridge/freezer. Hard tiled flooring enhances the rustic feel, while a window overlooking the front garden brings in natural light. The kitchen also provides direct access to the utility room.
UTILITY ROOM 7'4" x 6'7" (2.25 x 2.02m):
The utility room continues the hard-tiled flooring from the kitchen, offering a practical and cohesive space. It includes plumbing and space for a washing machine and tumble dryer, along with a built-in storage unit for added convenience. A rear door provides access to the external alleyway, where the oil tank is housed.
BATHROOM 4'6" x 11'9" (1.37 x 3.60m):
The three-piece family bathroom includes a WC, basin, shower over bath and heated towel rail. Integrated units provide practical storage, finished with hard flooring and tongue-and-groove panelling on the walls. The bathroom also houses the boiler.
LANDING 7'9" x 2'7" (2.37 x 0.79m):
The landing provides access to all three bedrooms and the loft hatch.
BEDROOM 1 8'2" x 10'6" (2.50 x 3.21m):
The master bedroom, thoughtfully designed within the eaves of the property, offers ample space for a double bed, creating a cosy atmosphere with charming sloped ceilings. A double-glazed window looks out over the front garden. Access to the en-suite and walk-in wardrobe is provided.
EN-SUITE 4'9" x 4'7" (1.45 x 1.41m):
The three-piece en-suite includes a WC, basin and corner shower cubicle.
WARDROBE 4'5" x 3'1" (1.36 x 0.94m):
Walk-in wardrobe with built-in rail, storage shelves and a light.
BEDROOM 2 8'3" x 13'10" (2.53 x 4.22m):
A well-sized double bedroom, with built-in shelving for storage and convenience, thoughtfully built into the eaves of the property. A double-glazed window looks out over the front garden. Finished with carpet flooring for comfort.
BEDROOM 3 7'10" x 9'0" (2.40 x 2.77m):
A spacious single bedroom, built within the eaves of the property. With a partitioning wall breaking up the space of the room, providing the perfect area for a desk, gaming set-up or cosy reading corner! A double-glazed window overlooks the front of the property.
DOUBLE GARAGE 18'3" x 16'1" (5.59 x 4.88m):
Double garage with power and lighting. Currently, one side is utilised as a garage with an up-and-over-garage door, the other side has been renovated to be a purpose-built office/music room, with the garage door being blocked off.
EXTERIOR:
Immediately outside the front door, the property features a walled front garden with a small lawn area, raised gravel flower bed and a small pond. A mature eucalyptus tree provides privacy at the front of the house.
Across the gravel lane, allocated parking for multiple vehicles is located in front of the double garage. Gated access to the garden is provided near the parking.
The spacious garden features a well-maintained lawn, complemented by a diverse array of mature shrubs and trees. Fully enclosed for privacy, it includes a large metal shed and a wooden shed, offering ample storage space alongside a greenhouse.
Agent Notes:
Mains water, electricity, and drainage. Oil central heating. Freehold.
EPC Rating - E
We endeavour to make sales particulars accurate and reliable. However, they do not constitute or form part of an offer or any contract and none is to be relied upon as statements of representation or fact. Any service, systems and appliances listed in this specification have not been tested by us and no guarantee as to their operating ability or efficiency is given. All measurements have been taken as a guide to prospective buyers only and are not precise. If you require clarification or further information on any points, please contact us, especially if you are travelling some distance to view. Fixtures and fittings other than those mentioned are to be agreed with the seller by separate negotiation. Please note that we have not inspected the garage or the loft so we cannot comment on the condition of these.
EPC rating: E. Tenure: Freehold,- COUNCIL TAXA payment made to your local authority in order to pay for local services like schools, libraries, and refuse collection. The amount you pay depends on the value of the property.Read more about council Tax in our glossary page.
- Band: C
- PARKINGDetails of how and where vehicles can be parked, and any associated costs.Read more about parking in our glossary page.
- Yes
- GARDENA property has access to an outdoor space, which could be private or shared.
- Private garden
- ACCESSIBILITYHow a property has been adapted to meet the needs of vulnerable or disabled individuals.Read more about accessibility in our glossary page.
- Ask agent
Finningham Road, Walsham Le Willows, IP31
Add an important place to see how long it'd take to get there from our property listings.
__mins driving to your place
Get an instant, personalised result:
- Show sellers you’re serious
- Secure viewings faster with agents
- No impact on your credit score
Your mortgage
Notes
Staying secure when looking for property
Ensure you're up to date with our latest advice on how to avoid fraud or scams when looking for property online.
Visit our security centre to find out moreDisclaimer - Property reference P1237. The information displayed about this property comprises a property advertisement. Rightmove.co.uk makes no warranty as to the accuracy or completeness of the advertisement or any linked or associated information, and Rightmove has no control over the content. This property advertisement does not constitute property particulars. The information is provided and maintained by Belvoir, Watton. Please contact the selling agent or developer directly to obtain any information which may be available under the terms of The Energy Performance of Buildings (Certificates and Inspections) (England and Wales) Regulations 2007 or the Home Report if in relation to a residential property in Scotland.
*This is the average speed from the provider with the fastest broadband package available at this postcode. The average speed displayed is based on the download speeds of at least 50% of customers at peak time (8pm to 10pm). Fibre/cable services at the postcode are subject to availability and may differ between properties within a postcode. Speeds can be affected by a range of technical and environmental factors. The speed at the property may be lower than that listed above. You can check the estimated speed and confirm availability to a property prior to purchasing on the broadband provider's website. Providers may increase charges. The information is provided and maintained by Decision Technologies Limited. **This is indicative only and based on a 2-person household with multiple devices and simultaneous usage. Broadband performance is affected by multiple factors including number of occupants and devices, simultaneous usage, router range etc. For more information speak to your broadband provider.
Map data ©OpenStreetMap contributors.
