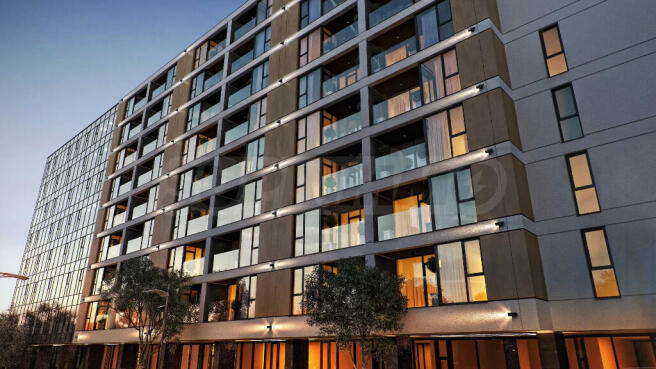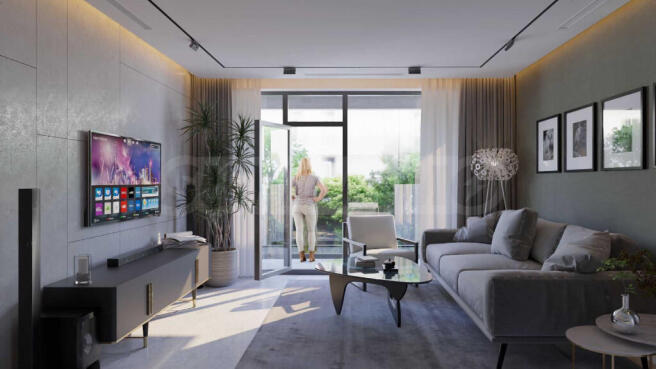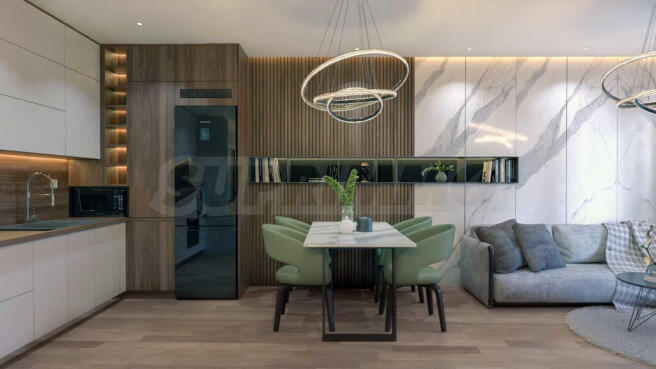Sofiya, Sofia Region, Bulgaria
- PROPERTY TYPE
Apartment
- BEDROOMS
1
- BATHROOMS
1
- SIZE
824 sq ft
77 sq m
Key features
- 1-bedroom apartment for sale in OKINAWA Boutique Residence
- The indicated price is without VAT
- The price of the offered property finished turnkey - 172,283 euro excluding VAT
- Entrance hall, a laundry room, a bathroom/toilet, a living room with a dining room and a kitchen, a bedroom, a terrace
- The indicated price and area include a basement with a net area of 3.45 sq.m
Description
Exclusively presenting a 1-bedroom apartment for sale in OKINAWA Boutique Residence, the first building in Bulgaria designed and constructed entirely in line with the Healthy Building concept.
Act 15 has been obtained! Direct sale from the investor, with no commission for the buyer!
Price for the turnkey finished property: 172,283 euro excluding VAT.
The Healthy Building concept ensures an optimally healthy environment with clean air and water in an urban setting. "Healthy building" is a smart solution to the environmental challenges and climate changes we face. It allows us to live in a haven that guarantees a high-quality living environment, reducing health risks and monthly property expenses.
Convenient and Key Location
The building is located in the "Malinova Dolina" district, next to one of the largest stores of the leading supermarket chain "Fantastico." OKINAWA Boutique Residence is set on a quiet, second line from Simeonovsko Shose Blvd., a major transport artery connecting Sofia city centre with Simeonovo district. The residence is conveniently close to public transport stops, a future metro station, universities in Studentski Grad, the Ring Road, Sofia Ring Mall, Paradise Center, Business Park Sofia, Vitosha Nature Park, kindergartens, and schools.
Planned completion: April 2025.
Apartment No. 87, with a total area of 76.57 sq.m., is situated on the 8th floor. It comprises an entrance hall, a utility room, a bathroom/WC, a living room with a kitchen and dining area, a bedroom, and a terrace. The price includes a basement with a net area of 3.45 sq.m.
Completion Options: Turnkey (fully finished and ready for furnishing) or Shell & Core, according to the buyer's preference.
All apartments are delivered in the buyer's chosen finish:
* Turnkey apartments are delivered with high-quality materials: granite tiles or laminated parquet, finely plastered and painted walls and ceilings, installed switches and sockets, interior doors, and fully completed bathrooms with all necessary fixtures, including shower cabins, built-in toilet cisterns, sinks, and accessories. Light fixtures and furniture are not included.
* Shell & Core apartments include installed utility systems (electricity, plumbing, heating/cooling pipework for an individual gas boiler, heat pump, or multi-split air conditioning system). Outdoor unit brackets will be installed in discreet locations to preserve the building's exterior aesthetics. The electrical system will have switches and sockets by Schneider Electric, a security entrance door will be provided, but interior doors are not included.
The listed price excludes VAT.
Underground parking spaces are available for purchase.
OKINAWA Boutique Residence embodies optimism, curiosity about future technologies, and a commitment to understanding how a building impacts human health. It reflects the pursuit of sustainable urban living and fosters a meaningful connection with the environment.
Here are some of the solutions that will contribute to a healthier lifestyle at OKINAWA Boutique Residence:
*Japanese Garden - A Space for Meditation and Relaxation
Japanese gardens are renowned for their positive impact on mental health and resilience. The minimalist design symbolically represents the universe in a limited space without the striking contrasts typical of Western garden traditions. Carefully selected elements foster a deeper connection between the individual, their inner world, and the surrounding universe.
* Filtered Water
The building will be equipped with a central self-cleaning filtration system, supplying apartments with water purified to the highest standard for safe, healthy consumption.
* Premium Windows
The windows are supplied by Alumil, a leading European brand, using the M11500 Aluterm Super Plus aluminium system with advanced thermal break technology. This system meets the highest European standards for thermal and noise insulation, airtightness, and waterproofing, as verified by the ift Rosenheim institute (Uf = 1.9 W/m²K). It is also certified by EKANAL, an officially authorised EU laboratory.
* Innovative Façade
The high-tech, breathable façade combines Baumit insulation with 10 cm EPS and a ventilated, aluminium-supported cladding system featuring ceramic panels by Laminam, from the Seta collection with a gold accent. Laminam panels retain their properties under extreme conditions (heat, UV exposure, freezing) and resist stains, scratches, and impacts. The ventilated façade ensures superior thermal insulation, moisture control, and noise reduction, while the mineral plaster layer has self-cleaning properties that prevent dirt buildup.
* Communal Areas
Walls and ceilings in communal spaces and apartments are finished with Baumit KlimaWhite lime plaster and KlimaColor paint - a breathable, solvent-free, odourless, and low-emission product. Lime's natural alkalinity prevents mould growth and enhances indoor air quality. Cement-based plasters, which emit volatile organic compounds (VOCs) and compromise air quality, are deliberately avoided.
The screed under the underfloor heating contains polymer additives to enhance heat transfer and mechanical durability. A specialised sound-insulating layer is installed beneath the screed to reduce noise transmission.
Floors in communal areas, including lobbies, corridors, and staircases, will feature polished granite tiles. Stair railings will be made of aluminium with a decorative design matching the building's interior style. Glass fire-resistant doors with automatic closing mechanisms will be installed on floor landings. Balconies and loggias will have anti-slip Italian porcelain tiles, while outdoor terraces will feature a double-floor system with Italian ceramic panels.
* SCHINDLER Lifts
The building will be fitted with high-quality SCHINDLER lifts.
Additionally, residents can benefit from exclusive discounts on custom-made furniture through Furnish BG, the investor's subsidiary company.
Payment plans are flexible, with two standard options available in addition to customisable arrangements.
Contact the responsible broker for professional advice regarding your ideal property at OKINAWA Boutique Residence.
Sofiya, Sofia Region, Bulgaria
NEAREST AIRPORTS
Distances are straight line measurements- Sofiya(International)5.4 miles
- Plovdiv(International)87.0 miles
Notes
This is a property advertisement provided and maintained by Property.BG, Sofia (reference SOF-128550) and does not constitute property particulars. Whilst we require advertisers to act with best practice and provide accurate information, we can only publish advertisements in good faith and have not verified any claims or statements or inspected any of the properties, locations or opportunities promoted. Rightmove does not own or control and is not responsible for the properties, opportunities, website content, products or services provided or promoted by third parties and makes no warranties or representations as to the accuracy, completeness, legality, performance or suitability of any of the foregoing. We therefore accept no liability arising from any reliance made by any reader or person to whom this information is made available to. You must perform your own research and seek independent professional advice before making any decision to purchase or invest in overseas property.




